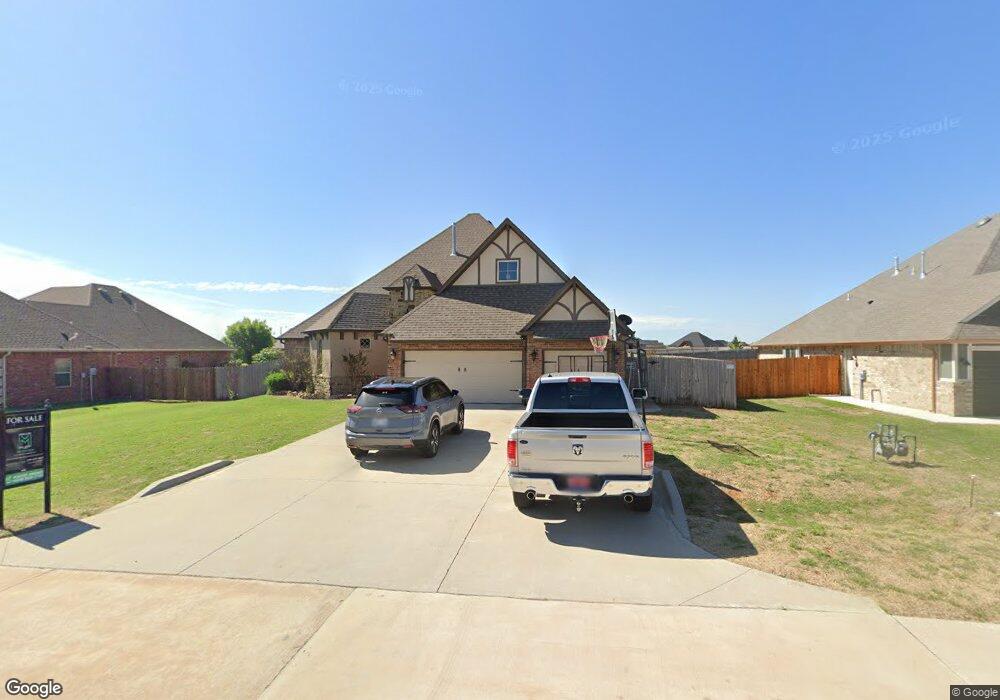4216 Sambar St Tuttle, OK 73089
Estimated Value: $377,105 - $465,000
3
Beds
3
Baths
2,215
Sq Ft
$183/Sq Ft
Est. Value
About This Home
This home is located at 4216 Sambar St, Tuttle, OK 73089 and is currently estimated at $406,276, approximately $183 per square foot. 4216 Sambar St is a home with nearby schools including Tuttle Elementary School, Tuttle Intermediate School, and Tuttle Middle School.
Ownership History
Date
Name
Owned For
Owner Type
Purchase Details
Closed on
Apr 15, 2016
Sold by
Redwing Construction Inc
Bought by
Voss Noland W and Voss Lacy
Current Estimated Value
Home Financials for this Owner
Home Financials are based on the most recent Mortgage that was taken out on this home.
Original Mortgage
$210,400
Outstanding Balance
$166,697
Interest Rate
3.68%
Mortgage Type
New Conventional
Estimated Equity
$239,580
Purchase Details
Closed on
Oct 16, 2015
Sold by
Deer Ridge Run Llc
Bought by
Redwing Construction Inc
Home Financials for this Owner
Home Financials are based on the most recent Mortgage that was taken out on this home.
Original Mortgage
$215,200
Interest Rate
3.94%
Mortgage Type
Construction
Create a Home Valuation Report for This Property
The Home Valuation Report is an in-depth analysis detailing your home's value as well as a comparison with similar homes in the area
Home Values in the Area
Average Home Value in this Area
Purchase History
| Date | Buyer | Sale Price | Title Company |
|---|---|---|---|
| Voss Noland W | $263,000 | None Available | |
| Redwing Construction Inc | $29,500 | None Available |
Source: Public Records
Mortgage History
| Date | Status | Borrower | Loan Amount |
|---|---|---|---|
| Open | Voss Noland W | $210,400 | |
| Previous Owner | Redwing Construction Inc | $215,200 |
Source: Public Records
Tax History Compared to Growth
Tax History
| Year | Tax Paid | Tax Assessment Tax Assessment Total Assessment is a certain percentage of the fair market value that is determined by local assessors to be the total taxable value of land and additions on the property. | Land | Improvement |
|---|---|---|---|---|
| 2025 | $3,875 | $36,780 | $3,469 | $33,311 |
| 2024 | $3,979 | $35,029 | $3,304 | $31,725 |
| 2023 | $3,979 | $33,361 | $3,471 | $29,890 |
| 2022 | $3,490 | $31,772 | $3,096 | $28,676 |
| 2021 | $3,337 | $30,259 | $3,096 | $27,163 |
| 2020 | $3,403 | $30,539 | $3,096 | $27,443 |
| 2019 | $3,290 | $30,044 | $3,096 | $26,948 |
| 2018 | $3,101 | $29,980 | $3,096 | $26,884 |
| 2017 | $3,070 | $28,930 | $3,245 | $25,685 |
| 2016 | $351 | $3,245 | $3,245 | $0 |
| 2015 | -- | $12 | $12 | $0 |
Source: Public Records
Map
Nearby Homes
- 4121 Sambar St
- 4113 Sambar St
- 1418 Buckhorn Place
- 1441 Antler Ridge
- 1409 Deer Ridge Run
- 1401 Deer Ridge Run
- 1425 Deer Ridge Run
- 1417 Deer Ridge Run
- 4053 Hart St
- 1455 Deer Ridge Run
- 1137 Jaden Blvd
- 1136 Jozie Way
- 1120 Jozie Way
- 4333 Courtlyn Ave
- 1127 Deer Ridge
- 4220 Caribou St
- 5600 E Tyler Dr
- 4426 Violet St
- 4618 Riata Cir
- 1107 Prairie Hills Dr
- 4224 Sambar St
- 1317 Antler Ridge
- 1301 Antler Ridge
- 4215 Sambar St
- 1409 Antler Ridge
- 1241 Antler Ridge
- 1332 Antler Ridge
- 1324 Antler Ridge
- 1340 Antler Ridge
- 4128 Fallow Terrace
- 1316 Antler Ridge
- 1400 Antler Ridge
- 1417 Antler Ridge
- 1308 Antler Ridge
- 1408 Antler Ridge
- 4839 Constitution Ln
- 4870 Constitution Ln
- 4800 Constitution Ln
- 4816 Constitution Ln
- 4867 Constitution Ln
