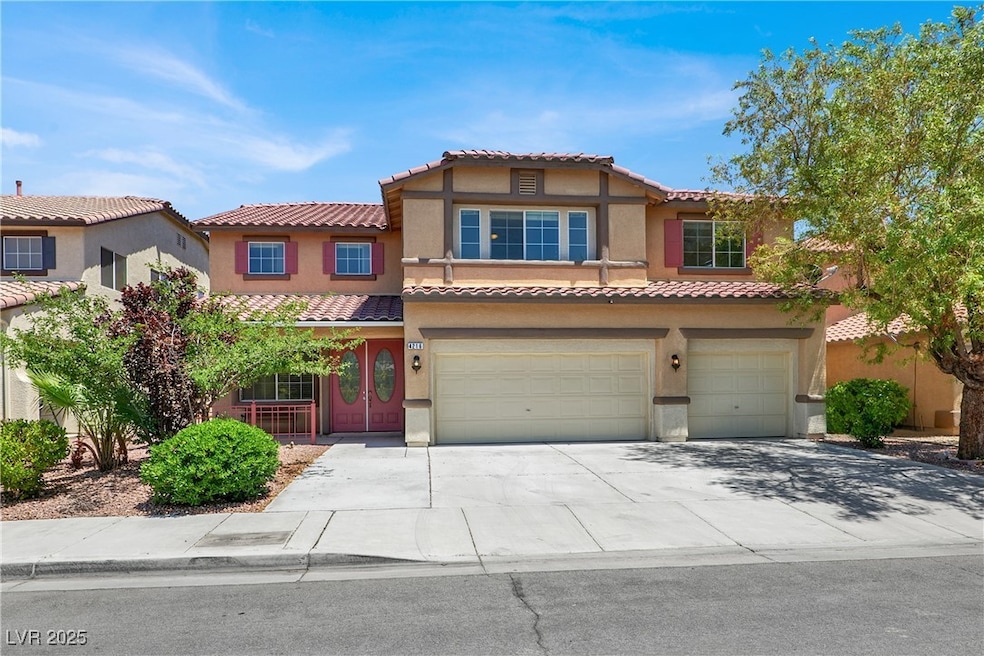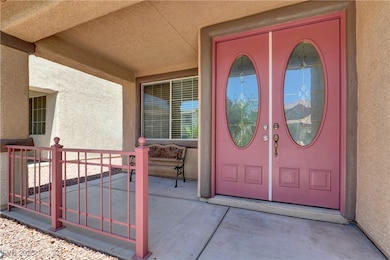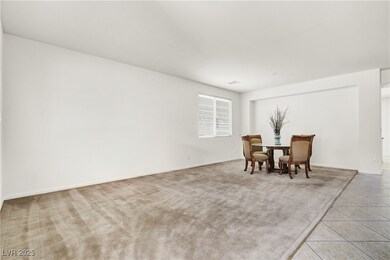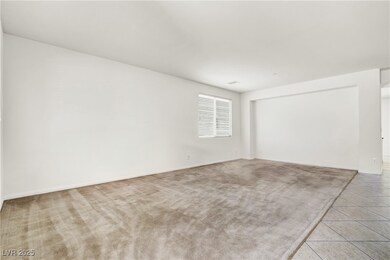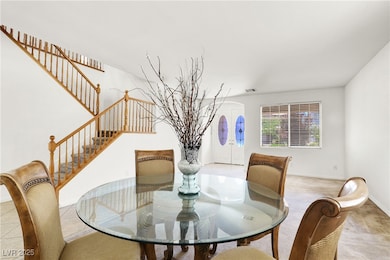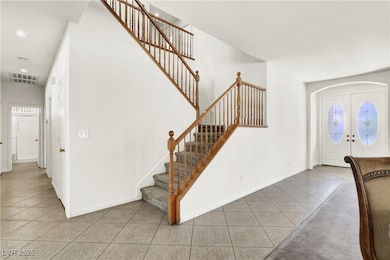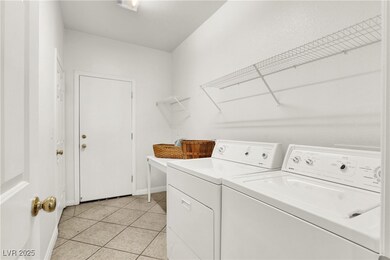4216 Thunder Twice St Unit 4A Las Vegas, NV 89129
Lone Mountain NeighborhoodEstimated payment $3,532/month
Highlights
- Solar Power System
- Breakfast Area or Nook
- Porch
- Main Floor Bedroom
- Plantation Shutters
- 3 Car Attached Garage
About This Home
WELCOME TO THIS SPACIOUS HOME OVER 3700 SQ FT OF LIVING SPACE ! Featuring 5 bedrooms, and 3 baths, including a convenient downstairs bedroom and bath-perfect for guests or multigenerational living. Located in the desirable NW, close to parks, shopping and transportation. Inside you will find fresh interior paint, elegant shutters, and spacious light-filled rooms throughout. The bright open kitchen with white cabinets includes granite countertops and matching backsplash for easy cleaning, wall oven and microwave, ample breakfast bar, nook area and pantry. Ideal for gatherings and entertainment. The owner's suite offers a luxurious retreat with a sitting area, dual closets and vanities, an oversized jacuzzi tub, and separate shower enclosure. Enjoy outdoor living in the large pool sized backyard with no rear neighbors, providing added privacy and space-easy maintenance. SOLAR PANELS, WATER SOFTENER AND REVERSE OSMOSIS-INCREDIBLE VALUE IN THIS HOME!,SCHEDULE YOUR PRIVATE SHOWING TODAY!
Home Details
Home Type
- Single Family
Est. Annual Taxes
- $2,979
Year Built
- Built in 2004
Lot Details
- 5,663 Sq Ft Lot
- West Facing Home
- Fenced Front Yard
- Block Wall Fence
- Desert Landscape
HOA Fees
- $65 Monthly HOA Fees
Parking
- 3 Car Attached Garage
- Open Parking
Home Design
- Frame Construction
- Tile Roof
- Stucco
Interior Spaces
- 3,723 Sq Ft Home
- 2-Story Property
- Ceiling Fan
- Gas Fireplace
- Double Pane Windows
- Plantation Shutters
- Family Room with Fireplace
Kitchen
- Breakfast Area or Nook
- Built-In Electric Oven
- Gas Cooktop
- Microwave
- Pots and Pans Drawers
- Disposal
Flooring
- Carpet
- Laminate
- Ceramic Tile
Bedrooms and Bathrooms
- 5 Bedrooms
- Main Floor Bedroom
- Soaking Tub
Laundry
- Laundry Room
- Dryer
- Washer
Eco-Friendly Details
- Energy-Efficient Windows
- Solar Power System
- Solar owned by a third party
Outdoor Features
- Porch
Schools
- Deskin Elementary School
- Leavitt Justice Myron E Middle School
- Centennial High School
Utilities
- Two cooling system units
- Central Heating and Cooling System
- Heating System Uses Gas
- Water Purifier
- Water Softener is Owned
- Cable TV Available
Community Details
- Association fees include management
- Mayfield Association, Phone Number (702) 262-9091
- Mayfield Subdivision
- The community has rules related to covenants, conditions, and restrictions
Map
Home Values in the Area
Average Home Value in this Area
Tax History
| Year | Tax Paid | Tax Assessment Tax Assessment Total Assessment is a certain percentage of the fair market value that is determined by local assessors to be the total taxable value of land and additions on the property. | Land | Improvement |
|---|---|---|---|---|
| 2025 | $2,979 | $172,035 | $46,550 | $125,485 |
| 2024 | $2,892 | $172,035 | $46,550 | $125,485 |
| 2023 | $2,360 | $166,784 | $47,950 | $118,834 |
| 2022 | $2,808 | $142,475 | $34,300 | $108,175 |
| 2021 | $2,726 | $135,019 | $32,200 | $102,819 |
| 2020 | $2,739 | $133,712 | $31,850 | $101,862 |
| 2019 | $2,567 | $128,090 | $28,000 | $100,090 |
| 2018 | $2,492 | $118,284 | $23,100 | $95,184 |
| 2017 | $3,510 | $107,081 | $22,400 | $84,681 |
| 2016 | $2,360 | $97,022 | $16,450 | $80,572 |
| 2015 | $2,355 | $74,771 | $14,350 | $60,421 |
| 2014 | $2,286 | $67,676 | $7,000 | $60,676 |
Property History
| Date | Event | Price | List to Sale | Price per Sq Ft |
|---|---|---|---|---|
| 08/04/2025 08/04/25 | For Sale | $615,000 | 0.0% | $165 / Sq Ft |
| 07/31/2025 07/31/25 | Off Market | $615,000 | -- | -- |
| 06/25/2025 06/25/25 | For Sale | $615,000 | -- | $165 / Sq Ft |
Purchase History
| Date | Type | Sale Price | Title Company |
|---|---|---|---|
| Interfamily Deed Transfer | -- | None Available | |
| Interfamily Deed Transfer | -- | Fidelity National Title Las | |
| Bargain Sale Deed | $317,072 | First American Title Co Of |
Mortgage History
| Date | Status | Loan Amount | Loan Type |
|---|---|---|---|
| Open | $178,750 | New Conventional | |
| Closed | $100,000 | Unknown |
Source: Las Vegas REALTORS®
MLS Number: 2695847
APN: 138-03-310-022
- 4205 Thunder Twice St
- 4252 Olympic Point Dr
- 7251 Daily Double Ave
- 7317 Wild Roar Ave
- 7228 Wild Carrot Ave
- 4108 Dream Day St
- 7349 Dolphine Crest Ave
- 4224 Perfect Drift St
- 7418 Lawrence Powers Ct
- 4025 Sea Hero St
- 4021 Sea Hero St Unit 1
- 4025 Cunning Fellow Ct
- 7408 Summer Crest Ln
- 3351 Dancing Waters St
- 3344 Dancing Waters St
- 3350 Dancing Waters St
- 7412 Summer Crest Ln
- 4064 Browndeer Cir
- 4404 Dunlap Crossing St Unit 2
- 4408 N Pioneer Way Unit 1
- 4253 Olympic Point Dr
- 4212 Haven Hurst Ct Unit 10
- 7346 W Hollywood Park Ave
- 4112 N Dream Day St
- 4229 Perfect Drift St
- 4268 Perfect Drift St
- 7224 Dry Lake Ct Unit 9A
- 4060 Elkridge Dr
- 4001 Elkridge Dr
- 6948 W Atrium Ave
- 7132 Golden Desert Ave
- 7125 W Tropical Island Cir
- 7612 Constantinople Ave
- 3969 Jazzy Ginger Ct
- 4161 N Overbrook Dr
- 6928 Oyster Shell Dr
- 6824 W Sheffield Dr
- 7100 Junction Village Ave
- 7132 Village Shore Ct Unit 1
- 7616 Rory Ct
