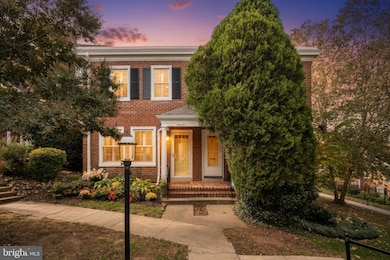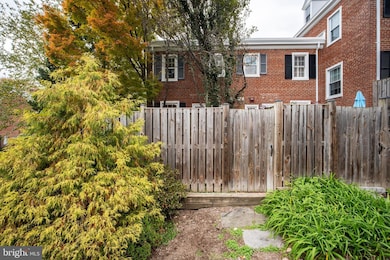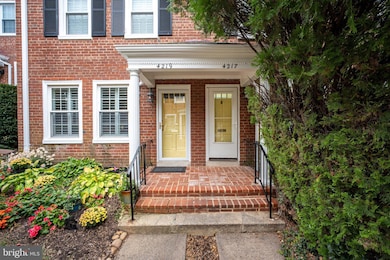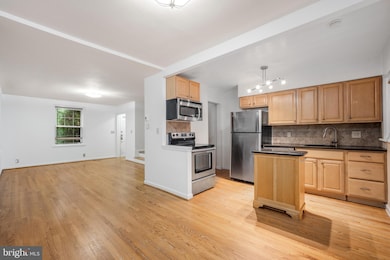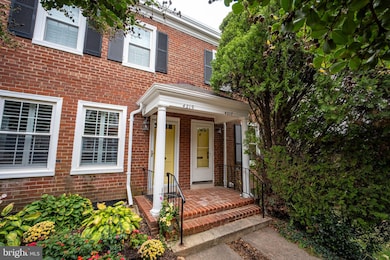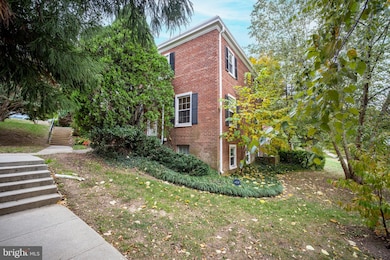4217 32nd Rd S Arlington, VA 22206
Fairlington NeighborhoodHighlights
- Open Floorplan
- Colonial Architecture
- Community Pool
- Gunston Middle School Rated A-
- Garden View
- 2-minute walk to Utah Park
About This Home
Rare Townhome for Rent in Arlington Live in one of the finest townhomes in Fairlington, one of Arlington’s safest and most desirable neighborhoods. This bright and spacious 3 bed, 2 bath home features large windows with open views, a newly updated bathroom vanity, and an energy-efficient heat pump that can save hundreds on electricity each month. The home includes a washer, dryer, and dishwasher, along with a private yard shaded by trees and free from street noise. Residents enjoy abundant parking as well as access to the community pool, tennis courts, and dog park. The location is exceptional, within walking distance of restaurants, cinemas, and grocery stores, just one bus stop from the Metro, and only a 15-minute drive to Washington, DC. Pets are welcomed. Rent $2,850
12-24 months lease
Listing Agent
(703) 798-8973 rhonda@crgrealtors.com Samson Properties License #0225203339 Listed on: 10/14/2025

Townhouse Details
Home Type
- Townhome
Est. Annual Taxes
- $6,254
Year Built
- Built in 1940
HOA Fees
- $534 Monthly HOA Fees
Home Design
- Colonial Architecture
- Brick Exterior Construction
- Brick Foundation
Interior Spaces
- Property has 3 Levels
- Open Floorplan
- Garden Views
- Laundry in unit
- Basement
Bedrooms and Bathrooms
Parking
- Parking Lot
- Off-Street Parking
Utilities
- Central Heating and Cooling System
- Heat Pump System
- Electric Water Heater
Additional Features
- Patio
- Historic Home
Listing and Financial Details
- Residential Lease
- Security Deposit $2,850
- No Smoking Allowed
- 12-Month Min and 24-Month Max Lease Term
- Available 11/1/25
- Assessor Parcel Number 30-004-282
Community Details
Overview
- Association fees include exterior building maintenance, management, parking fee, pool(s), sewer, snow removal, trash, water
- $136 Other Monthly Fees
- Fairlington Green Community
- Fairlington Green Subdivision
Recreation
- Community Pool
Pet Policy
- Pets allowed on a case-by-case basis
Map
Source: Bright MLS
MLS Number: VAAR2064996
APN: 30-004-282
- 3460 Martha Custis Dr
- 3492 Martha Custis Dr
- 3513 Martha Custis Dr
- 1615 Mount Eagle Place
- 3576 Martha Custis Dr
- 1627 Ripon Place Unit 835
- 4204 34th St S
- 1603 Mount Eagle Place
- 3249 Martha Custis Dr Unit 847
- 3414 S Utah St Unit B
- 1640 Fitzgerald Ln
- 1650 Preston Rd
- 3778 Gunston Rd
- 1649 Preston Rd
- 3237 Ravensworth Place
- 3468 S Stafford St Unit B2
- 1609 Preston Rd
- 3432 S Wakefield St Unit B1
- 3731 Lyons Ln
- 3325 Valley Dr
- 3159 S Stafford St
- 3359 Martha Custis Dr
- 4201 31st St S
- 3000 S Randolph St
- 1604 Preston Rd
- 4220 Campbell Ave
- 4510 31st St S
- 4218 35th St S Unit B2
- 3622 Gunston Rd
- 4666 34th St S Unit A1
- 3531 S Wakefield St Unit A2
- 2720 S Arlington Mill Dr Unit 402
- 2720 S Arlington Mill Dr Unit 1102
- 4603 36th St S Unit B
- 3408 Gunston Rd
- 4642 31st Rd S
- 3239 Gunston Rd
- 4692 36th St S Unit B
- 4310 36th St S
- 1626 Kenwood Ave

