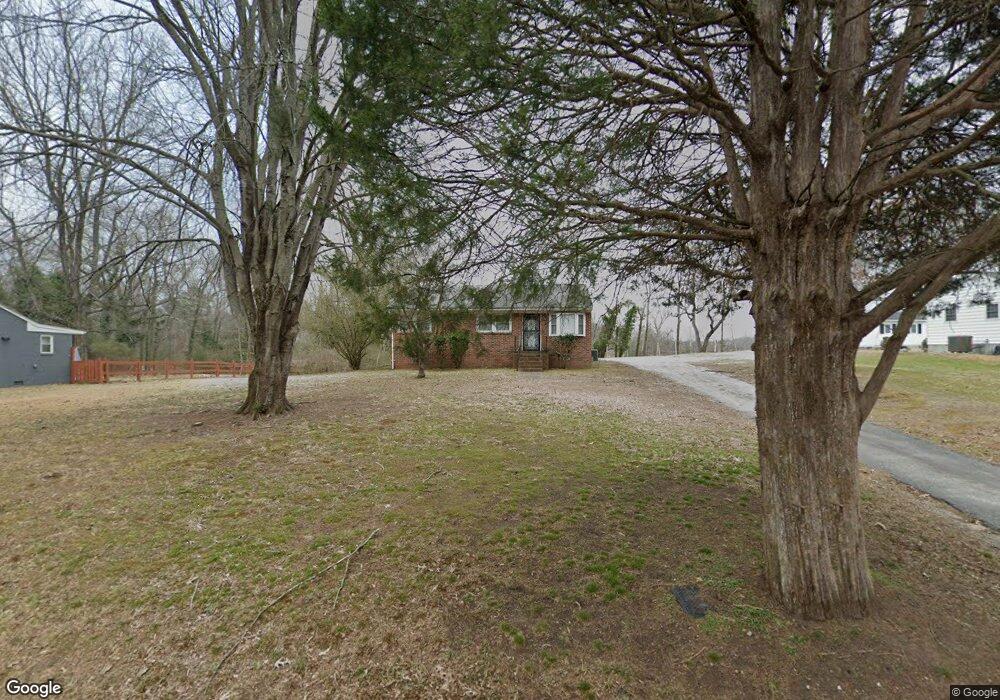4217 Curtis St Chester, VA 23831
Estimated Value: $238,000 - $257,390
3
Beds
1
Bath
929
Sq Ft
$267/Sq Ft
Est. Value
About This Home
This home is located at 4217 Curtis St, Chester, VA 23831 and is currently estimated at $248,348, approximately $267 per square foot. 4217 Curtis St is a home located in Chesterfield County with nearby schools including C E Curtis Elementary School, Bellwood Elementary School, and Elizabeth Davis Middle School.
Ownership History
Date
Name
Owned For
Owner Type
Purchase Details
Closed on
Jun 5, 2002
Bought by
Mines Garland T
Current Estimated Value
Home Financials for this Owner
Home Financials are based on the most recent Mortgage that was taken out on this home.
Original Mortgage
$23,400
Outstanding Balance
$9,957
Interest Rate
6.9%
Mortgage Type
New Conventional
Estimated Equity
$238,391
Purchase Details
Closed on
May 29, 2002
Bought by
Mines Garland T
Home Financials for this Owner
Home Financials are based on the most recent Mortgage that was taken out on this home.
Original Mortgage
$23,400
Outstanding Balance
$9,957
Interest Rate
6.9%
Mortgage Type
New Conventional
Estimated Equity
$238,391
Create a Home Valuation Report for This Property
The Home Valuation Report is an in-depth analysis detailing your home's value as well as a comparison with similar homes in the area
Home Values in the Area
Average Home Value in this Area
Purchase History
| Date | Buyer | Sale Price | Title Company |
|---|---|---|---|
| Mines Garland T | -- | -- | |
| Mines Garland T | -- | -- |
Source: Public Records
Mortgage History
| Date | Status | Borrower | Loan Amount |
|---|---|---|---|
| Open | Mines Garland T | $23,400 | |
| Open | Mines Garland T | $53,922 |
Source: Public Records
Tax History Compared to Growth
Tax History
| Year | Tax Paid | Tax Assessment Tax Assessment Total Assessment is a certain percentage of the fair market value that is determined by local assessors to be the total taxable value of land and additions on the property. | Land | Improvement |
|---|---|---|---|---|
| 2025 | $1,403 | $154,800 | $59,000 | $95,800 |
| 2024 | $1,403 | $155,000 | $57,000 | $98,000 |
| 2023 | $1,330 | $146,200 | $57,000 | $89,200 |
| 2022 | $1,259 | $136,900 | $48,000 | $88,900 |
| 2021 | $1,235 | $127,400 | $45,000 | $82,400 |
| 2020 | $1,174 | $123,600 | $44,000 | $79,600 |
| 2019 | $1,094 | $115,200 | $41,000 | $74,200 |
| 2018 | $1,051 | $110,600 | $41,000 | $69,600 |
| 2017 | $1,062 | $110,600 | $41,000 | $69,600 |
| 2016 | $1,033 | $107,600 | $41,000 | $66,600 |
| 2015 | $516 | $107,600 | $41,000 | $66,600 |
| 2014 | $1,033 | $107,600 | $41,000 | $66,600 |
Source: Public Records
Map
Nearby Homes
- 4218 Poplar Village Dr
- 12322 Laprade St
- 4249 Curtis St
- 4242 Poplar Village Dr
- 4248 Poplar Village Dr
- The Cordova Plan at Poplar Village
- The Shenandoah Plan at Poplar Village
- The Westwood Plan at Poplar Village
- The Rowland Plan at Poplar Village
- The Charles Plan at Poplar Village
- The Stafford Plan at Poplar Village
- The Potomac Plan at Poplar Village
- The Ellie Plan at Poplar Village
- The Carter Plan at Poplar Village
- The Albany Plan at Poplar Village
- The Belvedere Plan at Poplar Village
- The Ellwood Plan at Poplar Village
- 12607 Poplar Village Place
- 4306 Poplar Village Dr
- 12613 Poplar Village Place
- 4209 Curtis St
- 4225 Curtis St
- 4216 Curtis St
- 4205 Curtis St
- 4208 Curtis St
- 4224 Curtis St
- 4201 Curtis St
- 4233 Curtis St
- 4200 Curtis St
- 4234 Curtis St
- 4220 Curtis St
- 4228 Curtis St
- 12328 Laprade St
- 4125 Curtis St
- 4236 Curtis St
- 4230 Curtis St
- 4243 Curtis St
- 4119 Curtis St
- 12335 Laprade St
- 12329 Laprade St
