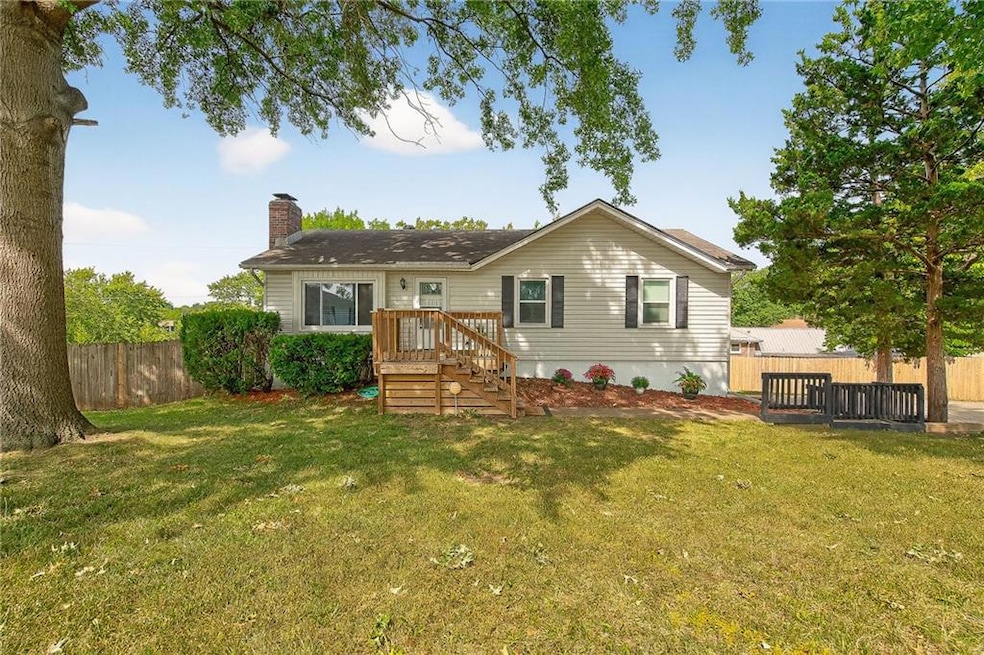4217 E 42nd Street Way S Independence, MO 64055
39th East NeighborhoodEstimated payment $1,474/month
Highlights
- Deck
- Family Room with Fireplace
- Main Floor Primary Bedroom
- William Yates Elementary School Rated A
- Raised Ranch Architecture
- No HOA
About This Home
The one you’ve been waiting for! This beautifully updated 3-bedroom raised ranch has been lovingly maintained inside and out. With refreshed exterior and interior paint, updated landscaping, tasteful decor, modern light fixtures, charming wainscoting, new shiplap accents, and more — this move-in ready home is packed with charm. Located in the Blue Springs School District and tucked away on a quiet curve, the home features an open-concept floor plan. The kitchen boasts an island with breakfast bar, freshly painted cabinets, pantry, and a new backsplash. It opens to the living room with fireplace and new mantel, as well as the breakfast room with access to the deck — perfect for entertaining. The oversized full bath offers double vanities, shower-over-tub, and two access points - from the hallway and the primary bedroom. The finished lower level makes a great second living area with brightened (white) ceilings/floor joists, updated stair railing, laundry/storage space, and walk-out access to the newer under-deck patio. Additional highlights: attic fan, extra-long driveway for guests, fenced backyard, and more. Nothing to do but move right in. Just as beautiful in person!
Listing Agent
Compass Realty Group Brokerage Phone: 913-244-7243 License #SP00219750 Listed on: 09/07/2025

Home Details
Home Type
- Single Family
Est. Annual Taxes
- $2,663
Year Built
- Built in 1968
Lot Details
- 8,991 Sq Ft Lot
- Wood Fence
- Aluminum or Metal Fence
Parking
- 2 Car Attached Garage
- Inside Entrance
- Side Facing Garage
Home Design
- Raised Ranch Architecture
- Traditional Architecture
- Frame Construction
- Composition Roof
- Metal Siding
Interior Spaces
- Ceiling Fan
- Wood Burning Fireplace
- Gas Fireplace
- Thermal Windows
- Family Room with Fireplace
- 2 Fireplaces
- Family Room Downstairs
- Living Room with Fireplace
- Dining Room
- Open Floorplan
- Utility Room
- Finished Basement
- Laundry in Basement
- Attic Fan
Kitchen
- Breakfast Room
- Built-In Electric Oven
- Dishwasher
- Stainless Steel Appliances
- Kitchen Island
- Disposal
Flooring
- Carpet
- Laminate
- Ceramic Tile
Bedrooms and Bathrooms
- 3 Bedrooms
- Primary Bedroom on Main
- 1 Full Bathroom
Outdoor Features
- Deck
- Porch
Schools
- William Yates Elementary School
Utilities
- Forced Air Heating and Cooling System
Community Details
- No Home Owners Association
- Carriage Hills Subdivision
Listing and Financial Details
- Assessor Parcel Number 34-330-16-06-00-0-00-000
- $0 special tax assessment
Map
Home Values in the Area
Average Home Value in this Area
Tax History
| Year | Tax Paid | Tax Assessment Tax Assessment Total Assessment is a certain percentage of the fair market value that is determined by local assessors to be the total taxable value of land and additions on the property. | Land | Improvement |
|---|---|---|---|---|
| 2024 | $2,607 | $38,815 | $6,135 | $32,680 |
| 2023 | $2,607 | $38,815 | $5,077 | $33,738 |
| 2022 | $1,751 | $22,800 | $5,121 | $17,679 |
| 2021 | $1,750 | $22,800 | $5,121 | $17,679 |
| 2020 | $1,653 | $21,224 | $5,121 | $16,103 |
| 2019 | $1,598 | $21,224 | $5,121 | $16,103 |
| 2018 | $1,623 | $20,911 | $3,670 | $17,241 |
| 2017 | $1,575 | $20,911 | $3,670 | $17,241 |
| 2016 | $1,575 | $20,387 | $2,850 | $17,537 |
| 2014 | $1,449 | $18,661 | $2,839 | $15,822 |
Property History
| Date | Event | Price | Change | Sq Ft Price |
|---|---|---|---|---|
| 09/13/2025 09/13/25 | Pending | -- | -- | -- |
| 09/12/2025 09/12/25 | For Sale | $235,000 | +14.6% | $143 / Sq Ft |
| 05/16/2022 05/16/22 | Sold | -- | -- | -- |
| 04/05/2022 04/05/22 | Pending | -- | -- | -- |
| 04/03/2022 04/03/22 | For Sale | $205,000 | -- | $183 / Sq Ft |
Purchase History
| Date | Type | Sale Price | Title Company |
|---|---|---|---|
| Warranty Deed | -- | None Listed On Document | |
| Warranty Deed | -- | First American Title Ins Co |
Mortgage History
| Date | Status | Loan Amount | Loan Type |
|---|---|---|---|
| Open | $213,750 | No Value Available | |
| Previous Owner | $144,600 | VA | |
| Previous Owner | $145,000 | VA | |
| Previous Owner | $126,663 | FHA |
Source: Heartland MLS
MLS Number: 2574304
APN: 34-330-16-06-00-0-00-000
- 4162 S Bryant Dr
- 4304 S Bryant Unit #1 Ct
- 4326 S Milton Dr
- 4317 S Coachman Dr
- 16904 E 43rd St S
- 3920 S Milton Dr
- 17014 E 45th St S
- 15804 E 42nd Place
- 17209 E 44th St Ct S N A
- 3909 S Marshall Dr
- 3830 S Summit Ridge Dr
- 17103 E 45th St S
- 4410 S Atherton Ct
- 17318 E Us Highway 40
- 16001 E Us 40 Hwy
- 15415 E 41st St S
- 15398 E 45th Place S
- 15307 E 43rd Terrace S
- 16424 E George Franklyn Dr
- Hawthorne Villas Plan at Ashton Farms






