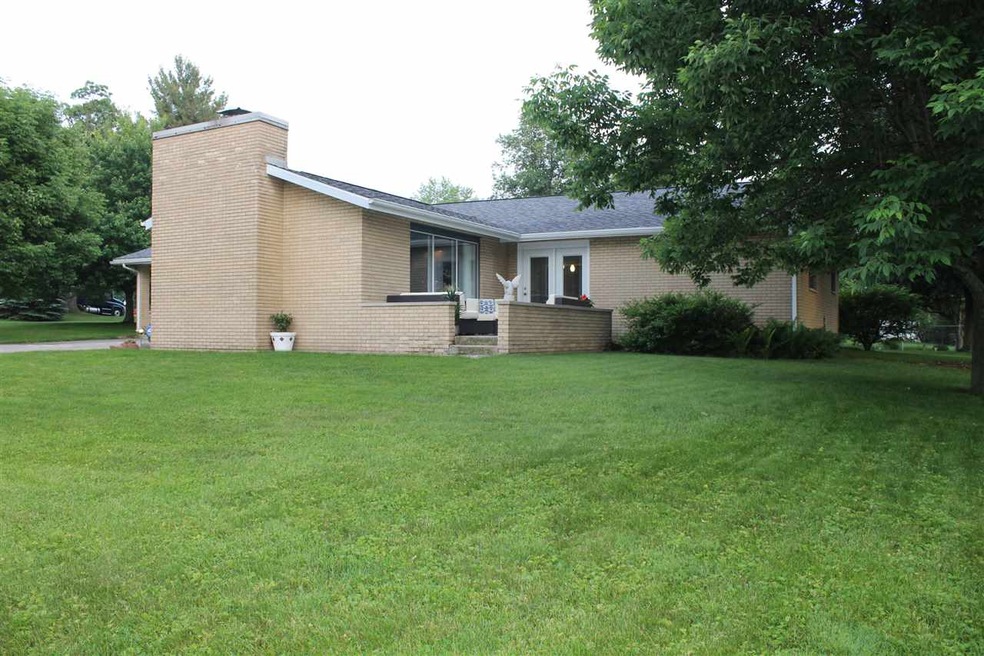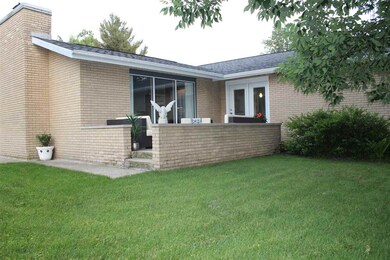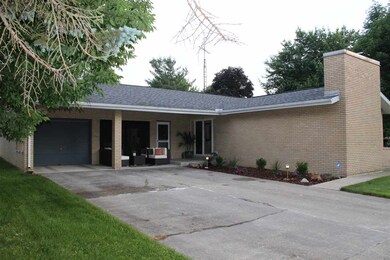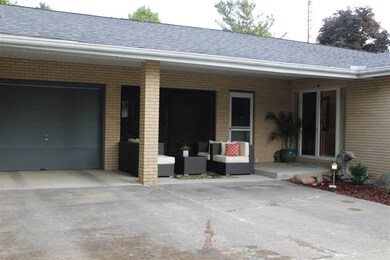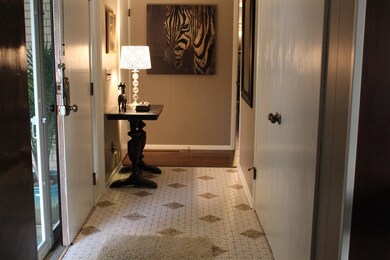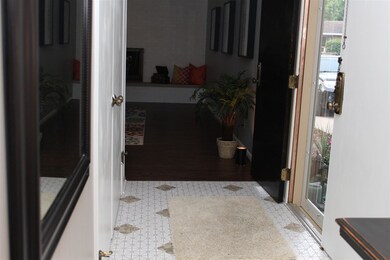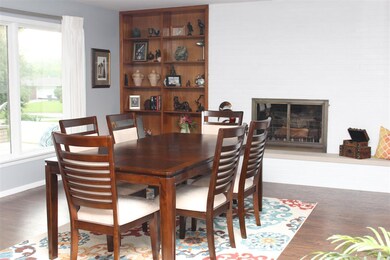
4217 E Maple Manor Pkwy Muncie, IN 47302
Highlights
- Primary Bedroom Suite
- Ranch Style House
- Corner Lot
- Open Floorplan
- Backs to Open Ground
- Utility Room in Garage
About This Home
As of November 2023THIS QUALITY BUILT BRICK HOME is perfect for entertaining. Completely updated in past year this home offers 3 BRs, 2 Baths, spacious LR and DR with fireplace (could be FR.) Kitchen has lots of cabinets and counter space along with new stainless steel appliances plus a full wall of additional built-in cabinets. A drop breakfast bar opens to the family room with atrium doors to the patio. MBR Suite has remodeled full bath with ceramic floors and walls as well as the hall bath. Third BR would make a nice study with built ins. The owner uses 1/2 of the finished heated garage for a rec room which also has built-in cabinets and counter space along with laundry area with utility sink. This home offers lots of storage and is situated on a spacious corner lot with mature trees in quiet neighborhood with small park plus close to Muncie By-Pass, Prairie Creek Reservoir and much more. Total electric with a Heat Pump/CA replaced in 2009. Ready to move into and enjoy your summer. Amenities include ADT alarm system with a remaining 2 year contract at $53.00 per monthly will need to be assumed by new Buyers or Seller will reserve. Water softener replaced in past year. New light fixtures along with new hickory pergo laminate flooring throughout. Home is total electric. Septic and well meaning no city water or sewage bills. Furnace and AC serviced annually by Alaska Heating and Cooling. Crawl space access at the rear of home and pull down stairs to attic with storage in garage. Owner report an abundance of storage space. READY TO MOVE INTO - MUST SEE INSIDE TO APPRECIATE, Present owner is only the 2nd owner of this custom home built in 1967.
Home Details
Home Type
- Single Family
Est. Annual Taxes
- $801
Year Built
- Built in 1967
Lot Details
- 0.43 Acre Lot
- Lot Dimensions are 124x150
- Backs to Open Ground
- Corner Lot
- Sloped Lot
Parking
- 2 Car Attached Garage
- Heated Garage
- Driveway
Home Design
- Ranch Style House
- Brick Exterior Construction
- Asphalt Roof
Interior Spaces
- Open Floorplan
- Built-in Bookshelves
- Wood Burning Fireplace
- Entrance Foyer
- Dining Room with Fireplace
- Formal Dining Room
- Utility Room in Garage
- Crawl Space
Kitchen
- Breakfast Bar
- Electric Oven or Range
- Laminate Countertops
- Utility Sink
Flooring
- Laminate
- Tile
Bedrooms and Bathrooms
- 3 Bedrooms
- Primary Bedroom Suite
- Split Bedroom Floorplan
- 2 Full Bathrooms
- Bathtub with Shower
Laundry
- Laundry on main level
- Washer and Electric Dryer Hookup
Attic
- Storage In Attic
- Pull Down Stairs to Attic
Home Security
- Home Security System
- Storm Doors
- Carbon Monoxide Detectors
- Fire and Smoke Detector
Outdoor Features
- Patio
- Porch
Location
- Suburban Location
Utilities
- Heat Pump System
- Private Company Owned Well
- Well
- Septic System
- Cable TV Available
Community Details
- Community Playground
Listing and Financial Details
- Assessor Parcel Number 18-11-24-253-009.000-001
Ownership History
Purchase Details
Home Financials for this Owner
Home Financials are based on the most recent Mortgage that was taken out on this home.Purchase Details
Purchase Details
Home Financials for this Owner
Home Financials are based on the most recent Mortgage that was taken out on this home.Purchase Details
Home Financials for this Owner
Home Financials are based on the most recent Mortgage that was taken out on this home.Purchase Details
Purchase Details
Purchase Details
Home Financials for this Owner
Home Financials are based on the most recent Mortgage that was taken out on this home.Purchase Details
Home Financials for this Owner
Home Financials are based on the most recent Mortgage that was taken out on this home.Similar Homes in Muncie, IN
Home Values in the Area
Average Home Value in this Area
Purchase History
| Date | Type | Sale Price | Title Company |
|---|---|---|---|
| Warranty Deed | $190,000 | None Listed On Document | |
| Quit Claim Deed | -- | None Available | |
| Limited Warranty Deed | -- | None Available | |
| Special Warranty Deed | -- | None Available | |
| Deed | -- | -- | |
| Quit Claim Deed | -- | -- | |
| Warranty Deed | -- | -- | |
| Warranty Deed | -- | -- |
Mortgage History
| Date | Status | Loan Amount | Loan Type |
|---|---|---|---|
| Open | $152,000 | New Conventional | |
| Previous Owner | $127,500 | New Conventional | |
| Previous Owner | $128,000 | New Conventional | |
| Previous Owner | $134,310 | New Conventional | |
| Previous Owner | $58,800 | New Conventional |
Property History
| Date | Event | Price | Change | Sq Ft Price |
|---|---|---|---|---|
| 11/02/2023 11/02/23 | Sold | $190,000 | -5.0% | $108 / Sq Ft |
| 09/26/2023 09/26/23 | Pending | -- | -- | -- |
| 08/04/2023 08/04/23 | For Sale | $199,900 | +33.3% | $114 / Sq Ft |
| 10/23/2019 10/23/19 | Sold | $150,000 | -6.2% | $85 / Sq Ft |
| 09/23/2019 09/23/19 | Pending | -- | -- | -- |
| 06/03/2019 06/03/19 | For Sale | $159,900 | +63.2% | $91 / Sq Ft |
| 05/23/2019 05/23/19 | Sold | $98,000 | -2.0% | $56 / Sq Ft |
| 04/23/2019 04/23/19 | Pending | -- | -- | -- |
| 04/19/2019 04/19/19 | For Sale | $100,000 | 0.0% | $57 / Sq Ft |
| 03/27/2019 03/27/19 | Pending | -- | -- | -- |
| 03/25/2019 03/25/19 | For Sale | $100,000 | -24.2% | $57 / Sq Ft |
| 08/05/2016 08/05/16 | Sold | $132,000 | -5.6% | $75 / Sq Ft |
| 06/11/2016 06/11/16 | Pending | -- | -- | -- |
| 06/01/2016 06/01/16 | For Sale | $139,900 | +90.3% | $80 / Sq Ft |
| 07/02/2015 07/02/15 | Sold | $73,500 | -18.2% | $42 / Sq Ft |
| 06/10/2015 06/10/15 | Pending | -- | -- | -- |
| 10/17/2014 10/17/14 | Price Changed | $89,900 | -10.0% | $51 / Sq Ft |
| 09/24/2014 09/24/14 | For Sale | $99,900 | -- | $57 / Sq Ft |
Tax History Compared to Growth
Tax History
| Year | Tax Paid | Tax Assessment Tax Assessment Total Assessment is a certain percentage of the fair market value that is determined by local assessors to be the total taxable value of land and additions on the property. | Land | Improvement |
|---|---|---|---|---|
| 2024 | $1,594 | $148,600 | $24,900 | $123,700 |
| 2023 | $1,594 | $148,600 | $24,900 | $123,700 |
| 2022 | $3,176 | $153,400 | $24,900 | $128,500 |
| 2021 | $2,872 | $138,200 | $20,200 | $118,000 |
| 2020 | $2,064 | $97,800 | $20,200 | $77,600 |
| 2019 | $2,064 | $97,800 | $20,200 | $77,600 |
| 2018 | $2,118 | $97,800 | $20,200 | $77,600 |
| 2017 | $910 | $102,000 | $19,100 | $82,900 |
| 2016 | $963 | $102,000 | $19,100 | $82,900 |
| 2014 | $2,031 | $99,400 | $19,100 | $80,300 |
| 2013 | -- | $98,600 | $19,100 | $79,500 |
Agents Affiliated with this Home
-
K
Seller's Agent in 2023
Kevin Hudoba
Keller Williams Indy Metro North
-
S
Buyer's Agent in 2023
Seth Stanley
NextHome Elite Real Estate
(765) 749-5817
62 Total Sales
-

Seller's Agent in 2019
Scott Adams
Realty Wealth Advisors
(317) 960-3300
114 Total Sales
-

Seller's Agent in 2019
Brad Taflinger
Taflinger Real Estate Group
(765) 748-2104
381 Total Sales
-
J
Buyer's Agent in 2019
Jamie Richardson
Realty Wealth Advisors
(317) 446-7676
166 Total Sales
-
J
Buyer's Agent in 2019
Jonathan Liszak
Realty Wealth Advisors
Map
Source: Indiana Regional MLS
MLS Number: 201625078
APN: 18-11-24-253-009.000-001
- 4308 E Maple Manor Pkwy
- 2405 S Wisteria Ln
- 2115 S Manville Rd
- 0 E Fairway Dr
- 1908 S Biltmore Ave
- 3505 S Eaton Ave
- 1601 S Biltmore Ave
- 1800 S May Ave
- 2628 S Meeker Ave
- 3213 S Cherokee Rd
- 2432 E 16th St
- 2702 S Sycamore Ave
- 2407 E 16th St
- 2312 E 22nd St
- 0 S Burlington Unit 22852763
- 0 S Burlington Unit 22852764
- 0 S Burlington Unit 202507671
- 0 S Burlington Unit MBR22026096
- 0 S Burlington Unit 202507587
- 3200 Blk 7.9 ac S Meeker Ave
