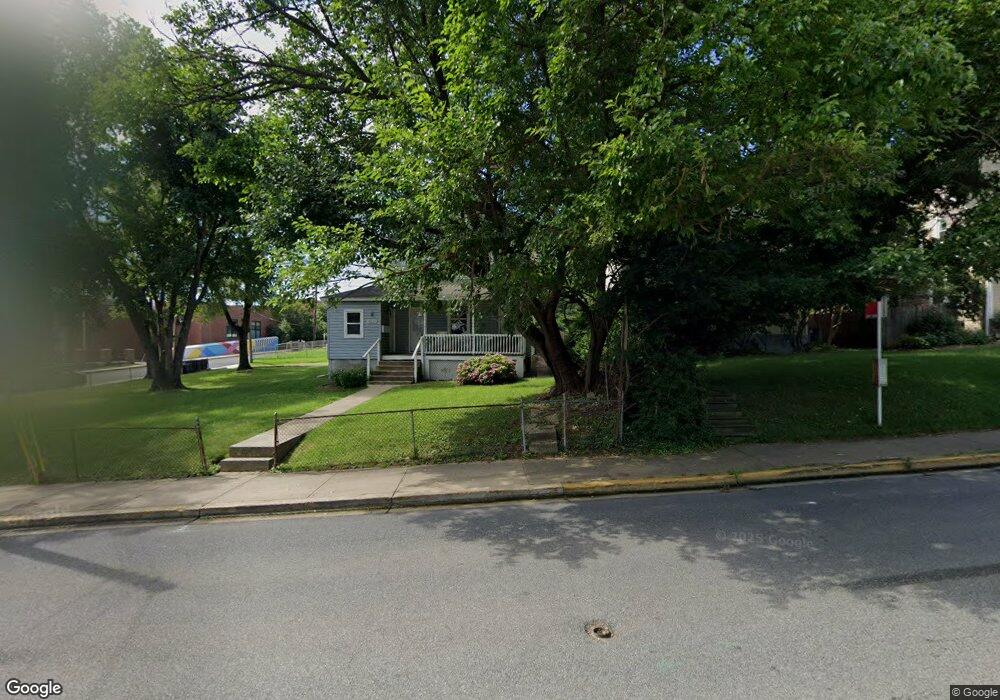4217 Jefferson St Hyattsville, MD 20781
Estimated Value: $618,556 - $749,000
3
Beds
2
Baths
2,342
Sq Ft
$297/Sq Ft
Est. Value
About This Home
This home is located at 4217 Jefferson St, Hyattsville, MD 20781 and is currently estimated at $696,639, approximately $297 per square foot. 4217 Jefferson St is a home located in Prince George's County with nearby schools including Hyattsville Elementary School, Hyattsville Middle School, and Northwestern High School.
Ownership History
Date
Name
Owned For
Owner Type
Purchase Details
Closed on
Mar 18, 1987
Sold by
Frey David H
Bought by
Palmer David D
Current Estimated Value
Create a Home Valuation Report for This Property
The Home Valuation Report is an in-depth analysis detailing your home's value as well as a comparison with similar homes in the area
Home Values in the Area
Average Home Value in this Area
Purchase History
| Date | Buyer | Sale Price | Title Company |
|---|---|---|---|
| Palmer David D | $74,000 | -- |
Source: Public Records
Tax History Compared to Growth
Tax History
| Year | Tax Paid | Tax Assessment Tax Assessment Total Assessment is a certain percentage of the fair market value that is determined by local assessors to be the total taxable value of land and additions on the property. | Land | Improvement |
|---|---|---|---|---|
| 2025 | $10,592 | $564,767 | -- | -- |
| 2024 | $10,592 | $526,500 | $176,200 | $350,300 |
| 2023 | $9,874 | $574,467 | $0 | $0 |
| 2022 | $9,953 | $499,733 | $0 | $0 |
| 2021 | $8,449 | $425,000 | $125,600 | $299,400 |
| 2020 | $8,290 | $416,667 | $0 | $0 |
| 2019 | $8,295 | $414,833 | $0 | $0 |
| 2018 | $4,847 | $400,000 | $75,600 | $324,400 |
| 2017 | $3,432 | $345,667 | $0 | $0 |
| 2016 | -- | $301,967 | $0 | $0 |
| 2015 | $4,858 | $237,000 | $0 | $0 |
| 2014 | $4,858 | $237,000 | $0 | $0 |
Source: Public Records
Map
Nearby Homes
- 5505 43rd Ave
- 4301 Jefferson St
- 5311 42nd Ave
- 5307 42nd Ave
- 5511 44th Ave
- 4410 Longfellow St
- 4401 Oglethorpe St
- 4403 Oglethorpe St
- 4405 Oglethorpe St
- 4409 Oglethorpe St
- 4407 Oglethorpe St
- 4411 Oglethorpe St
- 4413 Oglethorpe St
- 4415 Oglethorpe St
- 4021 Hamilton St
- 4004 Ingraham St
- 5607 40th Ave
- 4410 Oglethorpe St Unit 106
- 4410 Oglethorpe St Unit 713
- 4410 Oglethorpe St
- 5316 43rd Ave
- 4217 Jefferson St Unit 1
- 4217 Jefferson St Unit 3
- 4217 Jefferson St Unit 2
- 4215 Jefferson St
- 4213 Jefferson St
- 5312 43rd Ave
- 5225 42nd Place
- 5227 42nd Place
- 5229 42nd Place
- 5310 43rd Ave
- 4300 Jefferson St Unit 2
- 4300 Jefferson St Unit 1
- 4300 Jefferson St
- 4302 Jefferson St
- 4222 Jefferson St
- 5311 43rd Ave
- 5223 42nd Place
- 5503 43rd Ave
- 5221 42nd Place
