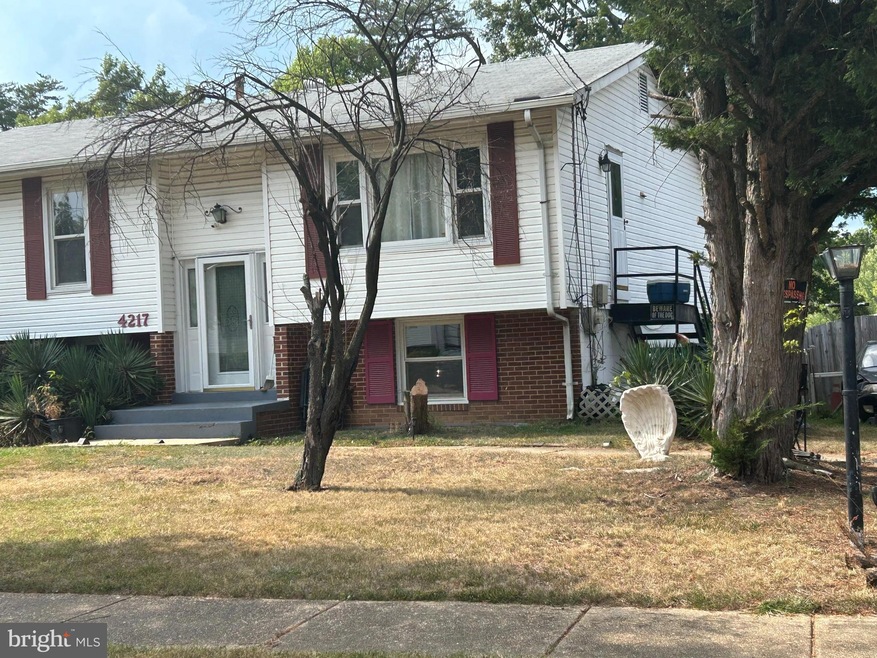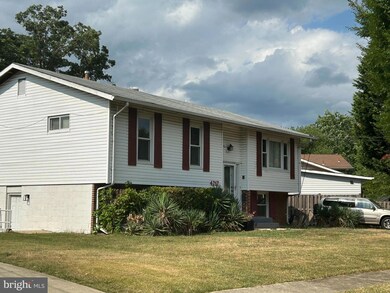
4217 Kinmount Rd Lanham, MD 20706
Seabrook NeighborhoodHighlights
- Wood Flooring
- Home Security System
- Forced Air Heating and Cooling System
- No HOA
- Level Entry For Accessibility
- Ceiling Fan
About This Home
As of February 2025Seller ready to sale and needs a buyer to transition this house for there family....please overlook the seller personal items and stuff being packed away - please visualize your family in the home....Thanks for taking the time to come view!!!
Last Agent to Sell the Property
Byi Faith Investment Group, LLC License #6217 Listed on: 02/15/2025
Home Details
Home Type
- Single Family
Est. Annual Taxes
- $2,794
Year Built
- Built in 1968
Lot Details
- 7,772 Sq Ft Lot
- Property is zoned RSF65
Home Design
- Split Foyer
- Frame Construction
- Shingle Roof
- Concrete Perimeter Foundation
Interior Spaces
- Property has 2 Levels
- Ceiling Fan
- Wood Flooring
Bedrooms and Bathrooms
Finished Basement
- Walk-Up Access
- Side Basement Entry
- Water Proofing System
- Sump Pump
Home Security
- Home Security System
- Motion Detectors
- Fire and Smoke Detector
Parking
- Driveway
- On-Street Parking
Accessible Home Design
- Level Entry For Accessibility
Schools
- James Mchenry Elementary School
- Thomas Johnson Middle School
- Duval High School
Utilities
- Forced Air Heating and Cooling System
- Natural Gas Water Heater
- Phone Available
- Cable TV Available
Community Details
- No Home Owners Association
- Whitfield Woods Subdivision
Listing and Financial Details
- Tax Lot 7
- Assessor Parcel Number 17202172666
Ownership History
Purchase Details
Home Financials for this Owner
Home Financials are based on the most recent Mortgage that was taken out on this home.Purchase Details
Home Financials for this Owner
Home Financials are based on the most recent Mortgage that was taken out on this home.Purchase Details
Home Financials for this Owner
Home Financials are based on the most recent Mortgage that was taken out on this home.Purchase Details
Similar Homes in the area
Home Values in the Area
Average Home Value in this Area
Purchase History
| Date | Type | Sale Price | Title Company |
|---|---|---|---|
| Deed | $350,000 | -- | |
| Deed | $350,000 | -- | |
| Deed | $335,000 | -- | |
| Deed | -- | -- |
Mortgage History
| Date | Status | Loan Amount | Loan Type |
|---|---|---|---|
| Open | $70,000 | Stand Alone Second | |
| Closed | $70,000 | Stand Alone Second | |
| Previous Owner | $260,000 | Purchase Money Mortgage |
Property History
| Date | Event | Price | Change | Sq Ft Price |
|---|---|---|---|---|
| 04/15/2025 04/15/25 | Pending | -- | -- | -- |
| 04/09/2025 04/09/25 | For Sale | $425,000 | 0.0% | $349 / Sq Ft |
| 04/07/2025 04/07/25 | Pending | -- | -- | -- |
| 03/27/2025 03/27/25 | For Sale | $425,000 | 0.0% | $349 / Sq Ft |
| 02/18/2025 02/18/25 | Sold | $425,000 | -3.5% | $193 / Sq Ft |
| 02/15/2025 02/15/25 | For Sale | $440,300 | -- | $200 / Sq Ft |
| 08/24/2024 08/24/24 | Pending | -- | -- | -- |
Tax History Compared to Growth
Tax History
| Year | Tax Paid | Tax Assessment Tax Assessment Total Assessment is a certain percentage of the fair market value that is determined by local assessors to be the total taxable value of land and additions on the property. | Land | Improvement |
|---|---|---|---|---|
| 2024 | $4,349 | $265,833 | $0 | $0 |
| 2023 | $2,794 | $251,300 | $70,700 | $180,600 |
| 2022 | $4,087 | $248,267 | $0 | $0 |
| 2021 | $4,042 | $245,233 | $0 | $0 |
| 2020 | $3,997 | $242,200 | $70,300 | $171,900 |
| 2019 | $3,830 | $230,967 | $0 | $0 |
| 2018 | $3,663 | $219,733 | $0 | $0 |
| 2017 | $3,496 | $208,500 | $0 | $0 |
| 2016 | -- | $186,933 | $0 | $0 |
| 2015 | $3,149 | $165,367 | $0 | $0 |
| 2014 | $3,149 | $143,800 | $0 | $0 |
Agents Affiliated with this Home
-
A
Seller's Agent in 2025
Arkeatha Reid
Byi Faith Investment Group, LLC
(301) 300-0108
1 in this area
6 Total Sales
-

Buyer's Agent in 2025
John Agim
Samson Properties
(240) 743-0330
2 in this area
42 Total Sales
Map
Source: Bright MLS
MLS Number: MDPG2141736
APN: 20-2172666
- 4810 Whitfield Chapel Rd
- 9203 Cooks Point Ct Unit 30 QMI ELDER
- 9203 Cooks Point Ct Unit GQ030
- 9205 Cooks Point Ct Unit 29 QMI HAZEL
- 9207 Cooks Point Ct Unit 28 TO BE BUILT ELDER
- 9209 Cooks Point Ct Unit 27 TO BE BUILT HAZEL
- 3801 Endicott Place
- 9200 Cooks Point Ct Unit 14 SPEC MODEL ELDER
- 9200 Cooks Point Ct Unit GQ014 MODEL HOME
- 9202 Cooks Point Ct Unit 15 MODEL HOME
- 9202 Cooks Point Ct Unit 15 SPEC MODEL
- 9216 Crandall Rd
- 9206 Cooks Point Ct Unit 32 QMI ELDER
- 9208 Cooks Point Ct Unit 33 QUICK MOVE IN
- 3703 Endicott Place
- 4014 92nd Ave
- 9216 Cooks Point Ct Unit 34 TO BE BUILT CEDAR
- 3713 La Dova Way
- 9226 Fowler Ln
- 9208 Alcona St

