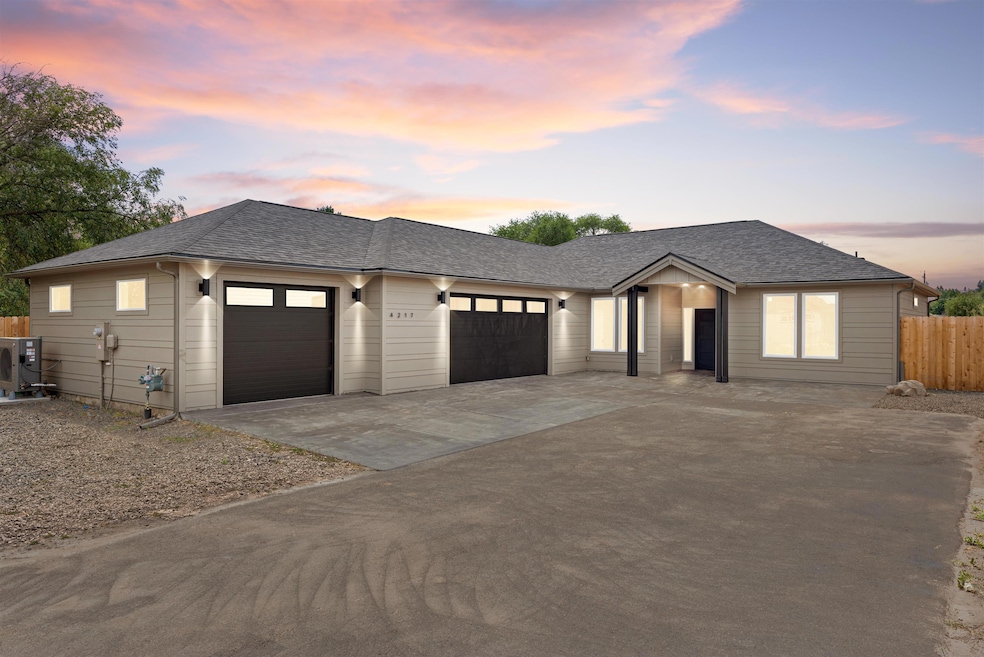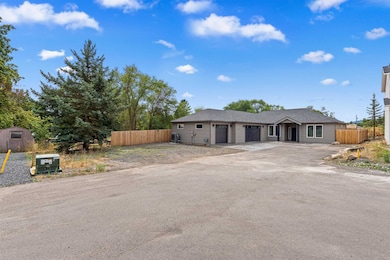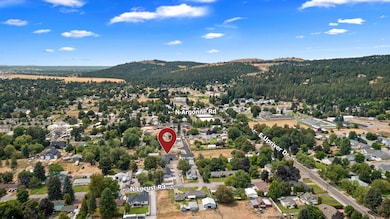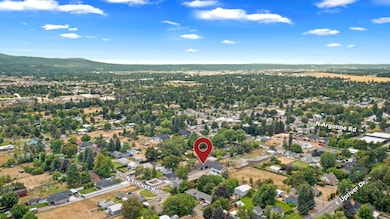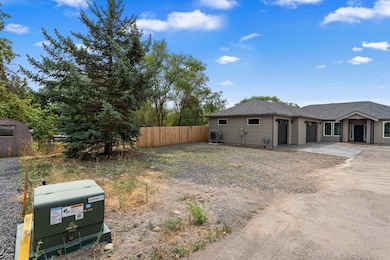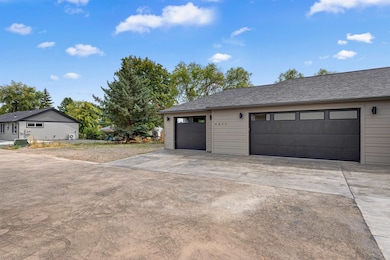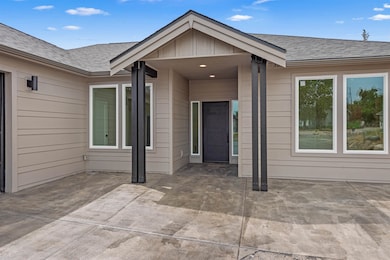4217 N Locust Rd Spokane, WA 99206
Estimated payment $2,940/month
Highlights
- Very Popular Property
- Cathedral Ceiling
- Solid Surface Countertops
- New Construction
- 2 Fireplaces
- Walk-In Pantry
About This Home
Welcome home to this brand-new 2,000 sq/ft rancher, ideally located in Pasadena Park just five minutes from Argonne shopping and Spokane River recreation. This home sits on a large lot with an oversized 1,200SF 3-car garage for your cars & toys, plus side parking for guests and a builder option to add a fenced 40×25ft shop. Experience the ease of single-level living with a zero-step entry, front door, garage & back patio included! Inside, you’ll appreciate the finishes that set this home apart. The vaulted great room centers around a cozy fireplace and flows into a two-tone kitchen with a generous island, gas stove, custom vent hood, and a walk-in pantry to keep organized. Entertain on the covered back patio with gas hookup. The master suite is your private retreat with its own fireplace, heated flooring, a tiled walk-in shower, soaking tub & more. The California-style walk-in closet provides drawers, hangers & shoe shelving. Guest bedrooms also include custom closets. Fully-featured laundry/wet room & more!
Home Details
Home Type
- Single Family
Est. Annual Taxes
- $1,522
Year Built
- Built in 2025 | New Construction
Lot Details
- 10,454 Sq Ft Lot
- Property fronts a private road
- Cul-De-Sac
- Fenced Yard
- Level Lot
- Sprinkler System
Parking
- 3 Car Attached Garage
- Workshop in Garage
- Garage Door Opener
Interior Spaces
- 2,000 Sq Ft Home
- 1-Story Property
- Cathedral Ceiling
- 2 Fireplaces
- Self Contained Fireplace Unit Or Insert
- Vinyl Clad Windows
- Laundry Room
Kitchen
- Walk-In Pantry
- Gas Range
- Dishwasher
- Solid Surface Countertops
Bedrooms and Bathrooms
- 4 Bedrooms
- 2 Bathrooms
- Soaking Tub
Outdoor Features
- Patio
Schools
- Centennial Middle School
- West Valley High School
Utilities
- Forced Air Heating and Cooling System
- Heat Pump System
Community Details
- Pasadena Park Subdivision
Listing and Financial Details
- Assessor Parcel Number 45052.3103
Map
Home Values in the Area
Average Home Value in this Area
Tax History
| Year | Tax Paid | Tax Assessment Tax Assessment Total Assessment is a certain percentage of the fair market value that is determined by local assessors to be the total taxable value of land and additions on the property. | Land | Improvement |
|---|---|---|---|---|
| 2025 | $1,522 | $110,000 | $110,000 | -- |
| 2024 | $1,522 | $75,000 | $75,000 | -- |
| 2023 | $706 | $75,000 | $75,000 | $0 |
| 2022 | $0 | $70,000 | $70,000 | $0 |
Property History
| Date | Event | Price | List to Sale | Price per Sq Ft | Prior Sale |
|---|---|---|---|---|---|
| 12/14/2025 12/14/25 | Price Changed | $534,900 | -2.7% | $267 / Sq Ft | |
| 12/01/2025 12/01/25 | For Sale | $549,900 | +449.9% | $275 / Sq Ft | |
| 08/26/2024 08/26/24 | Sold | $100,000 | -16.7% | -- | View Prior Sale |
| 08/13/2024 08/13/24 | Pending | -- | -- | -- | |
| 08/06/2024 08/06/24 | For Sale | $120,000 | -- | -- |
Purchase History
| Date | Type | Sale Price | Title Company |
|---|---|---|---|
| Warranty Deed | $122,500 | Ticor Title |
Source: Spokane Association of REALTORS®
MLS Number: 202527206
APN: 45052.3103
- 4323 N Farr Rd
- 3924 N Sunderland Ct
- 9817 E Hoffman Ct
- 9027 E Princeton Ln
- 9021 E Princeton Ln
- 9412 E Princeton Ave
- 4115 N Marguerite Rd
- 10111 E Walton Ct
- 9806 E Princeton Ave
- 10119 E Walton Ct
- 5103 N Mcintosh Ct
- 5110 N Boeing Rd
- 8928 E South Riverway Ave
- 5110 N Argonne Rd
- 4107 N Bessie Rd
- 8609 E Hazelwood Ln
- 5202 N Hutton View Ln Unit 23
- 8505 E Broad Ln
- 3109 N Argonne Rd
- 5205 N Argonne Ln Unit 7
- 3916 N Argonne Rd
- 4710 N Pasadena Ln
- 9118 E Columbia Dr
- 10807 E Empire Ave
- 9310 E Montgomery Ave
- 12007 E Coyote Rock Dr
- 1815 N Hutchinson Rd
- 2718 N Bowdish Rd
- 2301 N Wilbur Rd
- 2605 N Robie Rd
- 11911 E Mansfield Ave
- 2906 N Cherry Ln
- 2415 Cherry St
- 2720 N Cherry St
- 1723 N Union Rd
- 711 N Argonne Rd
- 12423 E Mansfield Ave
- 12422 E Mansfield Ave
- 916 N Ella Rd
- 12202 E Maxwell Ave
