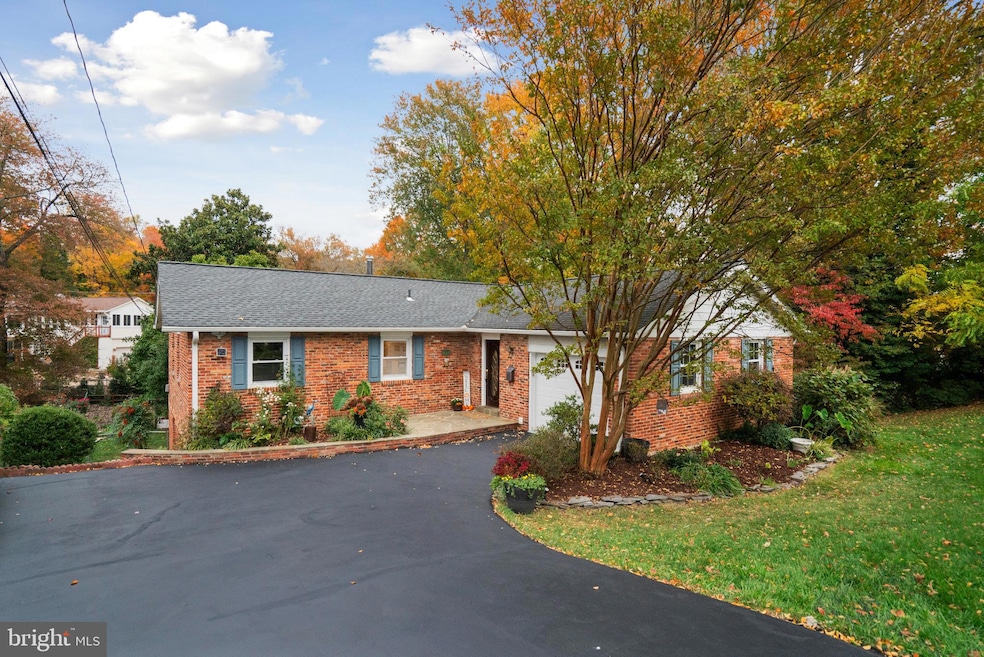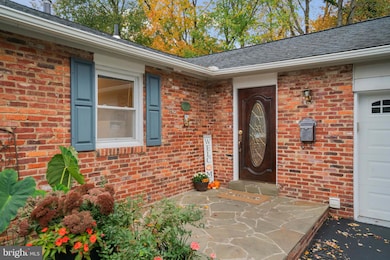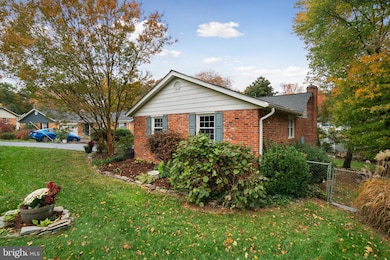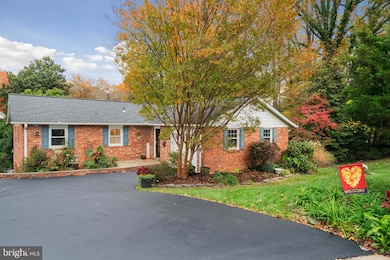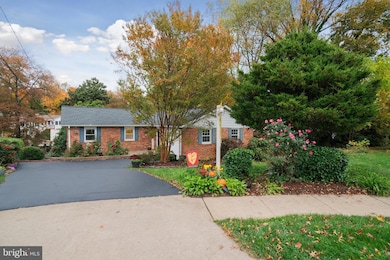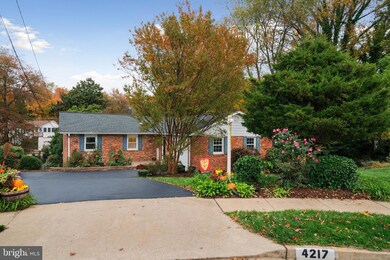4217 N Valiant Ct Annandale, VA 22003
Estimated payment $5,589/month
Highlights
- Rambler Architecture
- 1 Fireplace
- Workshop
- Wakefield Forest Elementary School Rated A
- Bonus Room
- No HOA
About This Home
Welcome to this beautifully maintained brick home with a flagstone front patio nestled in a highly desirable neighborhood. Step inside to a foyer with a slate tile floor that opens to a spacious, catering-style kitchen featuring granite counters, double ovens, a gas cooktop, two sinks, a refrigerator, and an abundance of cabinetry and storage. The eat-in area, hardwood floors, brick accent wall, and graceful arched entryways create both warmth and character. The formal dining room flows seamlessly into the inviting living room, complete with a bay window and gleaming hardwood floors—perfect for entertaining or everyday living. The lovely primary suite features built-in cabinetry and a private full bath. Two additional bedrooms and a hall bath complete the main level. The garage has built-in cabinets with counters and a second refrigerator for extra storage and organization, with a newly painted Epoxy floor. The lower level is designed for comfort and versatility, boasting a spacious family room with a full brick wall fireplace (with wood-burning insert), engineered hardwood floors, and a wall of French doors and windows that fill the space with natural light. A bonus room offers endless possibilities—ideal for a home office, gym, or craft room. Down the hall, you’ll find a generous bedroom with a sitting area and ample closet space, a full bath, a laundry/workshop/storage room, and a separate mechanical room. Step through the French doors to enjoy the serene, beautifully landscaped backyard with a tiled patio—perfect for outdoor dining or quiet relaxation. The front yard is equally charming, with lush, manicured landscaping enhancing the home’s curb appeal. This home combines timeless charm, thoughtful updates, and a truly special setting—ready to welcome its next owner. Freshly painted, hardwood floors refinished throughout, and move-in ready. This home is part of the highly rated Wakefield Forest ES / Frost MS / Woodson HS pyramid. Neighborhood amenities include a membership pool and tennis club with activities for all ages. Enjoy nearby access to Metro bus lines, VRE and Metro stations, Mosaic District, INOVA Fairfax Medical Campus, and outdoor trails leading to Lake Accotink and Audrey Moore Rec Center — all while enjoying the peaceful charm of a tight-knit community. Don’t miss this opportunity to own a home in one of Northern Virginia’s most beloved neighborhoods!
Co-Listing Agent
(703) 725-5276 kgraff@weichert.com Weichert, REALTORS License #0225003048
Home Details
Home Type
- Single Family
Est. Annual Taxes
- $9,505
Year Built
- Built in 1965
Lot Details
- 0.35 Acre Lot
- Cul-De-Sac
- Landscaped
- Extensive Hardscape
- Back and Front Yard
- Property is zoned 121
Parking
- 1 Car Direct Access Garage
- 3 Driveway Spaces
- Front Facing Garage
- On-Street Parking
Home Design
- Rambler Architecture
- Brick Exterior Construction
- Block Foundation
- Slab Foundation
Interior Spaces
- 1,587 Sq Ft Home
- Property has 2 Levels
- 1 Fireplace
- Entrance Foyer
- Family Room
- Living Room
- Dining Room
- Bonus Room
- Storage Room
- Laundry Room
- Double Oven
Bedrooms and Bathrooms
Partially Finished Basement
- Heated Basement
- Walk-Out Basement
- Basement Fills Entire Space Under The House
- Interior and Exterior Basement Entry
- Workshop
- Basement Windows
Schools
- Wakefield Forest Elementary School
- Frost Middle School
- Woodson High School
Utilities
- Forced Air Heating and Cooling System
- Natural Gas Water Heater
Additional Features
- Patio
- Landlocked Lot
Community Details
- No Home Owners Association
- Wakefield Chapel Estates Subdivision
Listing and Financial Details
- Tax Lot 38
- Assessor Parcel Number 0701 07 0038
Map
Home Values in the Area
Average Home Value in this Area
Tax History
| Year | Tax Paid | Tax Assessment Tax Assessment Total Assessment is a certain percentage of the fair market value that is determined by local assessors to be the total taxable value of land and additions on the property. | Land | Improvement |
|---|---|---|---|---|
| 2025 | $9,069 | $822,280 | $313,000 | $509,280 |
| 2024 | $9,069 | $782,780 | $288,000 | $494,780 |
| 2023 | $8,921 | $790,560 | $288,000 | $502,560 |
| 2022 | $8,429 | $737,110 | $263,000 | $474,110 |
| 2021 | $7,975 | $679,620 | $243,000 | $436,620 |
| 2020 | $7,483 | $632,280 | $228,000 | $404,280 |
| 2019 | $7,306 | $617,280 | $213,000 | $404,280 |
| 2018 | $6,877 | $598,030 | $213,000 | $385,030 |
| 2017 | $6,943 | $598,030 | $213,000 | $385,030 |
| 2016 | $6,757 | $583,220 | $213,000 | $370,220 |
| 2015 | $6,509 | $583,220 | $213,000 | $370,220 |
| 2014 | $6,002 | $538,980 | $203,000 | $335,980 |
Property History
| Date | Event | Price | List to Sale | Price per Sq Ft |
|---|---|---|---|---|
| 11/04/2025 11/04/25 | Pending | -- | -- | -- |
| 10/31/2025 10/31/25 | For Sale | $911,000 | -- | $574 / Sq Ft |
Purchase History
| Date | Type | Sale Price | Title Company |
|---|---|---|---|
| Deed | $257,500 | -- |
Mortgage History
| Date | Status | Loan Amount | Loan Type |
|---|---|---|---|
| Open | $206,000 | No Value Available |
Source: Bright MLS
MLS Number: VAFX2273644
APN: 0701-07-0038
- 4307 Planters Ct
- 8312 Upper Spring Ln
- 8310 Upper Spring Ln
- 8317 Little River Turnpike
- 4104 Woodlark Dr
- 8454 Toll House Rd
- 8502 Woodbine Ln
- 4408 Island Place Unit 202
- 7905 Dassett Ct Unit 304
- 8510 Ordinary Way
- 4367 Americana Dr Unit 104
- 7900 Inverton Rd Unit 3
- 4317 Americana Dr Unit 203
- 4504 Wakefield Dr
- 7930 Peyton Forest Trail
- 4024 Iva Ln
- 0 Annandale Unit VAFX2223824
- 4004 Estabrook Dr
- 7711 Lafayette Forest Dr Unit 22
- 7753 Patriot Dr Unit 51
