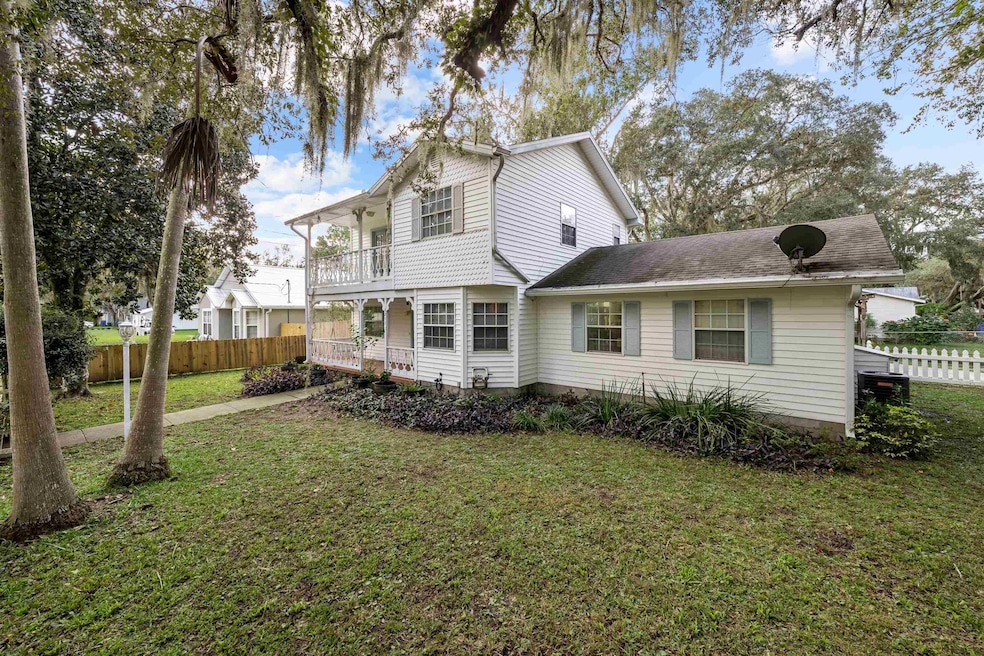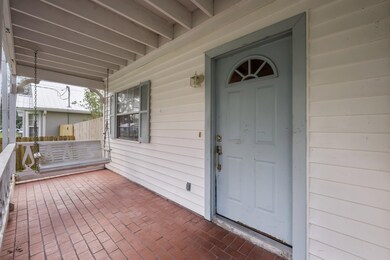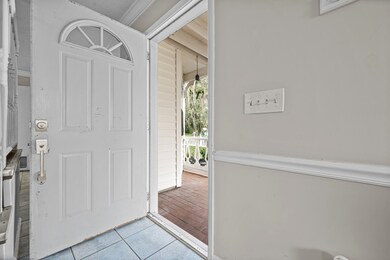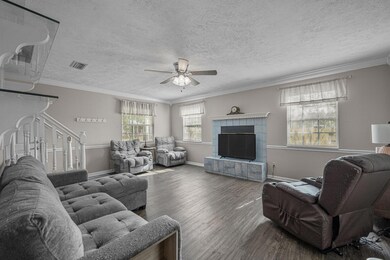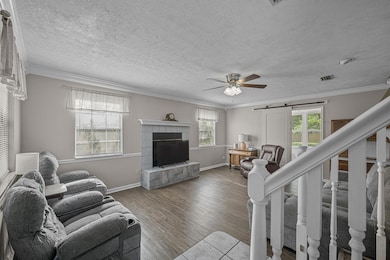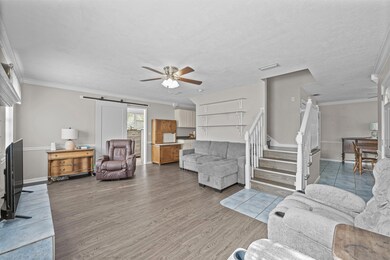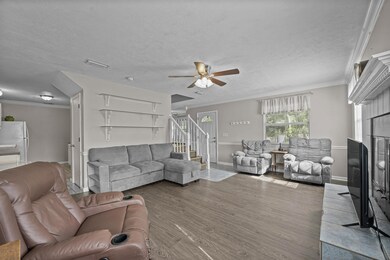
4217 New Hampshire Rd Elkton, FL 32033
Highlights
- Corner Lot
- Fireplace
- Concrete Block With Brick
- Otis A. Mason Elementary School Rated A
- 1 Car Attached Garage
- Tile Flooring
About This Home
As of January 2025Take a step back in time when you enter this Charming Two-story Victorian Farmhouse located in the beautiful Elkton countryside with tons of character! This classically designed southern home is situated on a corner double lot and offers four-bedrooms, two and a half baths, and perfectly blends modern design and amenities with traditional charm. Upon entering, you’re welcomed by an expansive covered porch, allowing for multiple spaces to enjoy outdoor dining and relaxing. The main level of home offers a spacious bedroom with ensuite bath, living room, dining area, kitchen, pantry, powder bath, laundry room, and an oversized one car garage. Second level of home offers the primary bedroom, two additional bedrooms, a full bath and an expansive covered porch. Located on a large fenced lot with shade trees and plenty of parking. Enjoy the cool afternoon breezes from the lower and upper covered porches. Many updates have been completed over the years including new roof 2013, new septic and drain field 2013, new fence 2024, new laminate flooring 2016, new appliances 2023, new electric box 2022, and new water heater 2022. Enjoy the freedom of homeownership without HOA or CDD fees! Experience the ideal blend of comfort and elegance, just moments away from shopping, restaurants, Saint Augustine Beaches, Historic Downtown and the St. Johns River.
Home Details
Home Type
- Single Family
Est. Annual Taxes
- $738
Year Built
- Built in 1994
Lot Details
- 10,019 Sq Ft Lot
- Property is Fully Fenced
- Corner Lot
- Sprinkler System
- Property is zoned RS-3
Parking
- 1 Car Attached Garage
Home Design
- Concrete Block With Brick
- Slab Foundation
- Shingle Roof
Interior Spaces
- 1,565 Sq Ft Home
- 2-Story Property
- Fireplace
Kitchen
- Range
- Dishwasher
Flooring
- Laminate
- Tile
Bedrooms and Bathrooms
- 4 Bedrooms
Laundry
- Dryer
- Washer
Schools
- Otis A. Mason Elementary School
- Gamble Rogers Middle School
- Pedro Menendez High School
Utilities
- Central Heating and Cooling System
- Well
- Septic System
Listing and Financial Details
- Homestead Exemption
- Assessor Parcel Number 138070-0000
Ownership History
Purchase Details
Home Financials for this Owner
Home Financials are based on the most recent Mortgage that was taken out on this home.Purchase Details
Home Financials for this Owner
Home Financials are based on the most recent Mortgage that was taken out on this home.Purchase Details
Home Financials for this Owner
Home Financials are based on the most recent Mortgage that was taken out on this home.Purchase Details
Purchase Details
Purchase Details
Home Financials for this Owner
Home Financials are based on the most recent Mortgage that was taken out on this home.Similar Homes in Elkton, FL
Home Values in the Area
Average Home Value in this Area
Purchase History
| Date | Type | Sale Price | Title Company |
|---|---|---|---|
| Warranty Deed | $100 | Land Title | |
| Interfamily Deed Transfer | -- | Land Title Of America Inc | |
| Warranty Deed | $110,000 | Land Title Of America Inc | |
| Interfamily Deed Transfer | -- | None Available | |
| Corporate Deed | $159,900 | Action Title Services Of St | |
| Warranty Deed | $80,000 | Action Title Services Of St |
Mortgage History
| Date | Status | Loan Amount | Loan Type |
|---|---|---|---|
| Open | $236,250 | New Conventional | |
| Closed | $55,000 | New Conventional | |
| Previous Owner | $150,001 | New Conventional | |
| Previous Owner | $108,007 | FHA | |
| Previous Owner | $260,000 | Balloon |
Property History
| Date | Event | Price | Change | Sq Ft Price |
|---|---|---|---|---|
| 01/16/2025 01/16/25 | Sold | $342,500 | -2.1% | $219 / Sq Ft |
| 12/11/2024 12/11/24 | Price Changed | $349,900 | -2.8% | $224 / Sq Ft |
| 11/14/2024 11/14/24 | For Sale | $359,900 | -- | $230 / Sq Ft |
Tax History Compared to Growth
Tax History
| Year | Tax Paid | Tax Assessment Tax Assessment Total Assessment is a certain percentage of the fair market value that is determined by local assessors to be the total taxable value of land and additions on the property. | Land | Improvement |
|---|---|---|---|---|
| 2025 | $738 | $82,146 | -- | -- |
| 2024 | $738 | $79,831 | -- | -- |
| 2023 | $738 | $77,506 | $0 | $0 |
| 2022 | $696 | $75,249 | $0 | $0 |
| 2021 | $693 | $73,057 | $0 | $0 |
| 2020 | $694 | $72,048 | $0 | $0 |
| 2019 | $704 | $70,428 | $0 | $0 |
| 2018 | $695 | $69,115 | $0 | $0 |
| 2017 | $698 | $67,693 | $0 | $0 |
| 2016 | $702 | $68,290 | $0 | $0 |
| 2015 | $713 | $67,815 | $0 | $0 |
| 2014 | $716 | $67,277 | $0 | $0 |
Agents Affiliated with this Home
-
Dawn Gaffney

Seller's Agent in 2025
Dawn Gaffney
Watson Realty Corp (US1 South)
(904) 495-0148
207 Total Sales
-
Beth Lewis

Buyer's Agent in 2025
Beth Lewis
Endless Summer Realty
(904) 330-4284
34 Total Sales
-
Jeremy Lewis
J
Buyer Co-Listing Agent in 2025
Jeremy Lewis
Endless Summer Realty
(904) 325-6156
8 Total Sales
Map
Source: St. Augustine and St. Johns County Board of REALTORS®
MLS Number: 245403
APN: 138070-0000
- 3252 9th St
- 3465 10th St
- 0 New Hampshire Rd Unit 254736
- TBD New Hampshire Rd
- 4245 New Hampshire Rd
- 4208 Vermont Blvd
- 3347 7th St
- 3401 12th St
- 4105 Maine St
- 3256 State Road 207
- 3252 State Road 207
- 3248 State Road 207
- 3333 4th St
- 4104 Vermont Blvd
- 0 10th St Unit 252709
- 0 10th St Unit 252708
- 0 10th St Unit 2084729
- 0 10th St Unit 2084726
- 5033 Coquina Crossing Dr Unit 498
- 5908 Mora Place Unit 513
