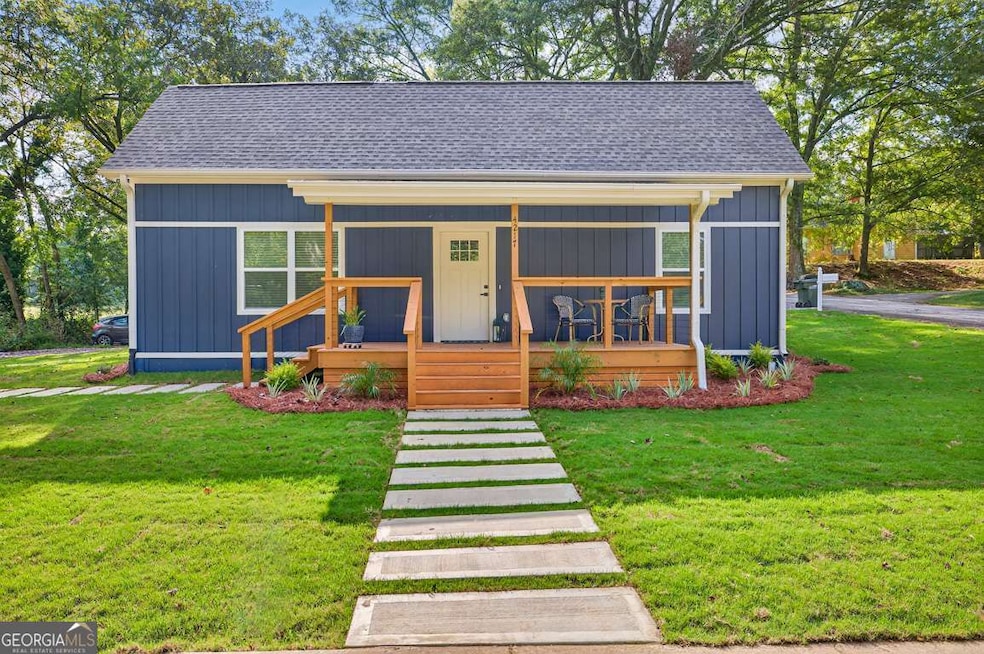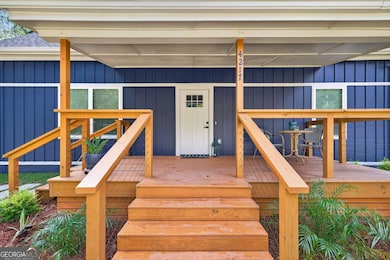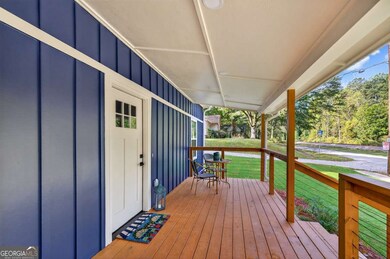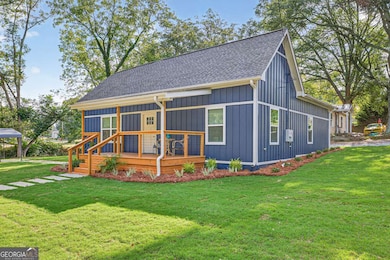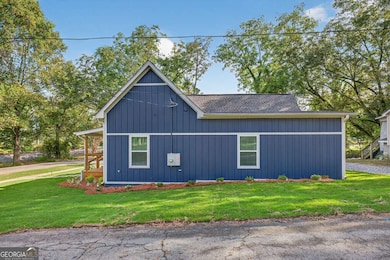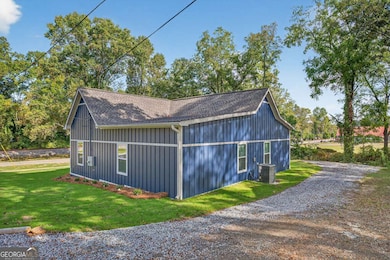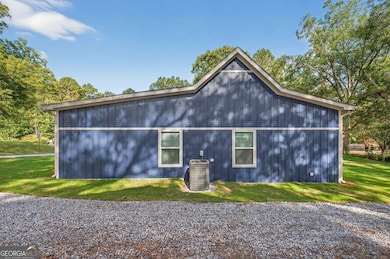4217 Railroad St Oakwood, GA 30566
Estimated payment $2,014/month
Highlights
- Newly Remodeled
- Traditional Architecture
- No HOA
- Private Lot
- High Ceiling
- 2-minute walk to Oakwood City Park
About This Home
Welcome to 4217 Railroad Street, Oakwood, GA! This charming 1900s home has been fully renovated in 2025, offering approximately 1,400 square feet of modern living space. Featuring three bedrooms, two full bathrooms, and an open-concept layout, this home seamlessly blends historic charm with contemporary updates. The kitchen is equipped with brand-new Frigidaire appliances, including a dishwasher, microwave, and stove, along with a spacious pantry and walk-in laundry room. It also features soft-close cabinets and cabinet under-lighting to set the mood, making it both functional and inviting. The master suite offers a private retreat with a spa-inspired bathroom, featuring a large stand-up shower and modern finishes. The exterior has been equally transformed, boasting a new driveway, carport, fresh sod, and proper grading. This home is brand-new everything: HVAC, water heater, septic tank - fully updated from top to bottom. And let's not forget location! This home is conveniently located near HWY 985, Walmart, the University of North Georgia, the Atlanta Falcons Training Camp, and the City of Oakwood Park and splash pad within walking distance - plus, plenty of dining options within a mile radius. This home offers quick and convenient access to some of North Georgia's most sought-after cities: Buford, Sugar Hill, Flowery Branch, Gainesville, and Braselton. Whether you're commuting for work, heading out for a day of shopping or dining, or looking to enjoy the outdoors, this central location puts everything within reach.
Home Details
Home Type
- Single Family
Est. Annual Taxes
- $126
Year Built
- Built in 1900 | Newly Remodeled
Lot Details
- 9,583 Sq Ft Lot
- Private Lot
- Corner Lot
- Level Lot
Home Design
- Traditional Architecture
Interior Spaces
- 1,400 Sq Ft Home
- 1-Story Property
- Rear Stairs
- High Ceiling
- Ceiling Fan
- Combination Dining and Living Room
- Home Office
- Vinyl Flooring
- Fire and Smoke Detector
- Laundry Room
Kitchen
- Oven or Range
- Microwave
- Dishwasher
- Kitchen Island
Bedrooms and Bathrooms
- 3 Main Level Bedrooms
- 2 Full Bathrooms
Parking
- 2 Parking Spaces
- Carport
Schools
- West Hall Middle School
- West Hall High School
Utilities
- Central Air
- Heating Available
- Underground Utilities
- High-Efficiency Water Heater
- Septic Tank
- Cable TV Available
Additional Features
- Energy-Efficient Appliances
- Porch
- Property is near schools
Community Details
Recreation
- Community Playground
- Park
Additional Features
- No Home Owners Association
- Laundry Facilities
Map
Home Values in the Area
Average Home Value in this Area
Tax History
| Year | Tax Paid | Tax Assessment Tax Assessment Total Assessment is a certain percentage of the fair market value that is determined by local assessors to be the total taxable value of land and additions on the property. | Land | Improvement |
|---|---|---|---|---|
| 2024 | $213 | $19,520 | $8,480 | $11,040 |
| 2023 | $15 | $19,720 | $8,480 | $11,240 |
| 2022 | $85 | $13,280 | $4,240 | $9,040 |
| 2021 | $103 | $14,640 | $4,240 | $10,400 |
| 2020 | $87 | $12,800 | $4,160 | $8,640 |
| 2019 | $76 | $11,560 | $4,160 | $7,400 |
| 2018 | $99 | $13,546 | $4,160 | $9,386 |
| 2017 | $338 | $13,546 | $4,160 | $9,386 |
| 2016 | $330 | $13,546 | $4,160 | $9,386 |
| 2015 | $333 | $13,546 | $4,160 | $9,386 |
| 2014 | $333 | $13,546 | $4,160 | $9,386 |
Property History
| Date | Event | Price | List to Sale | Price per Sq Ft | Prior Sale |
|---|---|---|---|---|---|
| 11/04/2025 11/04/25 | Price Changed | $380,000 | -2.5% | $271 / Sq Ft | |
| 10/13/2025 10/13/25 | Price Changed | $389,900 | -2.5% | $279 / Sq Ft | |
| 10/01/2025 10/01/25 | For Sale | $399,900 | +263.5% | $286 / Sq Ft | |
| 03/12/2025 03/12/25 | Sold | $110,000 | -14.7% | $106 / Sq Ft | View Prior Sale |
| 03/02/2025 03/02/25 | Pending | -- | -- | -- | |
| 02/27/2025 02/27/25 | For Sale | $129,000 | +152.9% | $124 / Sq Ft | |
| 02/20/2025 02/20/25 | Sold | $51,000 | 0.0% | $49 / Sq Ft | View Prior Sale |
| 01/05/2025 01/05/25 | Pending | -- | -- | -- | |
| 01/05/2025 01/05/25 | For Sale | $51,000 | -- | $49 / Sq Ft |
Purchase History
| Date | Type | Sale Price | Title Company |
|---|---|---|---|
| Limited Warranty Deed | $110,000 | -- | |
| Limited Warranty Deed | $51,000 | -- |
Source: Georgia MLS
MLS Number: 10615458
APN: 08-0052A-06-002
- 4363 Railroad St
- 4210 Oakwood Rd Unit B8
- 3732 Acorn Dr
- 3978 Oakwood Terrace Ct
- 4287 Skyline View
- Laurel Plan at Oakwood Terrace
- Hawthorne Plan at Oakwood Terrace
- 3929 Oakwood Terrace Ct
- 3963 Hidden River Ln
- 3987 Hidden River Ln
- 3967 Hidden River Ln
- 3968 Hidden River Ln
- 3952 Hidden River Ln
- 3940 Hidden River Ln
- 3923 Hidden River Ln
- 4526 Railroad St
- 5290 Fox Den Rd
- 5286 Fox Den Rd
- 5282 Fox Den Rd
- 5308 Fox Hill Ln
- 3953 Mcclure Dr Unit 14B
- 4620 Woodlane Dr
- 4456 Railroad St
- 3983 Hidden River Ln
- 4300 McClure Springs Dr
- 5141 Fox Den Rd
- 4542 Candlestick Ln
- 5056 Silver Fox Trail
- 1200 Lanier Mill Cir
- 5125 Fox Den Rd
- 900 Oakwood Community Cir
- 900 Great Forest Way
- 1000 Forestview Dr Unit 3316.1411331
- 1000 Forestview Dr Unit 4207.1411327
- 1000 Forestview Dr Unit 4118.1411318
- 1000 Forestview Dr Unit 5204.1411332
- 1000 Forestview Dr Unit 3306.1411320
- 1000 Forestview Dr Unit 4217.1411319
- 1000 Forestview Dr Unit 3317.1411329
- 1000 Forestview Dr Unit 4116.1411321
