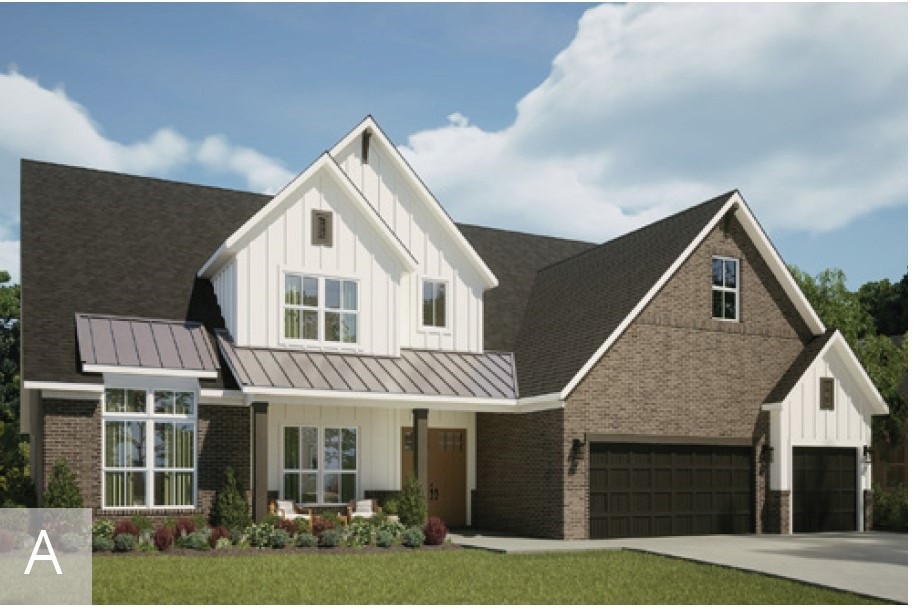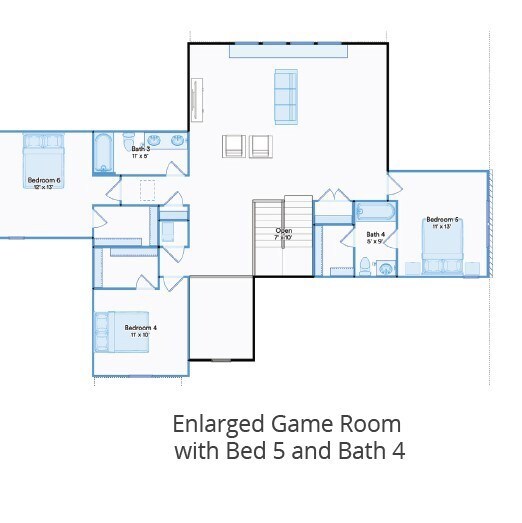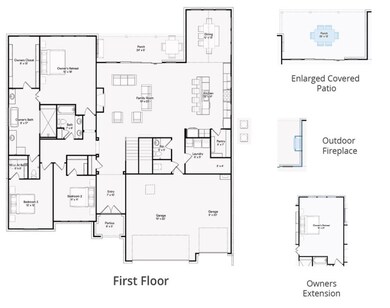4217 S 88th St Rogers, AR 72713
Estimated payment $7,386/month
Highlights
- New Construction
- Family Room with Fireplace
- Quartz Countertops
- Evening Star Elementary School Rated A
- Wood Flooring
- Community Pool
About This Home
Explore this exquisite home where thoughtful design meets luxurious comfort this two-storyhomegreetsyou with double doors 20 ft ceilings for a grand entrance, 4bd / study 3.5 bth . The primaryBdfeatures alarge walk-in closet spa-like bath enlarged shower with double shower heads & benchesTheextendedpatio with outdoor fireplace provides an escape from the hustle of life. The heart of the homeisthe openliving/kitchen/dining area. The dining with a vaulted is surrounded by large windows fornaturallight. Thefamily room with a cozy fireplace flows into the kitchen, a culinary masterpiece with aoversizedisland,walkin pantry. A spacious laundry room , a powder room are located next to the kitchen &adjacentto the3 car garage. Upstairs unveils 2 Bd, 2 BATH walkin closets The over sized game room is theperfectplace to enjoygames or your favorite movie. This Home is a harmonious blend of elegance &functionality.
Listing Agent
Buffington Homes of Arkansas Brokerage Phone: 479-251-1106 License #SA00080069 Listed on: 04/28/2025
Home Details
Home Type
- Single Family
Est. Annual Taxes
- $10,000
Year Built
- Built in 2025 | New Construction
Lot Details
- 0.25 Acre Lot
- Partially Fenced Property
- Privacy Fence
- Wood Fence
- Landscaped
HOA Fees
- $117 Monthly HOA Fees
Home Design
- Home to be built
- Slab Foundation
- Shingle Roof
- Architectural Shingle Roof
Interior Spaces
- 4,347 Sq Ft Home
- 2-Story Property
- Ceiling Fan
- Family Room with Fireplace
- 2 Fireplaces
- Living Room with Fireplace
Kitchen
- Eat-In Kitchen
- Built-In Oven
- Electric Oven
- Built-In Range
- Microwave
- Dishwasher
- Quartz Countertops
- Disposal
Flooring
- Wood
- Carpet
Bedrooms and Bathrooms
- 5 Bedrooms
- Split Bedroom Floorplan
- Walk-In Closet
Home Security
- Fire and Smoke Detector
- Fire Sprinkler System
Parking
- 3 Car Attached Garage
- Garage Door Opener
Eco-Friendly Details
- ENERGY STAR Qualified Appliances
Outdoor Features
- Covered Patio or Porch
- Outdoor Fireplace
Utilities
- Central Air
- Heating System Uses Gas
- Programmable Thermostat
- Tankless Water Heater
- Gas Water Heater
Listing and Financial Details
- Home warranty included in the sale of the property
- Tax Lot 22
Community Details
Overview
- Evening Star Phase 1 Subdivision
Amenities
- Shops
Recreation
- Community Playground
- Community Pool
Map
Home Values in the Area
Average Home Value in this Area
Tax History
| Year | Tax Paid | Tax Assessment Tax Assessment Total Assessment is a certain percentage of the fair market value that is determined by local assessors to be the total taxable value of land and additions on the property. | Land | Improvement |
|---|---|---|---|---|
| 2024 | $929 | $15,200 | $15,200 | $0 |
Property History
| Date | Event | Price | Change | Sq Ft Price |
|---|---|---|---|---|
| 08/14/2025 08/14/25 | Price Changed | $1,218,648 | +0.6% | $280 / Sq Ft |
| 04/28/2025 04/28/25 | Pending | -- | -- | -- |
| 04/28/2025 04/28/25 | For Sale | $1,210,803 | -- | $279 / Sq Ft |
Source: Northwest Arkansas Board of REALTORS®
MLS Number: 1306058
APN: 02-24967-000
- 4219 S 88th St
- 4220 S 88th St
- 4303 S 88th St
- 4305 S 88th St
- 4307 S 88th St
- 8804 W Tuttle Rd
- 8802 W Apollo Dr
- 8905 W Apollo Dr
- 8901 W Comet Dr
- 8801 W Comet Dr
- 8813 W Apollo Dr
- 8809 W Comet Dr
- 8804 W Comet Dr
- 8810 W Comet Dr
- 8800 W Comet Dr
- 8806 W Apollo Dr
- 8904 W Comet Dr
- 8900 W Comet Dr
- 4201 S 88th St
- 4202 S 88th Place



