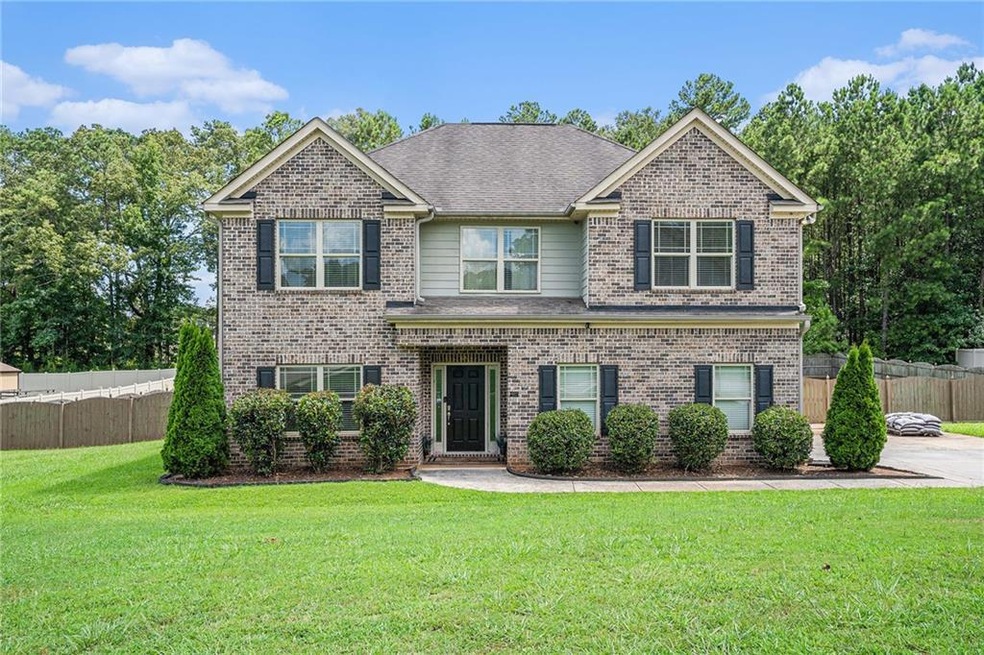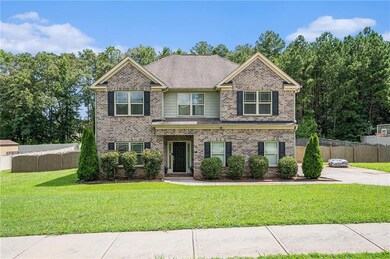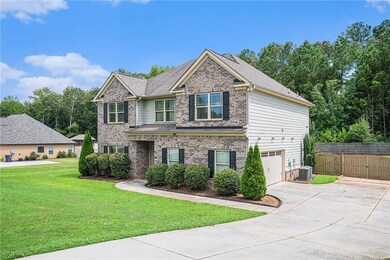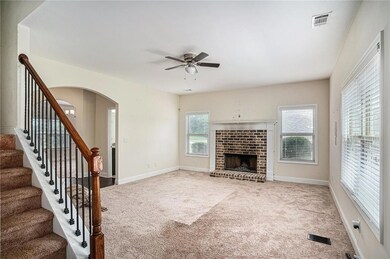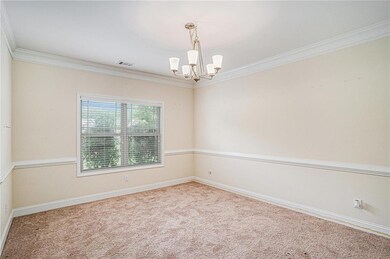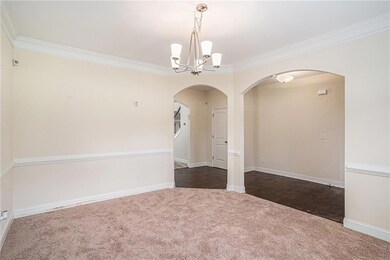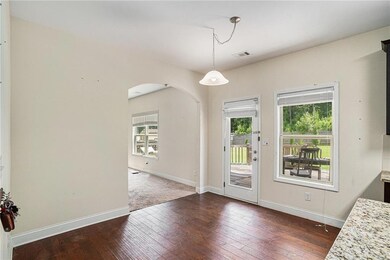4217 SE Lindsey Way Conyers, GA 30013
Estimated payment $2,271/month
Highlights
- Dining Room Seats More Than Twelve
- Oversized primary bedroom
- Wood Flooring
- Deck
- Traditional Architecture
- Open to Family Room
About This Home
Spacious and versatile home tucked away in a Stafford Glen Sub-division. This property offers an inviting layout with room to grow and personalize. Step inside to an impressive foyer, large airy kitchen with granite countertops and included appliances perfect for entertaining. The Main level flows seamlessly into comfortable living and dining spaces. Upstairs, you’ll find 4 generous bedrooms and 2 full baths. The owner’s suite is a private retreat featuring a tray ceiling, an oversized walk-in closet. Additional highlights include a spacious lot with plenty of outdoor potential. With just a touch of TLC, this home can shine like new. Come see the possibilities and make it your own!
Home Details
Home Type
- Single Family
Est. Annual Taxes
- $6,190
Year Built
- Built in 2016
Lot Details
- 0.76 Acre Lot
- Fenced
- Back Yard
HOA Fees
- $25 Monthly HOA Fees
Parking
- 2 Car Garage
Home Design
- Traditional Architecture
- Slab Foundation
- Asbestos Shingle Roof
- Brick Front
Interior Spaces
- 2,424 Sq Ft Home
- 1.5-Story Property
- Family Room with Fireplace
- Dining Room Seats More Than Twelve
- Formal Dining Room
- Laundry on upper level
Kitchen
- Open to Family Room
- Dishwasher
Flooring
- Wood
- Ceramic Tile
Bedrooms and Bathrooms
- 4 Bedrooms
- Oversized primary bedroom
- Walk-In Closet
- Double Vanity
- Separate Shower in Primary Bathroom
Outdoor Features
- Deck
Schools
- Barksdale Elementary School
- Memorial Middle School
- Salem High School
Utilities
- Forced Air Heating and Cooling System
- Septic Tank
- Cable TV Available
Community Details
- Stafford Glenn HOA, Phone Number (770) 761-5846
- Stafford Glenn Subdivision
Listing and Financial Details
- Assessor Parcel Number 0800010063
Map
Home Values in the Area
Average Home Value in this Area
Tax History
| Year | Tax Paid | Tax Assessment Tax Assessment Total Assessment is a certain percentage of the fair market value that is determined by local assessors to be the total taxable value of land and additions on the property. | Land | Improvement |
|---|---|---|---|---|
| 2024 | $3,968 | $160,000 | $49,440 | $110,560 |
| 2023 | $3,230 | $136,360 | $25,000 | $111,360 |
| 2022 | $3,024 | $128,360 | $25,000 | $103,360 |
| 2021 | $2,607 | $105,360 | $21,200 | $84,160 |
| 2020 | $2,711 | $105,360 | $21,200 | $84,160 |
| 2019 | $2,240 | $87,840 | $14,000 | $73,840 |
| 2018 | $2,247 | $87,840 | $14,000 | $73,840 |
| 2017 | $3,684 | $80,960 | $17,200 | $63,760 |
| 2016 | $586 | $12,880 | $12,880 | $0 |
| 2015 | $587 | $12,880 | $12,880 | $0 |
| 2014 | $111 | $2,400 | $2,400 | $0 |
| 2013 | -- | $2,400 | $2,400 | $0 |
Property History
| Date | Event | Price | List to Sale | Price per Sq Ft |
|---|---|---|---|---|
| 10/06/2025 10/06/25 | Pending | -- | -- | -- |
| 08/28/2025 08/28/25 | Price Changed | $329,000 | -2.9% | $136 / Sq Ft |
| 08/01/2025 08/01/25 | For Sale | $339,000 | -- | $140 / Sq Ft |
Purchase History
| Date | Type | Sale Price | Title Company |
|---|---|---|---|
| Warranty Deed | $219,000 | -- | |
| Warranty Deed | $32,500 | -- | |
| Warranty Deed | $35,000 | -- |
Mortgage History
| Date | Status | Loan Amount | Loan Type |
|---|---|---|---|
| Previous Owner | $175,000 | New Conventional | |
| Previous Owner | $217,425 | New Conventional |
Source: First Multiple Listing Service (FMLS)
MLS Number: 7625738
APN: 080-0-01-0063
- 4195 Stephanie Cir SE
- 4210 Stephanie Cir SE
- 1296 Carman Ct SE
- 1388 Caritas Ct SE
- 3960 Highway 20 SE
- 4260 Brandy Ln SE
- 1155 Christian Cir SE
- 1107 Brookfield Dr SE
- 610 Camary Ct SE
- 1104 Brookfield Dr SE
- 1828 Brandy Woods Dr SE
- 1789 Brandy Dr SE
- 1790 Brandy Woods Trail SE
- 201 Thorn Berry Way
- 3841 Maggie Ct SE
- 1580 Christian Cir SE
