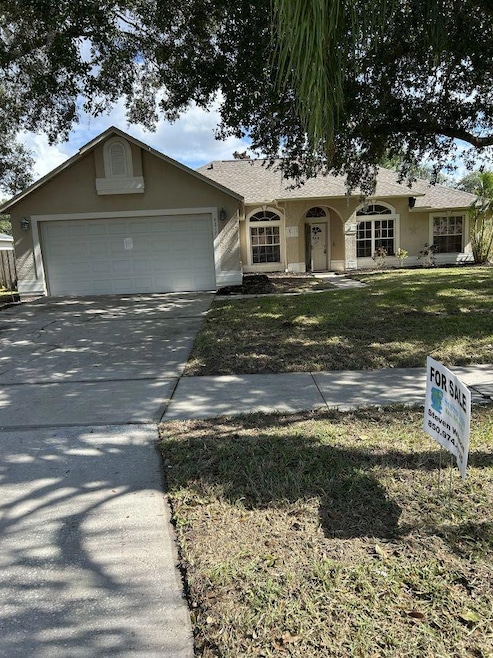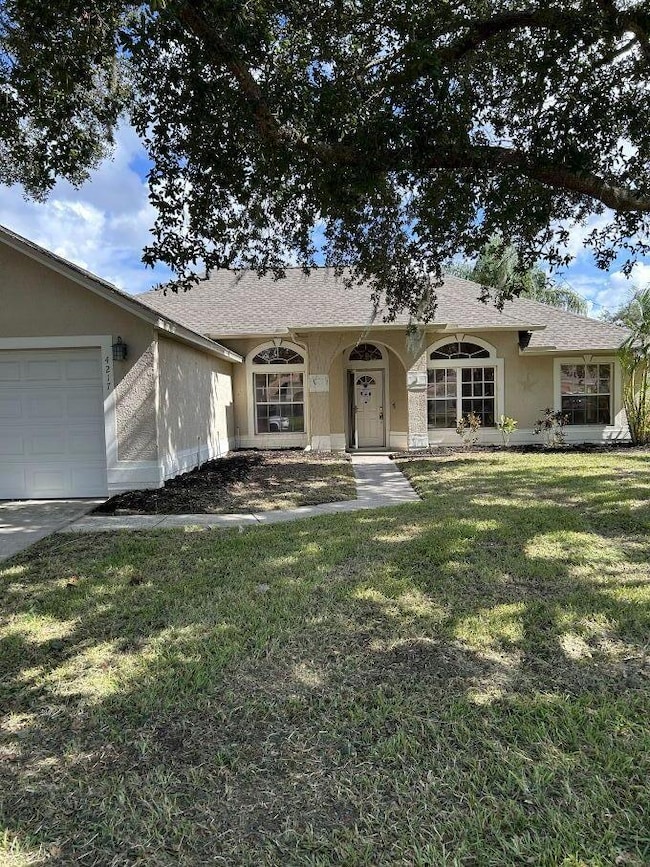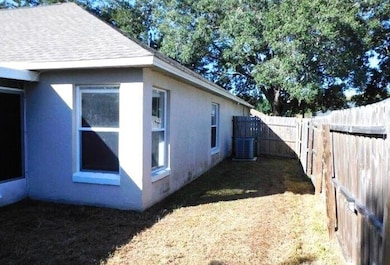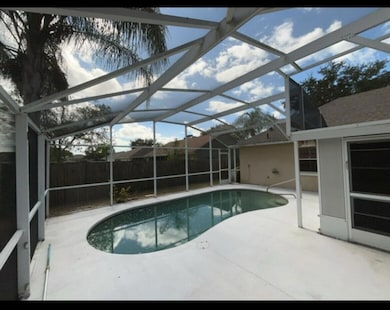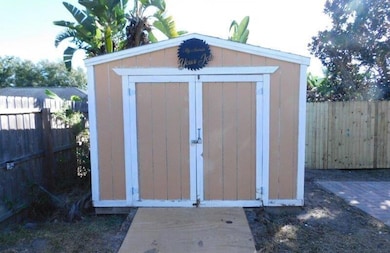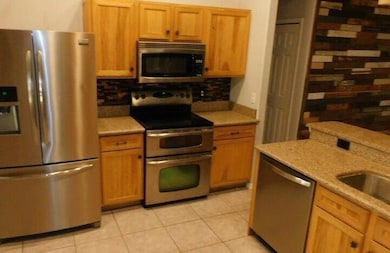4217 Sky Flower Ln Saint Cloud, FL 34772
Canoe Creek NeighborhoodEstimated payment $2,227/month
Highlights
- Screened Pool
- Covered Patio or Porch
- Attached Garage
- Great Room
- Balcony
- Tile Flooring
About This Home
REO. Welcome to 4217 Sky Flower Lane. This 3 bedroom, 2 bath home offers an open floor plan filled with natural light, and a well appointed kitchen with updated appliances, ample counter space and dining area. And, the primary suite offer a private en-suite bathroom. The inground pool is the centerpiece of the landscaped backyard providing lasting memories, rest, and relaxation. This property is eligible under the Freddie Mac first look initiative through 12/7/2026. Owner occupants, non-profit and neighborhood stabilization program offers will be considered first look. There are no warranties expressed or implied. All measurements are approximate. Homegenius real estate is co-broker.
Home Details
Home Type
- Single Family
Year Built
- Built in 1995
Lot Details
- Lot Dimensions are 75x115
- Back Yard Fenced
- Level Lot
- Cleared Lot
HOA Fees
- $18 Monthly HOA Fees
Parking
- Attached Garage
Home Design
- Composition Shingle Roof
- Stucco
Interior Spaces
- 1,585 Sq Ft Home
- 1-Story Property
- Great Room
- Dining Room
- Fire and Smoke Detector
Kitchen
- Electric Oven or Range
- Microwave
- Ice Maker
- Dishwasher
- Disposal
Flooring
- Laminate
- Tile
Bedrooms and Bathrooms
- 3 Bedrooms
- 2 Full Bathrooms
Pool
- Screened Pool
- In Ground Pool
Outdoor Features
- Balcony
- Covered Patio or Porch
Utilities
- Central Air
- Air Source Heat Pump
- Phone Available
- Cable TV Available
Community Details
- Canoe Creek Lakes Unit 1 Subdivision
Listing and Financial Details
- Assessor Parcel Number 16-26-30-0575-0001-0250
Map
Home Values in the Area
Average Home Value in this Area
Tax History
| Year | Tax Paid | Tax Assessment Tax Assessment Total Assessment is a certain percentage of the fair market value that is determined by local assessors to be the total taxable value of land and additions on the property. | Land | Improvement |
|---|---|---|---|---|
| 2025 | $6,263 | $330,900 | $75,000 | $255,900 |
| 2024 | $6,102 | $350,700 | $70,000 | $280,700 |
| 2023 | $6,102 | $338,600 | $65,000 | $273,600 |
| 2022 | $2,869 | $206,315 | $0 | $0 |
| 2021 | $2,829 | $200,306 | $0 | $0 |
| 2020 | $2,802 | $197,541 | $0 | $0 |
| 2019 | $2,759 | $193,100 | $40,000 | $153,100 |
| 2018 | $3,312 | $174,100 | $40,000 | $134,100 |
| 2017 | $1,697 | $128,662 | $0 | $0 |
| 2016 | $1,662 | $126,016 | $0 | $0 |
| 2015 | $1,359 | $108,836 | $0 | $0 |
| 2014 | $1,351 | $107,973 | $0 | $0 |
Property History
| Date | Event | Price | List to Sale | Price per Sq Ft | Prior Sale |
|---|---|---|---|---|---|
| 12/26/2025 12/26/25 | Price Changed | $324,900 | -4.4% | $205 / Sq Ft | |
| 11/13/2025 11/13/25 | For Sale | $339,900 | 0.0% | $214 / Sq Ft | |
| 11/11/2025 11/11/25 | Off Market | $339,900 | -- | -- | |
| 11/09/2025 11/09/25 | For Sale | $339,900 | -18.1% | $214 / Sq Ft | |
| 11/18/2022 11/18/22 | Sold | $415,000 | -1.2% | $262 / Sq Ft | View Prior Sale |
| 10/24/2022 10/24/22 | Pending | -- | -- | -- | |
| 10/06/2022 10/06/22 | For Sale | $420,000 | +91.0% | $265 / Sq Ft | |
| 08/17/2018 08/17/18 | Off Market | $219,900 | -- | -- | |
| 04/17/2018 04/17/18 | Off Market | $225,000 | -- | -- | |
| 01/17/2018 01/17/18 | Sold | $225,000 | -0.4% | $142 / Sq Ft | View Prior Sale |
| 12/06/2017 12/06/17 | Pending | -- | -- | -- | |
| 12/03/2017 12/03/17 | For Sale | $225,900 | 0.0% | $143 / Sq Ft | |
| 11/08/2017 11/08/17 | Pending | -- | -- | -- | |
| 11/04/2017 11/04/17 | For Sale | $225,900 | +2.7% | $143 / Sq Ft | |
| 07/20/2017 07/20/17 | Sold | $219,900 | 0.0% | $139 / Sq Ft | View Prior Sale |
| 06/30/2017 06/30/17 | Pending | -- | -- | -- | |
| 06/30/2017 06/30/17 | Price Changed | $219,900 | 0.0% | $139 / Sq Ft | |
| 06/30/2017 06/30/17 | For Sale | $219,900 | -2.3% | $139 / Sq Ft | |
| 05/18/2017 05/18/17 | Pending | -- | -- | -- | |
| 05/02/2017 05/02/17 | For Sale | $225,000 | -- | $142 / Sq Ft |
Purchase History
| Date | Type | Sale Price | Title Company |
|---|---|---|---|
| Certificate Of Transfer | $264,600 | -- | |
| Warranty Deed | $415,000 | -- | |
| Warranty Deed | $225,000 | Treasure Title Insurance Agc | |
| Warranty Deed | $219,900 | Stewart Title Company | |
| Warranty Deed | $184,500 | Stewart Title Company | |
| Warranty Deed | $133,000 | -- |
Mortgage History
| Date | Status | Loan Amount | Loan Type |
|---|---|---|---|
| Previous Owner | $352,750 | New Conventional | |
| Previous Owner | $225,000 | VA | |
| Previous Owner | $175,920 | New Conventional | |
| Previous Owner | $111,416 | FHA | |
| Previous Owner | $88,000 | No Value Available |
Source: Emerald Coast Association of REALTORS®
MLS Number: 989267
APN: 16-26-30-0575-0001-0250
- 4215 Red Bird Ave
- 3846 Cedar Hammock Trail
- 4071 Flowering Peach Ln
- 3799 Cedar Hammock Trail
- 2708 Kayak Ct
- 2720 Nottel Dr
- 4201 Sasha Trail
- 3830 Marietta Way
- 3946 Cedar Hammock Trail
- 5209 Barombi Bend
- 4675 Sidesaddle Trail
- 4605 Homestead Trail
- 4071 Malawi Trail
- 4329 Eagle Trail Bend
- 5165 Barombi Bend
- 4716 Homestead Trail
- 4549 Burrowing Owl Loop
- 4700 Homestead Trail
- 4215 Settlers Ct
- 2801 Palmyra Ct
- 2961 Settlers Trail
- 4240 Climbing Aster Ct
- 4231 Sasha Trail
- 4245 Settlers Ct
- 5185 Barombi Bend
- 4079 Malawi Trail
- 4549 Burrowing Owl Loop
- 4100 Malawi Trail
- 4209 Prairie Iris Ct
- 2417 Settlers Trail
- 3047 Elbib Dr
- 3055 Elbib Dr
- 3014 Elbib Dr
- 4272 Ranch House Rd
- 2926 Noah Cir
- 2903 Noah Cir
- 4358 Restful Fallow Cove
- 4469 Eagle Trail Bend
- 4367 Ranch House Rd
- 2966 Elbib Dr
