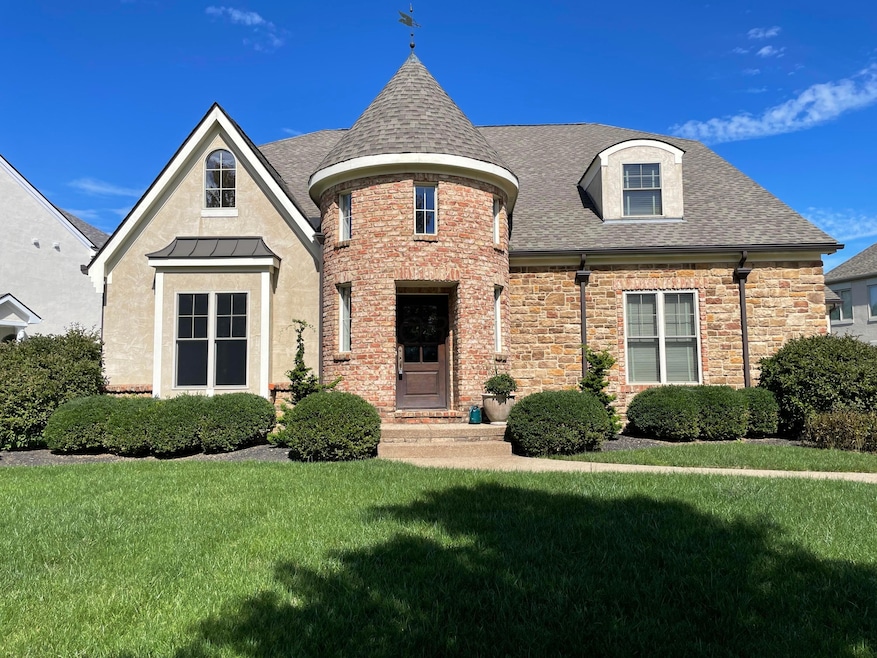4217 Village Club Dr Powell, OH 43065
Liberty-Deleware Co Neighborhood
4
Beds
3.5
Baths
3,067
Sq Ft
0.26
Acres
Highlights
- Water Views
- On Golf Course
- Fitness Center
- Liberty Tree Elementary School Rated A
- Golf Club
- In Ground Pool
About This Home
Exquisite single-family residence with 3-car garage on Kinsale Golf and Fitness Club! Your luxury oasis awaits - bask
in a world of premium updates and spectacular finishes while enjoying the views on Kinsale's 17th green. In addition to all the finest appointments, this home features a
generous master with en-suite bathroom, spectacularly combined living/dining/eat-in area, as well as a formal dining room and 1st floor office. Everything you need awaits at
4217 Village Club!
Home Details
Home Type
- Single Family
Est. Annual Taxes
- $15,599
Year Built
- Built in 2006
Lot Details
- 0.26 Acre Lot
- On Golf Course
Parking
- 3 Car Attached Garage
Home Design
- Block Foundation
Interior Spaces
- 3,067 Sq Ft Home
- 2-Story Property
- Fireplace
- Insulated Windows
- Family Room
- Water Views
- Home Security System
- Laundry on main level
- Basement
Kitchen
- Gas Range
- Microwave
- Dishwasher
Flooring
- Wood
- Carpet
- Ceramic Tile
Bedrooms and Bathrooms
- 4 Bedrooms
- Soaking Tub
Outdoor Features
- In Ground Pool
- Pond
- Balcony
- Patio
Utilities
- Forced Air Heating and Cooling System
Listing and Financial Details
- Security Deposit $4,600
- Property Available on 8/26/25
- No Smoking Allowed
- 12 Month Lease Term
- Assessor Parcel Number 319-240-07-009-000
Community Details
Recreation
- Golf Club
- Fitness Center
- Community Pool
Additional Features
- Application Fee Required
- Clubhouse
Map
Source: Columbus and Central Ohio Regional MLS
MLS Number: 225032282
APN: 319-240-07-009-000
Nearby Homes
- 7941 Steitz Rd
- 3738 Pine Bank Dr
- 4250 Rutherford Rd
- 4143 Hickory Rock Dr
- 8039 Farm Crossing Cir Unit 8039
- 4415 Millwater Dr
- 2507 Triple Crown Crossing
- 8209 Farm Crossing Cir Unit 8209
- 4530 Cascade Dr
- 3717 Hickory Field Ln
- 2462 Triple Crown Crossing
- 0 Home Rd Unit 225023723
- 3150 Rutherford Rd
- 7265 Celebration Dr
- 2505 Isabella Blue Dr
- 8740 Shaffer Dr
- 7203 Celebration Dr
- 3154 Mapex Ct
- 8321 Coldwater Dr
- 7281 Goldenrod Ct
- 4316 John C Loop
- 7516 Greylock Forest Ave
- 7325 Liberty Summit Dr
- 7023 Unitas Lp
- 3761 Old Glory Loop
- 7488 Hazelnut Dr
- 3636 Ideal Way Unit ID1257795P
- 6750 Constitution Way
- 6706 Boone Dr
- 8891 Moreland St
- 6650 Liberty Grand Blvd
- 3400 Club Way Ct
- 6213 Boone Dr
- 3619 Adams Loop W
- 9927 Gleneagle Place
- 67 Woodsedge Dr
- 4066 Greensview Dr
- 84 S Liberty St
- 4032 Stonehill Way
- 9450 Concord Rd







