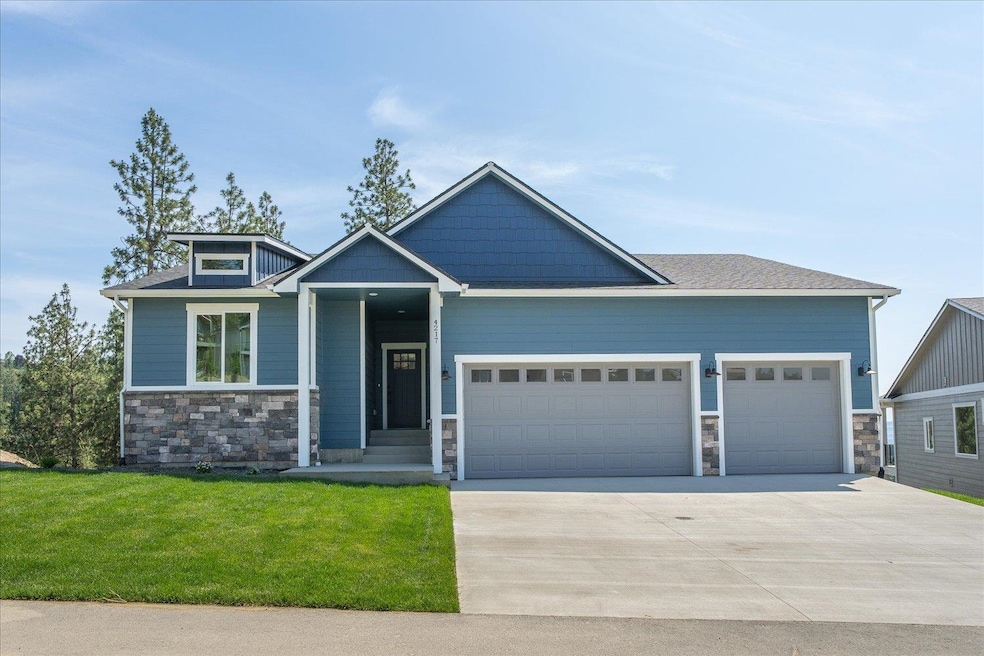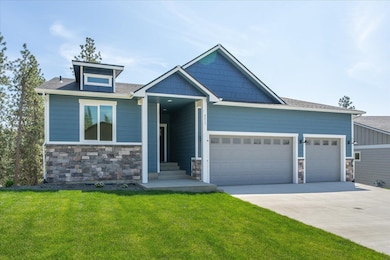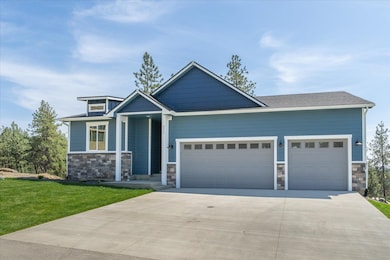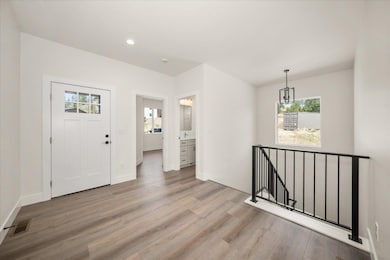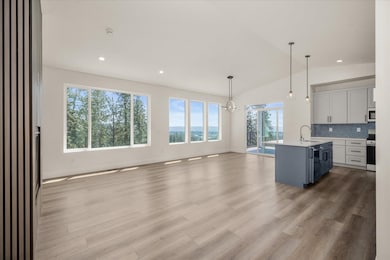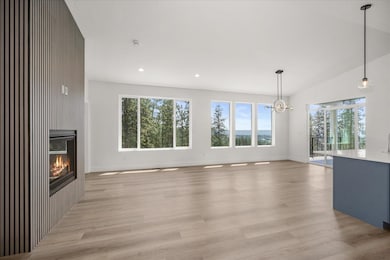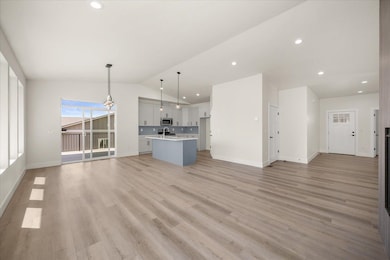4217 W Tolliver Ct Spokane, WA 99208
North Indian Trail NeighborhoodEstimated payment $3,748/month
Highlights
- New Construction
- Solid Surface Countertops
- Cul-De-Sac
- City View
- Electric Vehicle Charging Station
- 3 Car Attached Garage
About This Home
MOVE IN READY! This 3 car 2800 sq/ft 4 bed (+1 flex) 3 bath has a lot to offer! Imagine stepping into an expansive great room with views out every window. The main floor offers large kitchen with stainless appliance package, main floor laundry, den/bedroom, and a large primary bedroom with walk-in closet, en-suite featuring dual vanities, large soaking tub and beautiful tile shower. Downstairs you’ll find two additional bedrooms & flex room and 1 bath! No need to bring the laundry upstairs – enjoy the 2nd washer/dryer set up in the basement. Step outside onto the TREX deck w/ plumbed gas for BBQ and enjoy the views of Indian Trail valley below! Sloped but generous in size, this lot is extra large providing plenty of room for your back-yard expansion ideas!
Open House Schedule
-
Sunday, November 16, 202510:00 am to 12:00 pm11/16/2025 10:00:00 AM +00:0011/16/2025 12:00:00 PM +00:00Hosted by Derrick McCray (509-818-9511)Add to Calendar
Home Details
Home Type
- Single Family
Est. Annual Taxes
- $1,248
Year Built
- Built in 2025 | New Construction
Lot Details
- 9,304 Sq Ft Lot
- Cul-De-Sac
- Partial Sprinkler System
- Hillside Location
HOA Fees
- $13 Monthly HOA Fees
Parking
- 3 Car Attached Garage
- Garage Door Opener
Property Views
- City
- Mountain
- Territorial
Home Design
- Brick or Stone Veneer
Interior Spaces
- 2,810 Sq Ft Home
- 1-Story Property
- Gas Fireplace
- Vinyl Clad Windows
- Utility Room
- Laundry Room
- Partially Finished Basement
- Basement with some natural light
Kitchen
- Microwave
- Dishwasher
- Solid Surface Countertops
- Disposal
Bedrooms and Bathrooms
- 5 Bedrooms
- 3 Bathrooms
- Soaking Tub
Outdoor Features
- Patio
Utilities
- Forced Air Heating and Cooling System
- Heat Pump System
- High Speed Internet
Community Details
- Built by Buildright
- Woodridge South Subdivision
- Electric Vehicle Charging Station
Listing and Financial Details
- Assessor Parcel Number 26143.0917
Map
Home Values in the Area
Average Home Value in this Area
Tax History
| Year | Tax Paid | Tax Assessment Tax Assessment Total Assessment is a certain percentage of the fair market value that is determined by local assessors to be the total taxable value of land and additions on the property. | Land | Improvement |
|---|---|---|---|---|
| 2025 | $1,248 | $125,000 | $125,000 | -- |
| 2024 | $1,248 | $125,000 | $125,000 | -- |
| 2023 | $1,133 | $115,000 | $115,000 | $0 |
| 2022 | $1,133 | $115,000 | $115,000 | $0 |
| 2021 | $828 | $70,000 | $70,000 | -- |
Property History
| Date | Event | Price | List to Sale | Price per Sq Ft | Prior Sale |
|---|---|---|---|---|---|
| 10/24/2025 10/24/25 | Price Changed | $689,000 | -1.4% | $245 / Sq Ft | |
| 09/24/2025 09/24/25 | Price Changed | $699,000 | -3.6% | $249 / Sq Ft | |
| 09/09/2025 09/09/25 | Price Changed | $725,000 | -2.9% | $258 / Sq Ft | |
| 09/04/2025 09/04/25 | For Sale | $747,000 | +647.0% | $266 / Sq Ft | |
| 12/20/2021 12/20/21 | Sold | $100,000 | -9.1% | -- | View Prior Sale |
| 11/22/2021 11/22/21 | Pending | -- | -- | -- | |
| 08/02/2021 08/02/21 | For Sale | $110,000 | -- | -- |
Source: Spokane Association of REALTORS®
MLS Number: 202523425
APN: 26143.0917
- 4215 W Bush Dr
- 4229 W Tolliver Ct
- 9604 N Loganberry Ct
- 4219 W Bush Dr
- 10048 N Seminole Dr
- 4710 W Alpine Dr
- 9406 N Phoebe Dr
- 10627 N Beaverhead Rd
- 10321 N Navaho Dr
- 4682 W Lowell Ave
- 10403 N Navaho Dr
- Kenmore Plan at Woodridge - Gallery Collection
- Cabernet Plan at Woodridge - Classic Collection
- Bailey 3-car Plan at Woodridge - Platinum Collection
- Ridgefield Plan at Woodridge - Gallery Collection
- Riesling 3-Car Plan at Woodridge - Gallery Collection
- Logan 3-car Plan at Woodridge - Platinum Collection
- Chardonnay Plan at Woodridge - Classic Collection
- Benton 3-car Plan at Woodridge - Platinum Collection
- Merlot Plan at Woodridge - Classic Collection
- 9295 N Coursier Ln
- 8808 N Indian Trail Rd
- 5420 W Barnes Rd
- 9110 N Camden Ln
- 5505 W Youngstown Ln
- 1701 W Cimarron Ln
- 5108 W Conestoga Ln
- 4403 W Winston Ct
- 1829 W Northridge Ct
- 705 W Bellwood Dr
- 5709 N C St
- 6614 N Cedar Rd
- 10015 N Colfax Rd
- 9518 N Normandie St
- 110-130 E Hawthorne Rd
- 12710 N Mill Rd
- 8805 N Colton St
- 10-40 E Mayfair Ct
- 8909 N Colton St
- 8719 N Hill n Dale St
