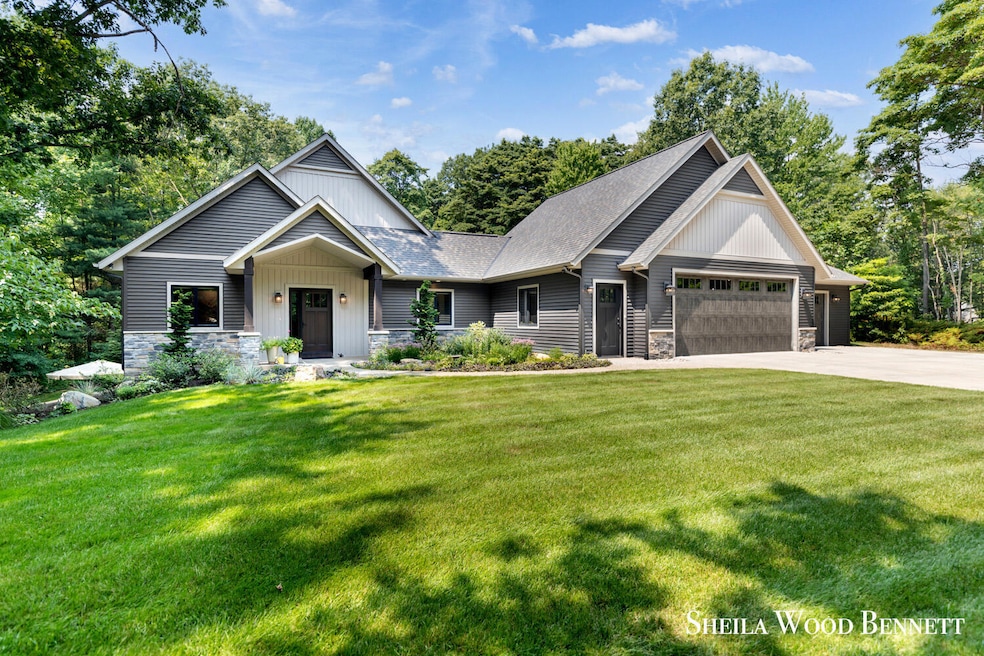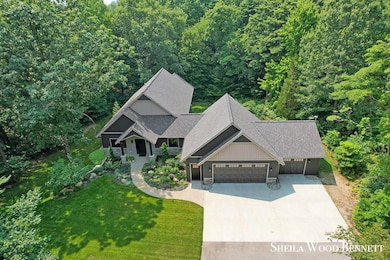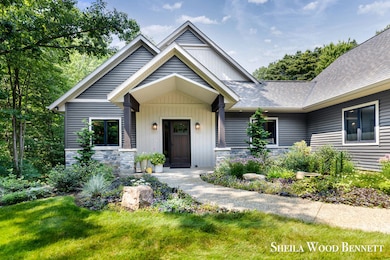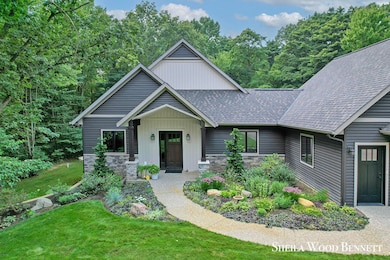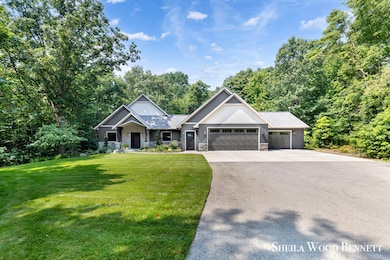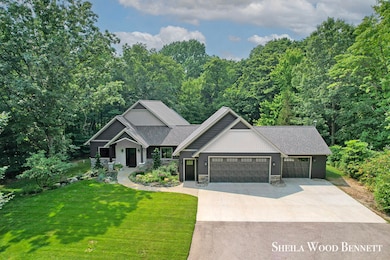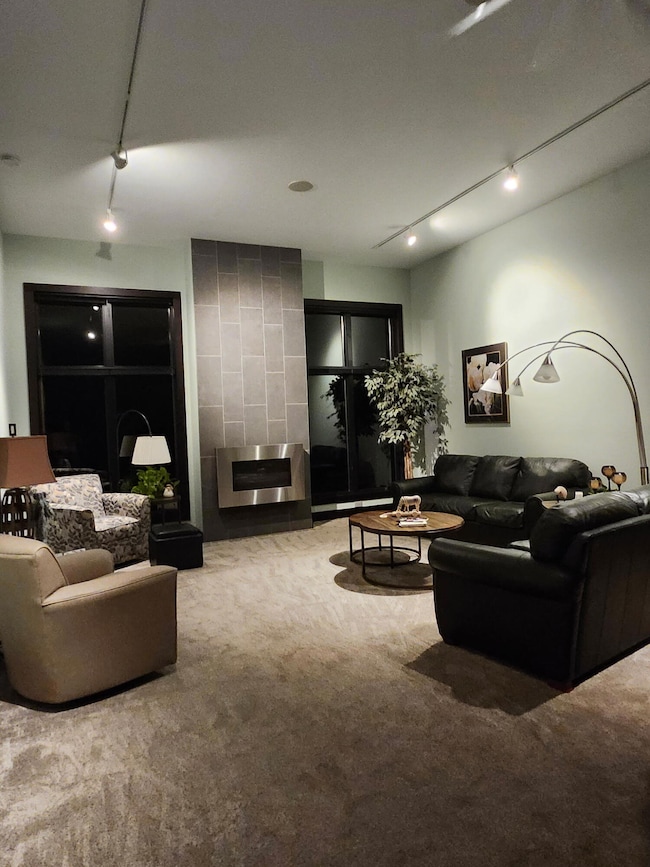4218 64th St Holland, MI 49423
Estimated payment $7,083/month
Highlights
- Hilly Lot
- No HOA
- 3 Car Attached Garage
- Wooded Lot
- Screened Porch
- Eat-In Kitchen
About This Home
Custom-Built Home on 5.7 Wooded Acres - Exceptional Design Meets Everyday Comfort Nestled on 5.7 serene wooded acres, this thoughtfully designed 4-bedroom, 2.5-bath custom home offers the perfect blend of privacy, luxury, and functionality. Located just 1.5 miles from the township beach and less than 15 minutes to charming downtown Holland—with its shops, restaurants, and events—this home brings nature and convenience together beautifully. Inside, you'll find soaring 12' ceilings, solid wood doors, and an open floor plan tailored for both entertaining and accessible everyday living. The main floor is fully handicap accessible, featuring 3' doorways, a roll-in shower, and wide, barrier-free transitions. A cozy gas fireplace anchors the main living room, creating a warm and inviting atmosphere. The chef's kitchen includes a large granite island, two convection ovens, and a built-in quartz dining table surrounded by iconic Herman Miller chairs. Enjoy immersive sound with the built-in surround system, and relax in the spacious screened-in porch that overlooks your private, wooded landscape. Additional features include: Whole-house generator Epoxy-coated floor in the 3-stall garage with direct stair access to the lower level Underground utilities & underground sprinkling system Two-zone heating system 6" exterior walls with 3/8" foam insulation for superior energy efficiency Driveway alarm system Oxidizer for improving water quality & clairty Insulated cellular blinds & LED lighting throughout This home offers a rare combination of modern comfort, accessibility, and high-quality craftsmanship in a peaceful natural setting. Schedule your private showing today to experience it for yourself.
Home Details
Home Type
- Single Family
Est. Annual Taxes
- $9,153
Year Built
- Built in 2020
Lot Details
- 5.7 Acre Lot
- Lot Dimensions are 250x993.57
- Shrub
- Lot Has A Rolling Slope
- Sprinkler System
- Hilly Lot
- Wooded Lot
- Garden
Parking
- 3 Car Attached Garage
- Front Facing Garage
- Garage Door Opener
Home Design
- Brick or Stone Mason
- Shingle Roof
- Composition Roof
- Vinyl Siding
- Stone
Interior Spaces
- 2,903 Sq Ft Home
- 1-Story Property
- Ceiling Fan
- Gas Log Fireplace
- Insulated Windows
- Window Treatments
- Window Screens
- Living Room with Fireplace
- Screened Porch
- Home Security System
Kitchen
- Eat-In Kitchen
- Convection Oven
- Built-In Electric Oven
- Range
- Microwave
- Dishwasher
- Kitchen Island
- Disposal
Flooring
- Carpet
- Ceramic Tile
Bedrooms and Bathrooms
- 4 Bedrooms | 1 Main Level Bedroom
Laundry
- Laundry Room
- Laundry on main level
- Dryer
- Washer
Basement
- Walk-Out Basement
- Basement Fills Entire Space Under The House
- Basement Window Egress
Accessible Home Design
- Low Threshold Shower
- Roll Under Sink
- Halls are 36 inches wide or more
- Rocker Light Switch
- Doors are 36 inches wide or more
- Accessible Entrance
- Stepless Entry
Utilities
- Humidifier
- Forced Air Heating and Cooling System
- Heating System Uses Natural Gas
- Power Generator
- Well
- Natural Gas Water Heater
- Water Softener is Owned
- Septic Tank
- Septic System
- Private Sewer
- Satellite Dish
Additional Features
- Screened Patio
- Mineral Rights Excluded
Community Details
- No Home Owners Association
Map
Home Values in the Area
Average Home Value in this Area
Tax History
| Year | Tax Paid | Tax Assessment Tax Assessment Total Assessment is a certain percentage of the fair market value that is determined by local assessors to be the total taxable value of land and additions on the property. | Land | Improvement |
|---|---|---|---|---|
| 2025 | $9,154 | $482,100 | $134,600 | $347,500 |
| 2024 | $7,690 | $485,600 | $123,900 | $361,700 |
| 2023 | $7,690 | $374,000 | $88,300 | $285,700 |
| 2022 | $7,690 | $293,700 | $56,900 | $236,800 |
| 2021 | $5,055 | $276,400 | $44,600 | $231,800 |
| 2020 | $5,055 | $178,600 | $44,600 | $134,000 |
| 2019 | $0 | $40,700 | $40,700 | $0 |
Property History
| Date | Event | Price | List to Sale | Price per Sq Ft |
|---|---|---|---|---|
| 10/25/2025 10/25/25 | Price Changed | $1,199,000 | -7.7% | $413 / Sq Ft |
| 10/07/2025 10/07/25 | Price Changed | $1,299,000 | -2.0% | $447 / Sq Ft |
| 09/19/2025 09/19/25 | Price Changed | $1,325,000 | -5.4% | $456 / Sq Ft |
| 08/25/2025 08/25/25 | Price Changed | $1,400,000 | -3.4% | $482 / Sq Ft |
| 08/07/2025 08/07/25 | For Sale | $1,450,000 | -- | $499 / Sq Ft |
Purchase History
| Date | Type | Sale Price | Title Company |
|---|---|---|---|
| Interfamily Deed Transfer | -- | None Available |
Source: MichRIC
MLS Number: 25039671
APN: 11-015-030-05
- 6393 Hidden Pond Dr
- 4116 Karcayja Trail
- 6311 142nd Ave
- 6349 143rd Ave
- 4128 Karcayja Trail
- 4132 Karcayja Trail
- 6366 140th Ave
- 6479 144th Ave
- 6378 140th Ave
- 0 Vandermeulen Rd
- 6723 Vandermeulen Rd
- 4036 Hillside Trail
- 4076 Fiddlers Way
- 6103 142nd Ave
- 6104 142nd Ave Unit Parcel F
- VL 145th St
- 0 65th St
- 3871 64th St
- 3861 64th St
- 0 145th Ave
- 1074 W 32nd St
- 1674 S Shore Dr
- 1180 Matt Urban Dr
- 505 W 30th St
- 3409 Elizabeth St Unit ID1317410P
- 1195 Cranberry Ct
- 54 W 35th St
- 630 Pleasant St Unit ID1317409P
- 51 E 21st St
- 345 S River Ave Unit Lower level
- 60 W 8th St
- 2111 Heyboer Dr
- 48 E 8th St Unit 210
- 278 E 16th St
- 2405 Lakefront Dr
- 717 E 24th St
- 539 136th Ave Unit 3
- 1063 E 16th St Unit 2
- 1051 Abbey Ct Unit 5
- 14351 Pine Creek Ct
