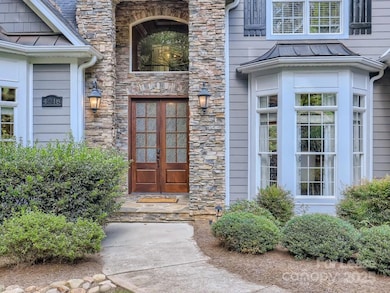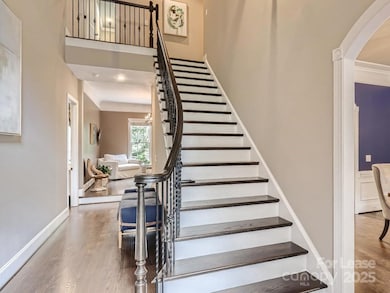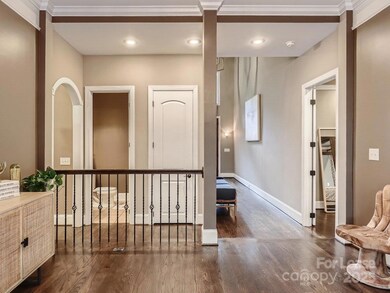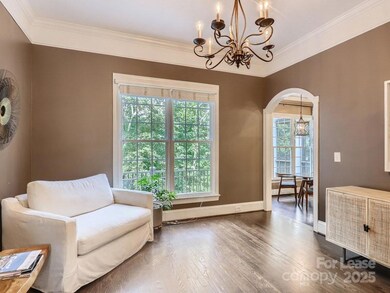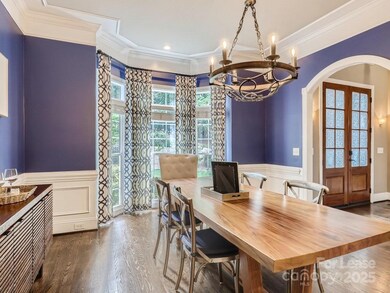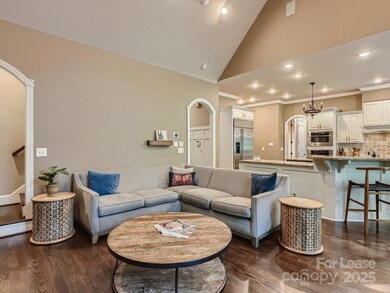4218 Ash Hollow Ln Denver, NC 28037
Highlights
- Boat Lift
- Boat Slip
- Lawn
- Rock Springs Elementary School Rated A
- Clubhouse
- Screened Porch
About This Home
Luxury custom built estate near Lake Norman with a DEEDED BOAT SLIP! Main level has a grand Foyer, gourmet Kitchen with island, stainless appliances and Butler's Pantry, Great Room with built-ins and fireplace, Formal Dining, Office/Living Room & Screened Porch. The Owner's Suite is also on the main level with a garden tub and separate shower. The upper level has a 2nd Owner's Suite, Bonus Room & 3 additional Bedrooms with 2 Full Baths. The finished Walk-Out Basement is great for entertaining with a Wet Bar, Bedroom with private Bathroom, Family Room with fireplace, Billiard, Exercise and Storage. The popular Sailview community has a clubhouse, pool, tennis court, playground and recreation area! The boat slip (Dock 10-A Slip #90) has a lift that has a 6,500 lb capacity. Price Negotiable if slip is not included. Tenant is responsible for all utilities and garbage pickup and LAWN MAINTENANCE IS INCLUDED. No Smoking and Pets are conditional with a non-refundable pet fee. AVAILABLE NOW!
Listing Agent
Lake Norman Realty Inc Brokerage Email: rentals@lakenormanrealty.com Listed on: 07/17/2025

Co-Listing Agent
Lake Norman Realty Inc Brokerage Email: rentals@lakenormanrealty.com License #350712
Home Details
Home Type
- Single Family
Est. Annual Taxes
- $8,773
Year Built
- Built in 2006
Lot Details
- Fenced
- Irrigation
- Lawn
- Property is zoned R-SF
Parking
- 3 Car Garage
Interior Spaces
- 2-Story Property
- Wet Bar
- Central Vacuum
- Built-In Features
- Ceiling Fan
- Family Room with Fireplace
- Great Room with Fireplace
- Screened Porch
- Home Security System
- Finished Basement
Kitchen
- Built-In Convection Oven
- Gas Cooktop
- Range Hood
- Microwave
- Plumbed For Ice Maker
- Dishwasher
- Kitchen Island
Bedrooms and Bathrooms
- Walk-In Closet
- Garden Bath
Laundry
- Laundry Room
- Electric Dryer Hookup
Outdoor Features
- Boat Lift
- Boat Slip
- Patio
- Fire Pit
- Outdoor Gas Grill
Utilities
- Forced Air Zoned Heating and Cooling System
- Heating System Uses Natural Gas
Listing and Financial Details
- Security Deposit $6,350
- Property Available on 7/17/25
- Tenant pays for all utilities, trash collection
- 12-Month Minimum Lease Term
Community Details
Recreation
- Tennis Courts
- Community Playground
- Community Pool
Pet Policy
- Pet Deposit $500
Additional Features
- Sailview Subdivision
- Clubhouse
Map
Source: Canopy MLS (Canopy Realtor® Association)
MLS Number: 4282535
APN: 82135
- 7781 Rock Meadows Trail Ct
- 4342 Crepe Ridge Dr
- 4511 Morning Dove Ct
- 4424 Augusta Ridge Ct
- 00 Summit Ridge Ln
- 7674 Bermuda Hills Ln
- 4550 Osprey Run Ct
- 7656 Juniper Ln Unit 15
- 44 Cottonwood Dr
- 7882 Butternut Ln
- 4628 Sierra View Dr
- 7928 Pine Cove Ln
- 4907 White Oak Ln
- 4017 Halyard Dr
- 30 Cottonwood Dr
- 3988 Channel Point Ln
- 7717 Nautical View
- 7405 Albemarle Dr
- 7545 Rabbit Cir
- 4599 Rustling Woods Dr
- 4537 Burton Ln
- 7925 Bay Pointe Dr
- 4986 Baywater Ln
- 3907 Harmattan Dr
- 7683 Sarah Dr
- 7728 Keistlers Store Rd
- 112 Cedar Bluff Ln
- 2516 Gallery Dr
- 1098 Winthrop Star Ln
- 3164 Treyson Dr
- 832 Kemp Rd
- 2833 Sand Cove Ct
- 2829 Sand Cove Ct
- 553 Larragan Dr
- 5026 Twin River Dr
- 5050 Twin River Dr
- 5061 Twin River Dr
- 6164 Durango Way
- 6187 Canyon Trail
- 4212 Steel Way

