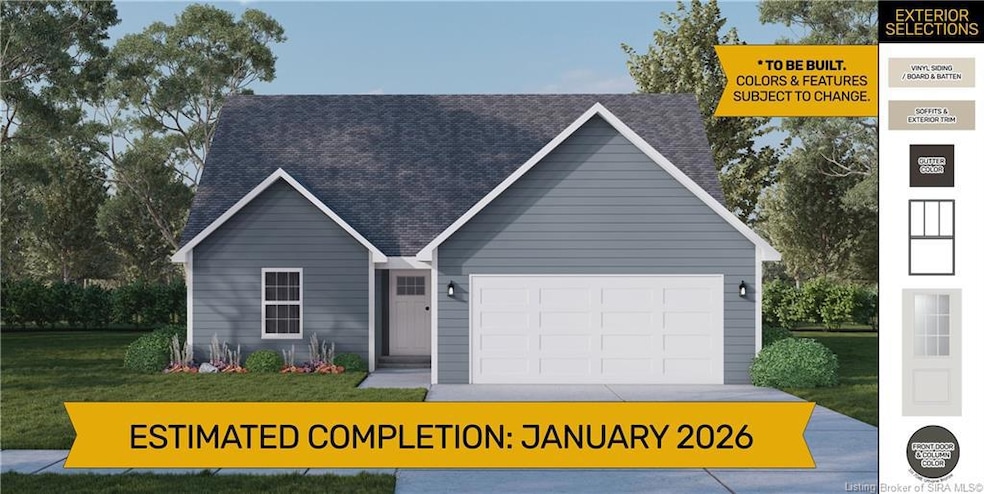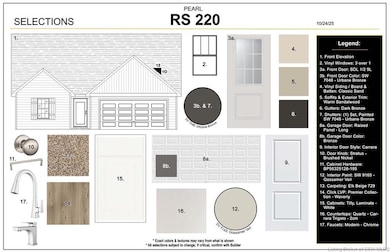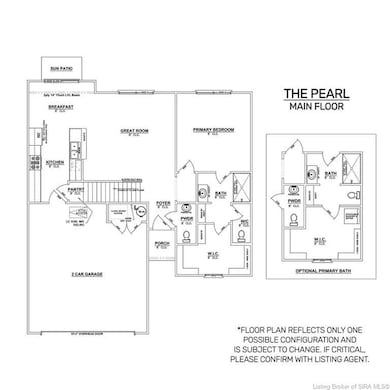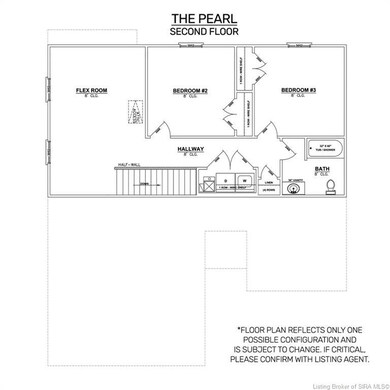4218 - LOT 220 Round Rock Blvd Charlestown, IN 47111
Estimated payment $1,760/month
Highlights
- Home Under Construction
- Open Floorplan
- Covered Patio or Porch
- Utica Elementary School Rated A-
- Bonus Room
- Breakfast Area or Nook
About This Home
Premier Homes presents the beautiful “Pearl” floor plan is a 1.5 story, 3 bed / 2.5 bath home that features a 1st floor primary suite and a laundry closet and flex room on the 2nd floor. Enter the home from the cozy front porch, through the foyer, past the half bath, to the open-concept great room, kitchen, and breakfast area, all overlooking the backyard. The beautiful eat-in kitchen includes stainless steel appliances, quartz countertops, pantry, breakfast bar, and breakfast nook that walks out to the back sun patio. Located off the foyer, the primary suite offers a huge walk-in closet and spacious en-suite bath with a walk-in shower. Upon heading upstairs, you’ll find a sizable flex room – the perfect place for a game room, school room, or a bonus living room! You will find the two secondary bedrooms down the hall, along with a large bath, linen closet, and laundry. Save $$$ toward closing costs by using one of our recommended lenders! Builder is a licensed real estate agent in the state of Indiana.
Open House Schedule
-
Saturday, November 29, 20251:00 to 3:00 pm11/29/2025 1:00:00 PM +00:0011/29/2025 3:00:00 PM +00:00Add to Calendar
Home Details
Home Type
- Single Family
Year Built
- Home Under Construction
Lot Details
- 5,271 Sq Ft Lot
- Landscaped
HOA Fees
- $21 Monthly HOA Fees
Parking
- 2 Car Attached Garage
- Front Facing Garage
- Garage Door Opener
Home Design
- Slab Foundation
- Frame Construction
Interior Spaces
- 1,721 Sq Ft Home
- 1.5-Story Property
- Open Floorplan
- Entrance Foyer
- Bonus Room
- Laundry Room
Kitchen
- Breakfast Area or Nook
- Eat-In Kitchen
- Breakfast Bar
- Oven or Range
- Microwave
- Dishwasher
- Disposal
Bedrooms and Bathrooms
- 3 Bedrooms
- Walk-In Closet
Outdoor Features
- Covered Patio or Porch
Utilities
- Central Air
- Heat Pump System
- Electric Water Heater
Listing and Financial Details
- Home warranty included in the sale of the property
- Assessor Parcel Number 101105200176000033
Map
Home Values in the Area
Average Home Value in this Area
Property History
| Date | Event | Price | List to Sale | Price per Sq Ft |
|---|---|---|---|---|
| 11/21/2025 11/21/25 | For Sale | $276,900 | -- | $161 / Sq Ft |
Source: Southern Indiana REALTORS® Association
MLS Number: 2025012716
- 4214 - LOT 218 Round Rock Blvd
- 4216 - LOT 219 Round Rock Blvd
- 4212 - LOT 217 Round Rock Blvd
- 5004 Hidden Springs Dr
- 5018- LOT 147 Hidden Springs Dr
- 5022 - LOT 145 Hidden Springs Dr
- 5026 - LOT 143 Hidden Springs Dr
- 5020- LOT 146 Hidden Springs Dr
- 5036 - LOT 138 Hidden Springs Dr
- 5119 - LOT 124 Boulder Springs Blvd
- 5125- LOT 127 Boulder Springs Blvd
- 5123- LOT 126 Boulder Springs Blvd
- 5118- LOT 123 Boulder Springs Blvd
- 5801 Indiana 62
- 2058 Harmony Ln
- 5809 Bates Ct
- 7994 Kismet Dr
- Ironwood Plan at Stacy Springs
- Ashton Plan at Stacy Springs
- Chestnut Plan at Stacy Springs
- 5201 W River Ridge Pkwy
- 3421 Morgan Trail
- 4101 Herb Lewis Rd
- 7000 Lake Dr
- 4038 Herb Lewis Rd
- 100 Stonebench Cir
- 3300 Schlosser Farm Way
- 3610 Alannah Gardens Ct
- 1632 Old Salem Rd
- 2709 Crownpoint Dr
- 3900 Armstrong Ct
- 3500 Ellingsworth Dairy Dr
- 7722 Old State Road 60
- 3498 Jefferson Ridge Dr
- 1001 Somerset Ct
- 620 W Utica St Unit 2
- 3250 Autumn Ridge Ct
- 800 Parkland Trail
- 3104 Holmans Ln
- 9007 Hardy Way




