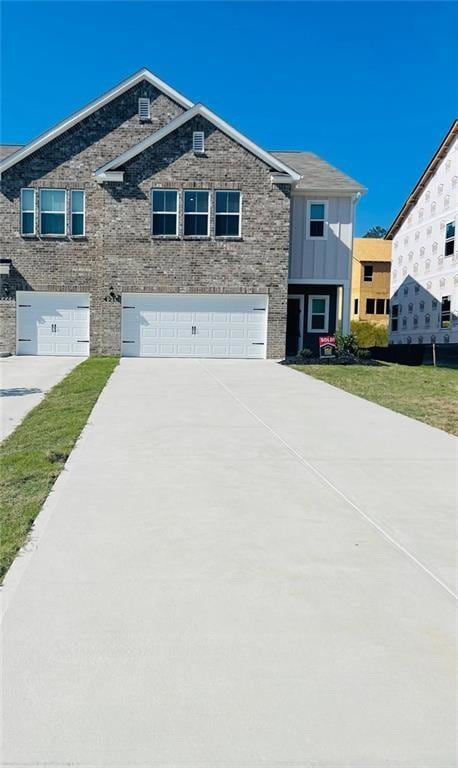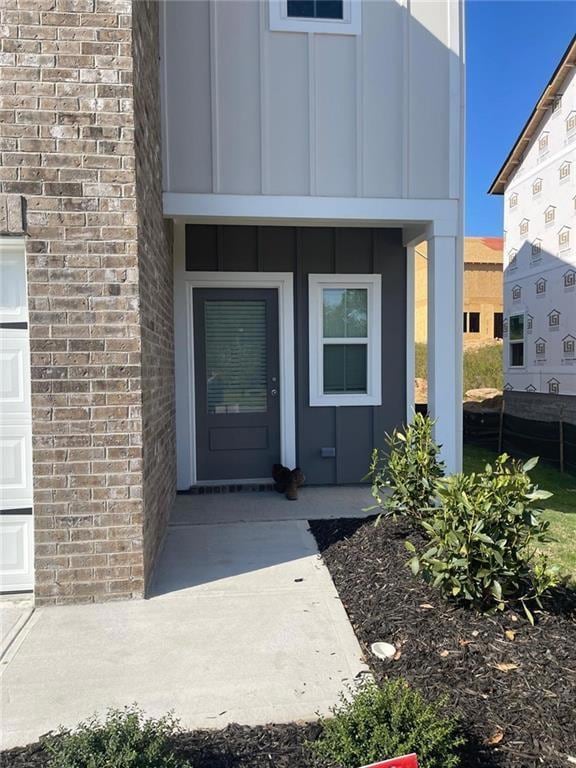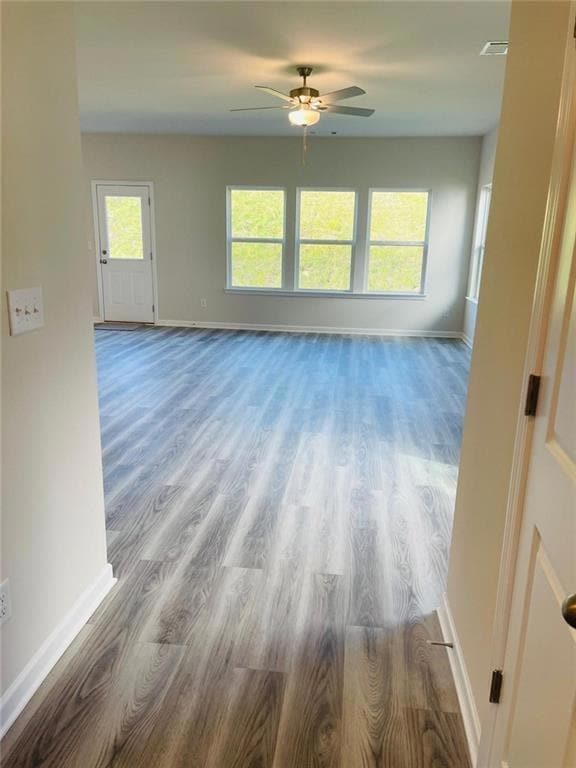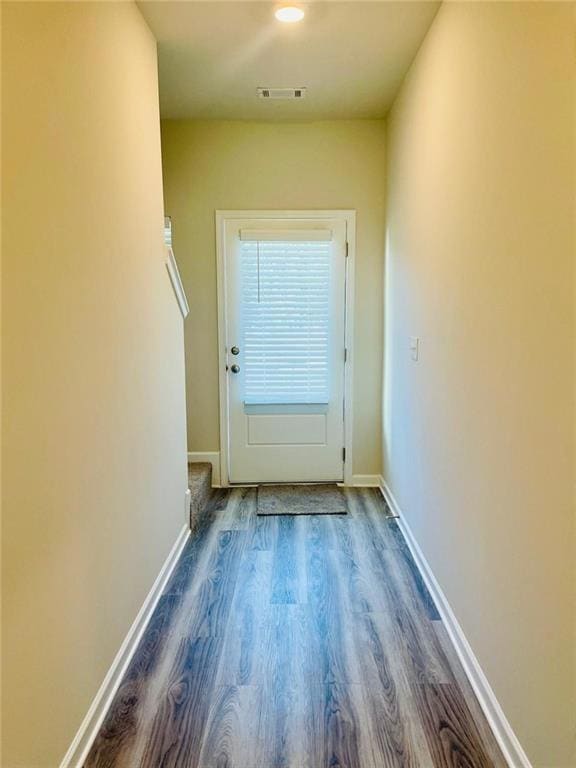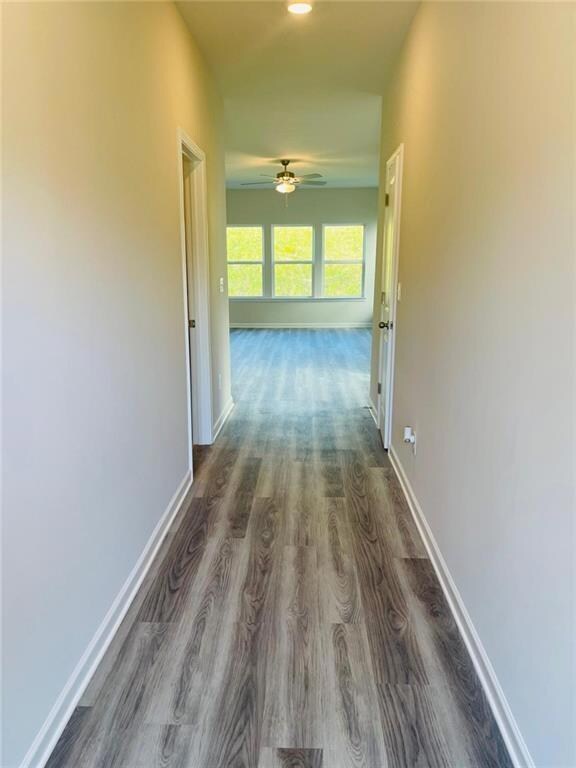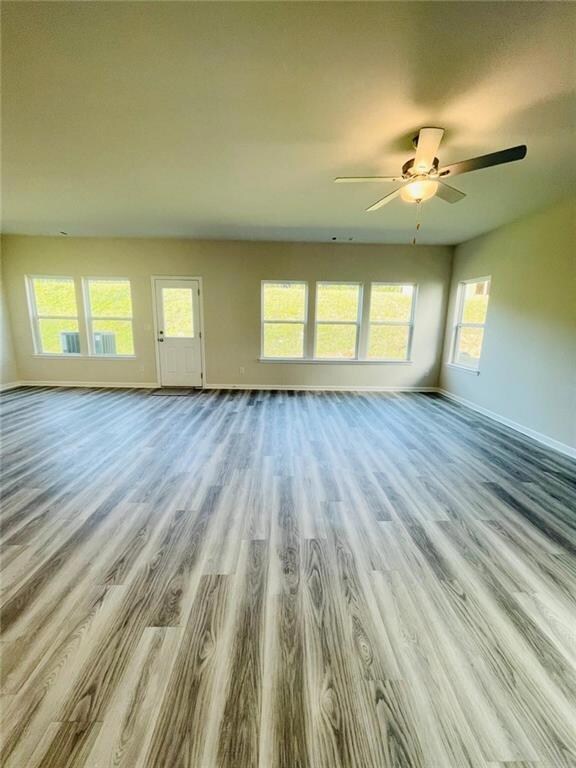4218 Oakwood Terrace Ct Oakwood, GA 30566
4
Beds
2.5
Baths
2,252
Sq Ft
2024
Built
Highlights
- Open-Concept Dining Room
- Traditional Architecture
- Great Room
- City View
- Wood Flooring
- Stone Countertops
About This Home
Welcome to this Brand new 2024 built stunning 4-bedroom, 2.5-bathroom home is a true gem In Oakwood city. Step inside to be greeted by a bright, open-concept living space perfect for entertaining, seamlessly connecting the kitchen and living areas. Upstairs, you'll find the spacious master bedroom, three additional bedrooms, a convenient laundry room, and a versatile loft. With its thoughtful design and modern features, You'll fall in love with this!!
Townhouse Details
Home Type
- Townhome
Year Built
- Built in 2024
Lot Details
- 1 Common Wall
- Back Yard
Parking
- 2 Car Garage
- Driveway
Home Design
- Traditional Architecture
- Brick Exterior Construction
- Frame Construction
- Composition Roof
Interior Spaces
- 2,252 Sq Ft Home
- 2-Story Property
- Ceiling height of 10 feet on the upper level
- Ceiling Fan
- Insulated Windows
- Entrance Foyer
- Family Room with Fireplace
- Great Room
- Open-Concept Dining Room
- City Views
- Laundry on upper level
Kitchen
- Open to Family Room
- Walk-In Pantry
- Electric Oven
- Electric Cooktop
- Microwave
- Dishwasher
- Kitchen Island
- Stone Countertops
- White Kitchen Cabinets
- Disposal
Flooring
- Wood
- Carpet
- Luxury Vinyl Tile
Bedrooms and Bathrooms
- 4 Bedrooms
- Vaulted Bathroom Ceilings
- Dual Vanity Sinks in Primary Bathroom
- Separate Shower in Primary Bathroom
Home Security
Accessible Home Design
- Accessible Closets
Schools
- West Hall Middle School
- West Hall High School
Utilities
- Central Heating
- Underground Utilities
- Phone Available
- Cable TV Available
Listing and Financial Details
- Security Deposit $2,400
- $250 Move-In Fee
- 12 Month Lease Term
- $40 Application Fee
- Assessor Parcel Number 08053 003079
Community Details
Overview
- Application Fee Required
- Oakwood Terrace Subdivision
Pet Policy
- Call for details about the types of pets allowed
Security
- Fire and Smoke Detector
Map
Source: First Multiple Listing Service (FMLS)
MLS Number: 7685983
Nearby Homes
- 3929 Oakwood Terrace Ct
- 3963 Hidden River Ln
- 3987 Hidden River Ln
- 3967 Hidden River Ln
- 3968 Hidden River Ln
- 3952 Hidden River Ln
- 3940 Hidden River Ln
- 3923 Hidden River Ln
- 5308 Fox Hill Ln
- 5290 Fox Den Rd
- 5286 Fox Den Rd
- 5282 Fox Den Rd
- 5252 Fox Den Rd
- 5232 Fox Den Rd
- 5201 Fox Den Rd
- 5032 Florence St
- 5017 Valley St
- 4683 Crawford Oaks Dr
- 4711 Poplar Ridge Ct
- 3743 Oakwood Hills Dr
- 3983 Hidden River Ln
- 5056 Silver Fox Trail
- 3953 Mcclure Dr Unit 14B
- 5125 Fox Den Rd
- 900 Oakwood Community Cir
- 1000 Forestview Dr Unit 3316.1411331
- 1000 Forestview Dr Unit 4207.1411327
- 1000 Forestview Dr Unit 4118.1411318
- 1000 Forestview Dr Unit 3306.1411320
- 1000 Forestview Dr Unit 4217.1411319
- 1000 Forestview Dr Unit 3317.1411329
- 1000 Forestview Dr Unit 4116.1411321
- 1000 Forestview Dr Unit 2118.1411323
- 1000 Forestview Dr Unit 5402.1411326
- 1000 Forestview Dr Unit 5301.1411328
- 1000 Forestview Dr Unit 3312.1411330
- 1000 Forestview Dr Unit 5102.1411324
- 1000 Forestview Dr Unit 3218.1411325
- 1000 Forestview Dr Unit 5103.1411322
- 1000 Wood Acres Rd SW
