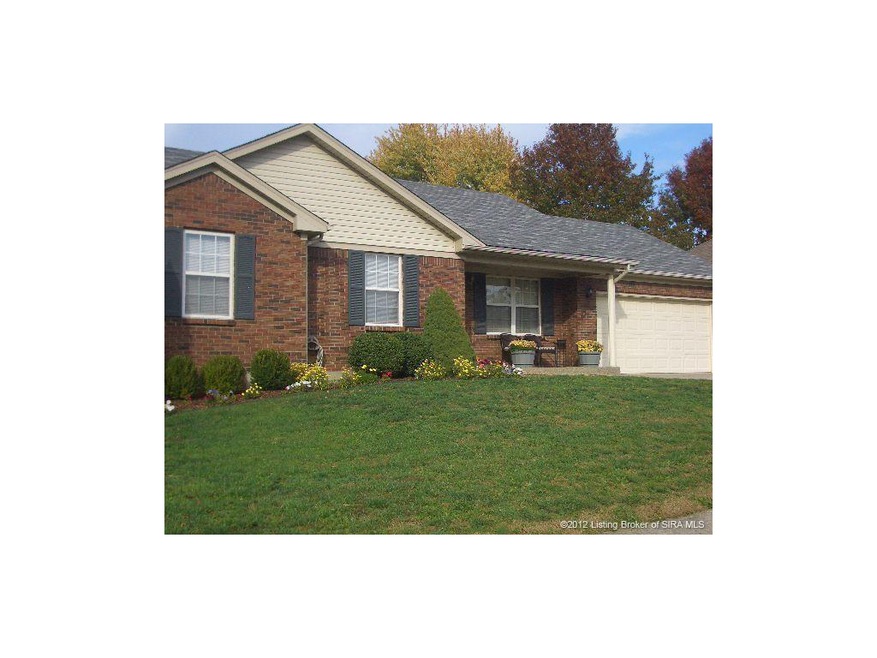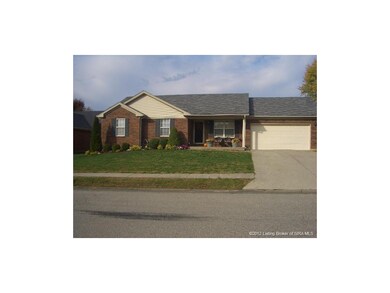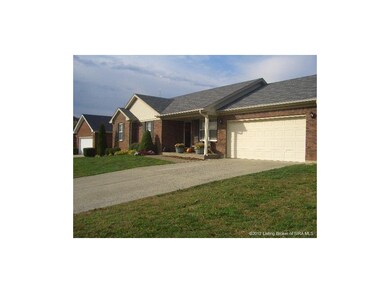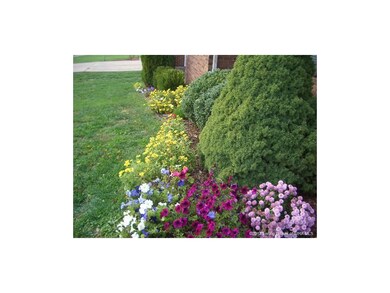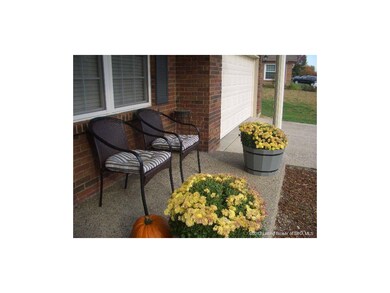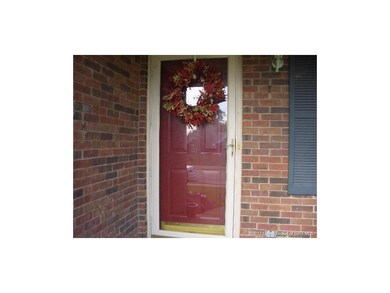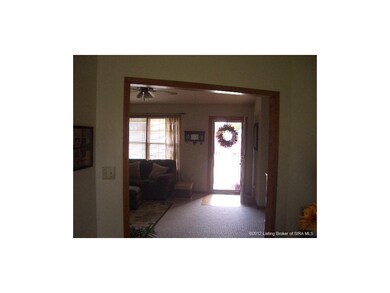
4218 Saint Joe Station New Albany, IN 47150
Highlights
- Cathedral Ceiling
- Covered patio or porch
- Fenced Yard
- Grant Line School Rated A
- First Floor Utility Room
- Thermal Windows
About This Home
As of August 2018FABULOUS Brick Ranch you will fall in love with . Covered Front Porch to sit and enjoy the scenery of the subdivision.Great master suite with full bath and walk-in closet.Second bedroom has built in bookshelves for kids to display..what is precious to them. 1st floor laundry room has laundry sink and double door pantry. Atrium doors off dinning area to patio and nice size fenced in yard. Kitchen has breakfast bar for your morning coffee time. This home has a full unfinished basement roughed in for the 3rd bath and just waiting for you to finish it out to meet all your family needs. This is a great home close to I-265, I-64 and I65 and did I mention you could walk to Grantline elementary if you needed to. Lots of colorful flowers in landscaping which just adds to the list of many great things about this home. This is a must see at this price. Room for your family to grow at an affordable price. Sq. ft, room sizes are appox. if critical to your buyer please have them verify.
Last Agent to Sell the Property
Lopp Real Estate Brokers License #RB14045687 Listed on: 02/07/2013
Home Details
Home Type
- Single Family
Est. Annual Taxes
- $986
Year Built
- Built in 1998
Lot Details
- 9,583 Sq Ft Lot
- Lot Dimensions are 80x120
- Fenced Yard
- Landscaped
Parking
- 2 Car Attached Garage
- Front Facing Garage
- Driveway
Home Design
- Poured Concrete
- Frame Construction
Interior Spaces
- 1,275 Sq Ft Home
- 1-Story Property
- Cathedral Ceiling
- Ceiling Fan
- Thermal Windows
- First Floor Utility Room
Kitchen
- Breakfast Bar
- Oven or Range
- Dishwasher
Bedrooms and Bathrooms
- 3 Bedrooms
- Walk-In Closet
- 2 Full Bathrooms
Unfinished Basement
- Basement Fills Entire Space Under The House
- Sump Pump
Outdoor Features
- Covered patio or porch
Utilities
- Forced Air Heating and Cooling System
- Natural Gas Water Heater
Listing and Financial Details
- Home warranty included in the sale of the property
- Assessor Parcel Number 220510600114000007
Ownership History
Purchase Details
Home Financials for this Owner
Home Financials are based on the most recent Mortgage that was taken out on this home.Purchase Details
Home Financials for this Owner
Home Financials are based on the most recent Mortgage that was taken out on this home.Purchase Details
Home Financials for this Owner
Home Financials are based on the most recent Mortgage that was taken out on this home.Purchase Details
Home Financials for this Owner
Home Financials are based on the most recent Mortgage that was taken out on this home.Purchase Details
Home Financials for this Owner
Home Financials are based on the most recent Mortgage that was taken out on this home.Similar Homes in New Albany, IN
Home Values in the Area
Average Home Value in this Area
Purchase History
| Date | Type | Sale Price | Title Company |
|---|---|---|---|
| Warranty Deed | -- | None Available | |
| Deed | $135,000 | -- | |
| Deed | $135,000 | -- | |
| Special Warranty Deed | -- | None Available | |
| Sheriffs Deed | $101,403 | None Available |
Mortgage History
| Date | Status | Loan Amount | Loan Type |
|---|---|---|---|
| Open | $211,995 | New Conventional | |
| Closed | $212,454 | New Conventional | |
| Closed | $193,325 | New Conventional | |
| Closed | $146,000 | New Conventional | |
| Previous Owner | $108,000 | New Conventional | |
| Previous Owner | $137,750 | New Conventional | |
| Previous Owner | $149,000 | New Conventional |
Property History
| Date | Event | Price | Change | Sq Ft Price |
|---|---|---|---|---|
| 08/07/2018 08/07/18 | Sold | $182,500 | 0.0% | $143 / Sq Ft |
| 07/02/2018 07/02/18 | Pending | -- | -- | -- |
| 06/26/2018 06/26/18 | For Sale | $182,500 | +35.2% | $143 / Sq Ft |
| 03/28/2013 03/28/13 | Sold | $135,000 | 0.0% | $106 / Sq Ft |
| 02/28/2013 02/28/13 | Pending | -- | -- | -- |
| 02/07/2013 02/07/13 | For Sale | $135,000 | -- | $106 / Sq Ft |
Tax History Compared to Growth
Tax History
| Year | Tax Paid | Tax Assessment Tax Assessment Total Assessment is a certain percentage of the fair market value that is determined by local assessors to be the total taxable value of land and additions on the property. | Land | Improvement |
|---|---|---|---|---|
| 2024 | $1,510 | $202,500 | $33,600 | $168,900 |
| 2023 | $1,510 | $210,900 | $33,600 | $177,300 |
| 2022 | $1,589 | $212,800 | $33,600 | $179,200 |
| 2021 | $1,391 | $192,800 | $33,600 | $159,200 |
| 2020 | $1,384 | $192,800 | $33,600 | $159,200 |
| 2019 | $1,147 | $171,600 | $33,600 | $138,000 |
| 2018 | $911 | $148,800 | $33,600 | $115,200 |
| 2017 | $1,016 | $150,700 | $33,600 | $117,100 |
| 2016 | $926 | $149,300 | $33,600 | $115,700 |
| 2014 | $927 | $137,700 | $33,600 | $104,100 |
| 2013 | -- | $132,200 | $33,600 | $98,600 |
Agents Affiliated with this Home
-

Seller's Agent in 2018
Laurie Orkies Dunaway
(812) 596-0376
12 in this area
265 Total Sales
-

Seller Co-Listing Agent in 2018
Tammy Moore
(812) 596-0369
12 in this area
259 Total Sales
-
J
Buyer's Agent in 2018
Jessica Berry
Guernsey Enterprises Realty
(502) 301-0289
7 in this area
37 Total Sales
-

Seller's Agent in 2013
Kathy Striby
Lopp Real Estate Brokers
(502) 558-0505
9 in this area
72 Total Sales
-

Buyer's Agent in 2013
Pam Lumley
RE/MAX
(502) 552-5206
16 in this area
71 Total Sales
Map
Source: Southern Indiana REALTORS® Association
MLS Number: 201301018
APN: 22-05-10-600-114.000-007
- 4834 Ashbury Dr
- 4724 Black Pine Blvd Unit 73
- 4704 Scotch Pine Dr Unit 122
- 312 Mary Dr
- 4414 Grant Line Rd
- 4203 - LOT 102 Skylar Way
- 510 Payne Rd
- 3622 Doe Run Way
- 3924 Anderson Ave
- 3924 Anderson Ave
- 3620 Gray Fox Dr
- 3913 Anderson Ave
- 3909 Anderson Ave
- 3911 Anderson Ave
- 3906 Anderson Ave
- 3908 Anderson Ave
- 3910 Anderson Ave
- 3912 Anderson Ave
- 3914 Anderson Ave
- 3922 Anderson Ave
