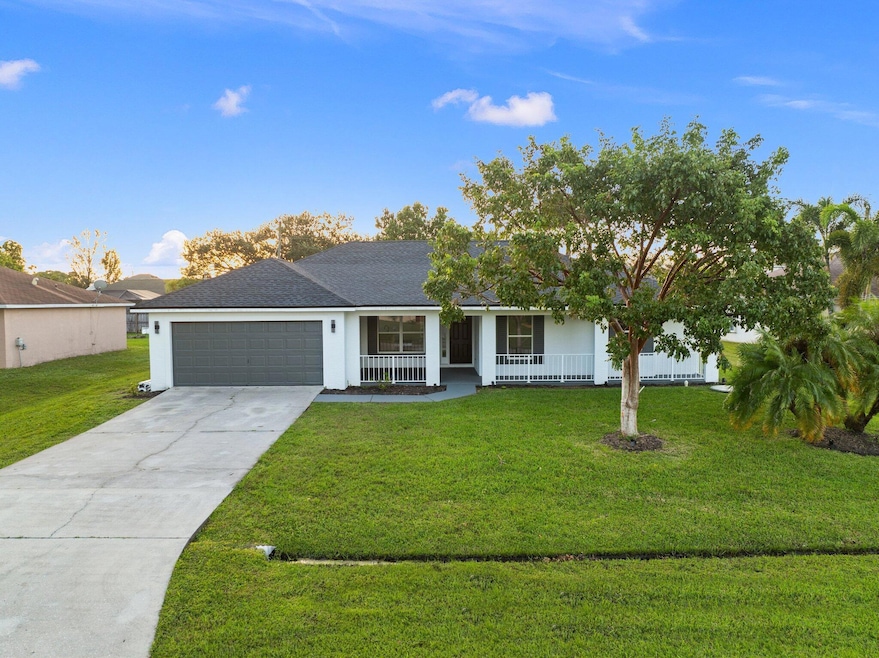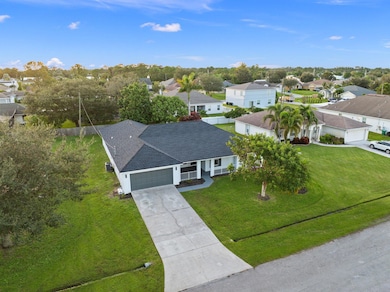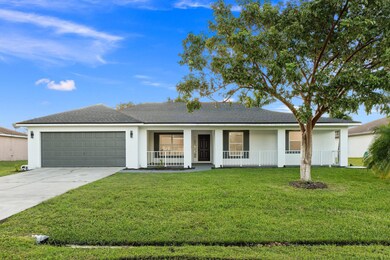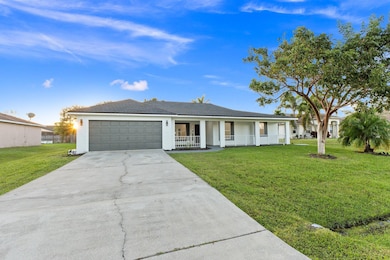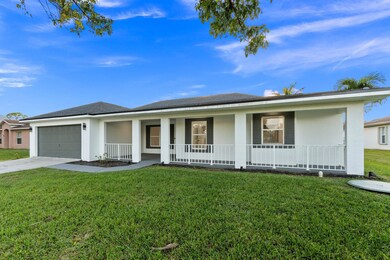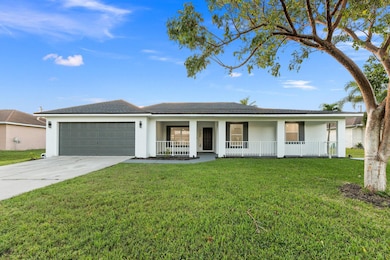
4218 SW McClellen St Port Saint Lucie, FL 34953
Woodland Trails NeighborhoodHighlights
- Room in yard for a pool
- High Ceiling
- Den
- Attic
- Screened Porch
- Breakfast Area or Nook
About This Home
As of January 2025OPEN HOUSE 11/2/24 FROM 9-11AM! This stunning, completely renovated 5-bedroom, 3-bathroom CBS home is ideal for a large family and full of modern upgrades. Enjoy peace of mind with a brand-new 2024 roof and smart A/C system, all seamlessly integrated into a thoughtfully designed open-concept layout. Step inside to discover spacious double living rooms, a formal dining room, and a cozy breakfast nook, perfect for daily family gatherings or entertaining guests. The home boasts not one, but two luxurious master suites--each with walk-in closets. One suite even has its own private entrance, making it an ideal option for an in-law suite or rental potential.The kitchen is a chef's delight, featuring new soft-close cabinetry, elegant quartz countertops, and brand-new stainless steel appliances.
Last Agent to Sell the Property
One Sotheby's Intl. Realty License #3256520 Listed on: 10/29/2024

Home Details
Home Type
- Single Family
Est. Annual Taxes
- $10,316
Year Built
- Built in 2005
Lot Details
- 10,454 Sq Ft Lot
- Lot Dimensions are 85x125x60x125
- Interior Lot
- Property is zoned RS-2PS
Parking
- 2 Car Attached Garage
- Driveway
Home Design
- Shingle Roof
- Composition Roof
Interior Spaces
- 2,376 Sq Ft Home
- 1-Story Property
- High Ceiling
- Single Hung Metal Windows
- Combination Dining and Living Room
- Den
- Screened Porch
- Vinyl Flooring
- Attic
Kitchen
- Breakfast Area or Nook
- Eat-In Kitchen
- Breakfast Bar
- Electric Range
- Microwave
- Dishwasher
Bedrooms and Bathrooms
- 5 Bedrooms
- Split Bedroom Floorplan
- Walk-In Closet
- In-Law or Guest Suite
- 3 Full Bathrooms
- Dual Sinks
- Separate Shower in Primary Bathroom
Outdoor Features
- Room in yard for a pool
- Open Patio
Utilities
- Central Heating and Cooling System
- Electric Water Heater
Community Details
- Port St Lucie Section 33 Subdivision
Listing and Financial Details
- Assessor Parcel Number 342066017160006
- Seller Considering Concessions
Ownership History
Purchase Details
Home Financials for this Owner
Home Financials are based on the most recent Mortgage that was taken out on this home.Purchase Details
Home Financials for this Owner
Home Financials are based on the most recent Mortgage that was taken out on this home.Purchase Details
Home Financials for this Owner
Home Financials are based on the most recent Mortgage that was taken out on this home.Purchase Details
Purchase Details
Purchase Details
Home Financials for this Owner
Home Financials are based on the most recent Mortgage that was taken out on this home.Purchase Details
Similar Homes in Port Saint Lucie, FL
Home Values in the Area
Average Home Value in this Area
Purchase History
| Date | Type | Sale Price | Title Company |
|---|---|---|---|
| Warranty Deed | $505,000 | Liberty Title | |
| Warranty Deed | $505,000 | Liberty Title | |
| Warranty Deed | $350,000 | Liberty Title Co Of America | |
| Warranty Deed | $275,000 | Liberty Title | |
| Quit Claim Deed | $450,000 | -- | |
| Quit Claim Deed | $450,000 | -- | |
| Interfamily Deed Transfer | -- | None Available | |
| Interfamily Deed Transfer | -- | None Available | |
| Warranty Deed | $29,900 | -- |
Mortgage History
| Date | Status | Loan Amount | Loan Type |
|---|---|---|---|
| Open | $505,000 | VA | |
| Closed | $505,000 | VA | |
| Previous Owner | $373,176 | Construction | |
| Previous Owner | $75,000 | Credit Line Revolving | |
| Previous Owner | $50,000 | Credit Line Revolving | |
| Previous Owner | $29,100 | Credit Line Revolving | |
| Previous Owner | $100,000 | Purchase Money Mortgage | |
| Previous Owner | $65,000 | Fannie Mae Freddie Mac |
Property History
| Date | Event | Price | Change | Sq Ft Price |
|---|---|---|---|---|
| 01/30/2025 01/30/25 | Sold | $505,000 | +1.0% | $213 / Sq Ft |
| 12/11/2024 12/11/24 | Price Changed | $499,999 | -3.8% | $210 / Sq Ft |
| 11/01/2024 11/01/24 | For Sale | $520,000 | +48.6% | $219 / Sq Ft |
| 03/04/2024 03/04/24 | Sold | $350,000 | 0.0% | $147 / Sq Ft |
| 02/18/2024 02/18/24 | For Sale | $349,900 | -- | $147 / Sq Ft |
Tax History Compared to Growth
Tax History
| Year | Tax Paid | Tax Assessment Tax Assessment Total Assessment is a certain percentage of the fair market value that is determined by local assessors to be the total taxable value of land and additions on the property. | Land | Improvement |
|---|---|---|---|---|
| 2024 | $10,316 | $329,700 | $131,200 | $198,500 |
| 2023 | $10,316 | $425,700 | $108,300 | $317,400 |
| 2022 | $5,361 | $251,620 | $0 | $0 |
| 2021 | $4,307 | $200,797 | $0 | $0 |
| 2020 | $3,158 | $142,895 | $0 | $0 |
| 2019 | $3,126 | $139,683 | $0 | $0 |
| 2018 | $2,980 | $137,079 | $0 | $0 |
| 2017 | $2,946 | $210,600 | $29,800 | $180,800 |
| 2016 | $2,905 | $196,000 | $25,500 | $170,500 |
| 2015 | $2,930 | $154,000 | $15,300 | $138,700 |
| 2014 | $2,770 | $129,549 | $0 | $0 |
Agents Affiliated with this Home
-
Blake Baltos

Seller's Agent in 2025
Blake Baltos
One Sotheby's Intl. Realty
(772) 475-9543
2 in this area
151 Total Sales
-
Antonella Zervopoulos
A
Buyer's Agent in 2025
Antonella Zervopoulos
LPT Realty, LLC
(772) 812-4879
1 in this area
72 Total Sales
-
Josh Bradley

Seller's Agent in 2024
Josh Bradley
Bradley & Associates Real Est
(772) 201-4129
3 in this area
223 Total Sales
-
Erik Beiser
E
Seller Co-Listing Agent in 2024
Erik Beiser
Bradley & Associates Real Est
(772) 342-0644
3 in this area
132 Total Sales
-
Luisa Echeverri
L
Buyer's Agent in 2024
Luisa Echeverri
LYNQ Real Estate
(772) 626-6101
1 in this area
9 Total Sales
Map
Source: BeachesMLS
MLS Number: R11032444
APN: 34-20-660-1716-0006
- 4255 SW Utterback St
- 4289 SW McClellen St
- 4209 SW Tuscol St
- 4269 SW Savona Blvd
- 1261 SW Kapok Ave
- 4226 SW Tuscol St
- 1130 SW Jericho Ave
- 4238 SW Ragen St
- 4226 SW Ragen St
- 1081 SW Kant Ave
- 891 SW Idol Ave
- 4100 SW Jive St
- 1350 SW Paar Dr
- 4212 SW Winslow St
- 4133 SW Tuscol St
- 4057 SW Haycroft St
- 4221 SW Iliad St
- 1357 SW Idol Ave
- 1280 SW Kalevala Dr
- 1037 SW Paar Dr
