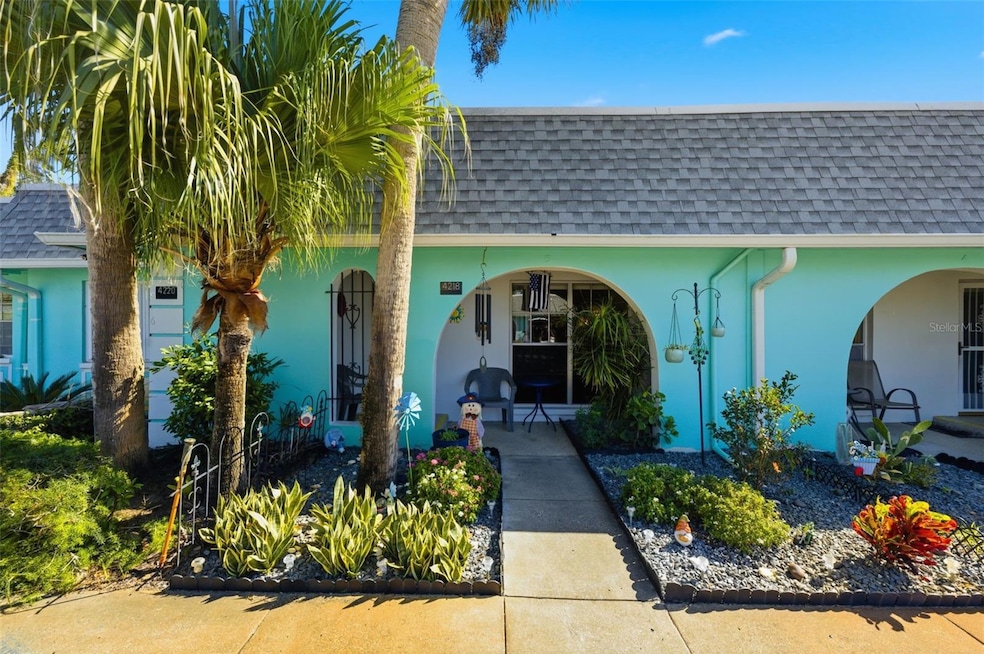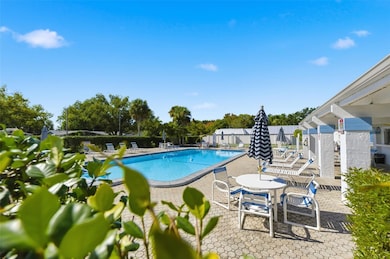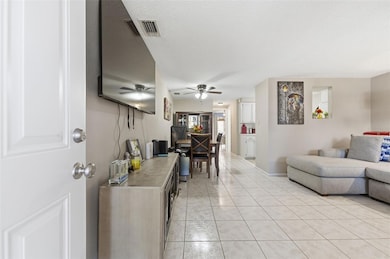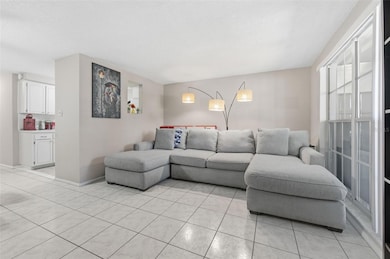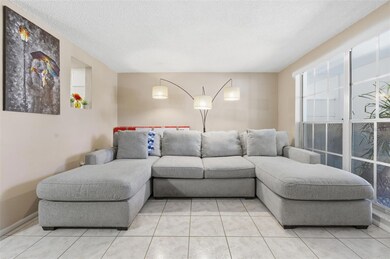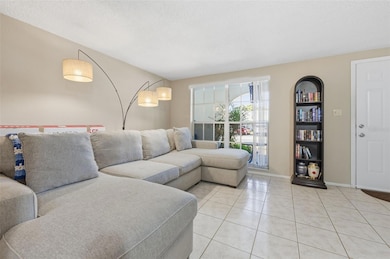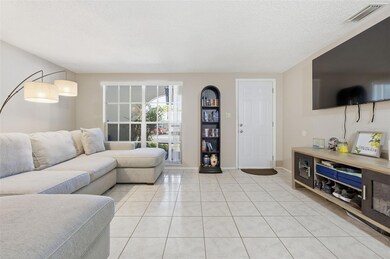4218 Terrapin Place Unit D New Port Richey, FL 34652
Estimated payment $934/month
Highlights
- Active Adult
- Community Pool
- Tile Flooring
- 7.9 Acre Lot
- Living Room
- Central Heating and Cooling System
About This Home
Live the Florida Lifestyle!
Discover this charming 1-bedroom, 1-bath condo in a desirable 55+ community just minutes from Clearwater’s famous beaches. This cozy home features an open floor plan with a dining/family room combo and a galley kitchen equipped with a range, refrigerator, dishwasher, and generous counter space. The master bedroom offers wood floors and plenty of room for a king-size set, with sliding glass doors opening to your private Florida room—perfect for relaxing or enjoying extra storage space. The bathroom includes a convenient shower/tub combo, and tile flooring runs through most of the home. Enjoy a maintenance-free lifestyle with HOA fees covering basic cable, water, sewer, trash, roof, exterior maintenance, pest control, and access to great community amenities including a clubhouse, pool, and laundry facilities. Ideally located close to beaches, shopping, dining, hospitals, and parks, and only 35 minutes to Tampa for top entertainment and restaurants. This nicely furnished condo is move-in ready and perfectly situated for enjoying Florida’s sunshine, fishing, and breathtaking sunsets. Don’t wait—this beautiful condo won’t last long! Schedule your showing today.
Listing Agent
HOMAN REALTY GROUP INC Brokerage Phone: 352-600-8170 License #3331777 Listed on: 11/11/2025
Property Details
Home Type
- Condominium
Est. Annual Taxes
- $635
Year Built
- Built in 1970
HOA Fees
- $413 Monthly HOA Fees
Home Design
- Entry on the 1st floor
- Slab Foundation
- Shingle Roof
- Block Exterior
- Stucco
Interior Spaces
- 624 Sq Ft Home
- 1-Story Property
- Ceiling Fan
- Living Room
- Tile Flooring
- Laundry in unit
Kitchen
- Range
- Dishwasher
Bedrooms and Bathrooms
- 1 Bedroom
- 1 Full Bathroom
Schools
- Mittye P. Locke Elementary School
- Paul R. Smith Middle School
- Anclote High School
Utilities
- Central Heating and Cooling System
- Electric Water Heater
- Cable TV Available
Additional Features
- Exterior Lighting
- East Facing Home
Listing and Financial Details
- Visit Down Payment Resource Website
- Legal Lot and Block D / 1807
- Assessor Parcel Number 18-26-16-0350-18070-00D0
Community Details
Overview
- Active Adult
- Association fees include cable TV, insurance, internet, maintenance structure, ground maintenance, sewer, trash, water
- Pro Active Property Management / Matt Morgan Association
- Gardens Beacon Square Subdivision
- The community has rules related to deed restrictions
Recreation
- Community Pool
Pet Policy
- Pets Allowed
- Pets up to 25 lbs
Map
Home Values in the Area
Average Home Value in this Area
Tax History
| Year | Tax Paid | Tax Assessment Tax Assessment Total Assessment is a certain percentage of the fair market value that is determined by local assessors to be the total taxable value of land and additions on the property. | Land | Improvement |
|---|---|---|---|---|
| 2025 | $635 | $57,030 | -- | -- |
| 2024 | $635 | $55,430 | -- | -- |
| 2023 | $618 | $53,824 | $4,600 | $49,224 |
| 2022 | $843 | $43,143 | $4,600 | $38,543 |
| 2021 | $637 | $29,843 | $4,600 | $25,243 |
| 2020 | $568 | $25,843 | $4,600 | $21,243 |
| 2019 | $536 | $25,266 | $4,600 | $20,666 |
| 2018 | $485 | $21,021 | $4,600 | $16,421 |
| 2017 | $521 | $22,780 | $4,600 | $18,180 |
| 2016 | $412 | $18,327 | $4,600 | $13,727 |
| 2015 | $420 | $18,404 | $4,400 | $14,004 |
| 2014 | $398 | $19,241 | $4,400 | $14,841 |
Property History
| Date | Event | Price | List to Sale | Price per Sq Ft | Prior Sale |
|---|---|---|---|---|---|
| 11/12/2025 11/12/25 | For Sale | $88,888 | +18.5% | $142 / Sq Ft | |
| 04/22/2022 04/22/22 | Sold | $75,000 | 0.0% | $120 / Sq Ft | View Prior Sale |
| 03/21/2022 03/21/22 | Pending | -- | -- | -- | |
| 03/18/2022 03/18/22 | For Sale | $75,000 | 0.0% | $120 / Sq Ft | |
| 03/11/2022 03/11/22 | Pending | -- | -- | -- | |
| 03/08/2022 03/08/22 | For Sale | $75,000 | +36.6% | $120 / Sq Ft | |
| 06/25/2021 06/25/21 | Sold | $54,900 | 0.0% | $88 / Sq Ft | View Prior Sale |
| 06/07/2021 06/07/21 | Pending | -- | -- | -- | |
| 05/28/2021 05/28/21 | For Sale | $54,900 | 0.0% | $88 / Sq Ft | |
| 05/27/2021 05/27/21 | Off Market | $54,900 | -- | -- | |
| 04/14/2021 04/14/21 | Pending | -- | -- | -- | |
| 03/31/2021 03/31/21 | Price Changed | $54,900 | -26.8% | $88 / Sq Ft | |
| 02/17/2021 02/17/21 | For Sale | $75,000 | -- | $120 / Sq Ft |
Purchase History
| Date | Type | Sale Price | Title Company |
|---|---|---|---|
| Warranty Deed | $54,900 | Capstone Title Llc | |
| Warranty Deed | $34,900 | Capstone Title Llc | |
| Warranty Deed | $29,900 | Haven Title Llc | |
| Warranty Deed | $25,000 | Bay City Title Partners | |
| Deed | $26,900 | -- | |
| Warranty Deed | $18,500 | 1St Affiliated Title Service | |
| Warranty Deed | $29,000 | -- |
Mortgage History
| Date | Status | Loan Amount | Loan Type |
|---|---|---|---|
| Previous Owner | $27,000 | Purchase Money Mortgage |
Source: Stellar MLS
MLS Number: W7880647
APN: 18-26-16-0350-18070-00D0
- 4209 Prince Place Unit 4209
- 4224 Prince Place
- 4509 Tidal Pond Rd
- 4451 Tidal Pond Rd
- 4223 Sheldon Place Unit 23
- 4211 Sheldon Place Unit 4211
- 4235 Sheldon Place Unit 4235
- 4242 Redcliff Place Unit 4242
- 4443 Tucker Square
- 4229 Redcliff Place
- 4434 Tucker Square
- 4237 Redcliff Place
- 4432 Tucker Square
- 4392 Craftsbury Dr
- 4505 Cottonwood Dr
- 4301 Summersun Dr Unit A
- 4305 Summersun Dr
- 4220 Touchton Place
- 4210 Touchton Place Unit 2
- 4206 Touchton Place
- 4219 Sheldon Place
- 4219 Sheldon Place Unit 4219
- 4222 Trucious Place Unit 3014B
- 4350 Newbury Dr
- 4125 Woodsville Dr
- 4636 Irene Loop Unit 1
- 3902 Glissade Dr
- 4613 Irene Loop
- 4031 Claremont Dr
- 4045 Grayton Dr
- 4015 Litchfield Dr
- 5015 Overton Dr
- 3621 Latimer St
- 3610 Pinehurst Dr
- 4009 Bancroft Dr
- 3600 Berkshire St
- 3607 Cambridge St
- 4239 Ridgefield Ave
- 4926 Blue Heron Dr
- 3508 Bedford St
