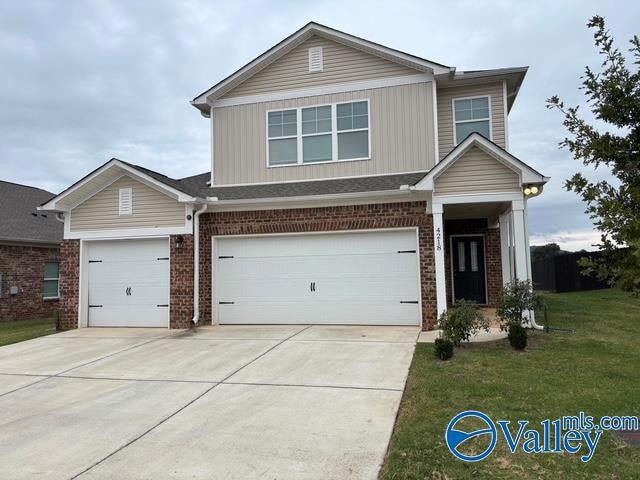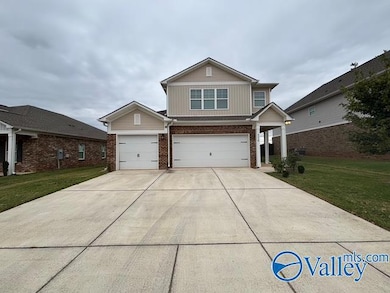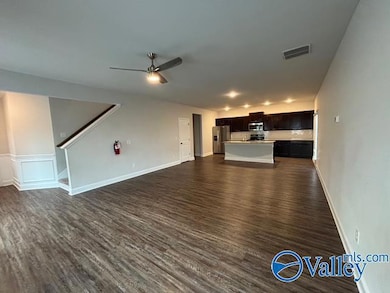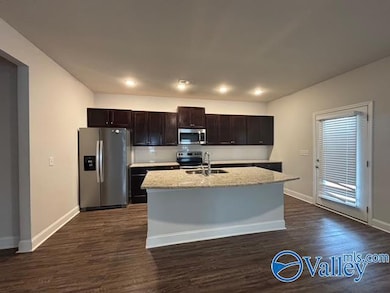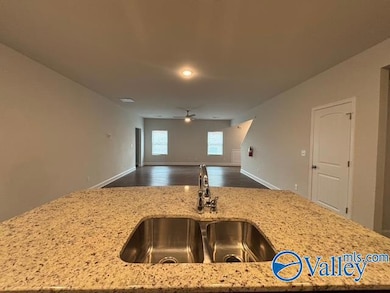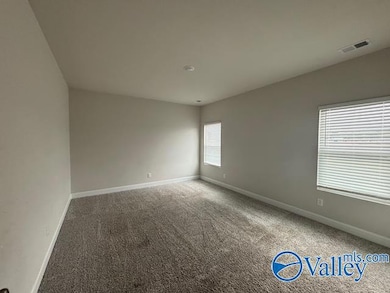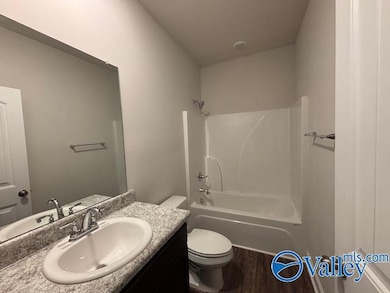4218 Textile Ln Huntsville, AL 35805
West Huntsville Neighborhood
4
Beds
3
Baths
2,475
Sq Ft
2021
Built
Highlights
- Two cooling system units
- Living Room
- Multiple Heating Units
- Virgil Grissom High School Rated A-
About This Home
This beautiful, like-new home offers wide-open living spaces on the main level, perfect for entertaining or relaxing, plus a spacious upstairs living room for extra flexibility. Featuring four large bedrooms and three full bathrooms, including one conveniently located on the main floor. The primary suite is a true retreat with expansive walk-in closets and a luxurious glamour bath. Located in close proximity to everything South Huntsville has to offer — shopping, dining, parks, and schools. No pets permitted.
Home Details
Home Type
- Single Family
Est. Annual Taxes
- $3,993
Year Built
- 2021
Lot Details
- Lot Dimensions are 140 x 60
Parking
- Driveway
Home Design
- Brick Exterior Construction
- Slab Foundation
- Vinyl Siding
Interior Spaces
- 2,475 Sq Ft Home
- Property has 2 Levels
- Living Room
Bedrooms and Bathrooms
- 4 Bedrooms
- 3 Full Bathrooms
Schools
- Whitesburg Elementary School
- Grissom High School
Utilities
- Two cooling system units
- Multiple Heating Units
Community Details
- Merrimack Subdivision
Listing and Financial Details
- 12-Month Minimum Lease Term
- Tax Lot 331
Map
Source: ValleyMLS.com
MLS Number: 21902159
APN: 17-05-15-4-000-001.033
Nearby Homes
- 3313 Weavers Ln SW
- 3311 Weavers Ln SW
- 3307 Weavers Ln SW
- 3305 Weavers Ln SW
- 3309 Weavers Ln SW
- 3306 Spinners Ct
- 3310 Spinners Ct
- 3308 Spinners Ct
- 3216 Southfield Ln SW
- 3213 Southfield Ln SW
- 3217 Northfield Ln
- The Ramsey II 5M2V Plan at Merrimack the Park
- The Austin with Bonus 5M2V Plan at Merrimack the Park
- The Laurel 5M2V Plan at Merrimack the Park
- The Harvey 5M2V Plan at Merrimack the Park
- The Austin 5M2V Plan at Merrimack the Park
- 0 Conger Rd SW
- 1.43 Conger Rd SW
- 1.43 Acres Conger Rd SW
- 3520 Conger Rd SW
- 4220 Textile Ln
- 4214 Textile Ln
- 3222 Northfield Ln
- 3707 Squaw Valley Dr SW Unit d
- 3416 Grassfort Dr SW
- 3702 Squaw Valley Dr SW Unit A
- 3800 Squaw Valley Dr SW
- 3319 Wilks Place SW
- 4406 Gazette Dr SW
- 3902 Thomas Rd SW Unit A
- 3801 Triana Blvd SW Unit ID1244712P
- 4302 Knight Rd SW Unit D
- 3706 Emm Ell St SW
- 4300 Knight Rd SW Unit D
- 3801-3923 Thomas Rd SW
- 3905 Barclay Ave SW Unit 1
- 3007 Hood Rd SW
- 2902 Elmore Rd SW
- 4104 Mcvay St SW Unit A
- 3815 Ridgecrest Cir SW
