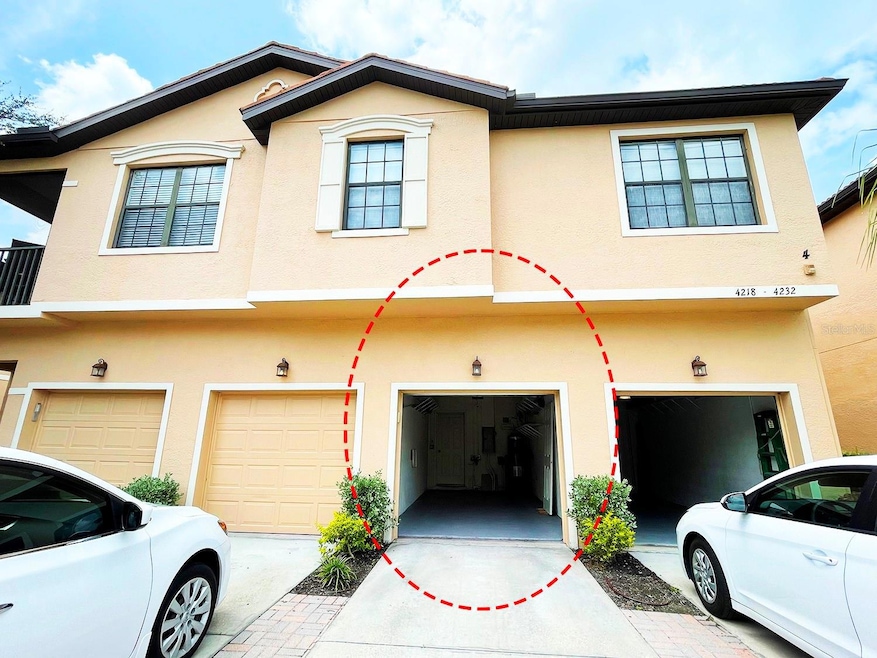4218 Via Piedra Cir Unit 4201 Sarasota, FL 34233
Highlights
- Gated Community
- 6.64 Acre Lot
- 1 Car Attached Garage
- Ashton Elementary School Rated A
- Family Room Off Kitchen
- Walk-In Closet
About This Home
Beautiful Townhouse Style Condo Available Starting 8/1! No carpet inside the unit other than the stair case. Located at the heart of Sarasota City! Very well maintained beautiful 3 bedrooms and 2 full baths Townhouse in Sarasota near Bee Ridge and Honore. Centrally located at the heart of Sarasota with easy access to Downtown Sarasota, Siesta Key Beach, the UTC mall, and Sarasota Airport. Within the best school district of Ashton Elementary, Sarasota Middle School. This second-floor unit has direct access to a one-car garage and one-car parking on the driveway. The washer & Dryer are in the unit. Brand new AC system installed 2024; new Dryer and new microwave. Newer and spotless Stainless steel appliances, central AC & Heating. No issues during all the major hurricanes in the past years. Wood flooring throughout. Nice quiet balcony facing the beautiful preserve view. Gated safe community for you and your family.
Credit check and income verification are required for all applicants. Tenant credit score of 700+ and 3X income required.
Listing Agent
FINE PROPERTIES Brokerage Phone: 941-782-0000 License #3435636 Listed on: 06/22/2025

Townhouse Details
Home Type
- Townhome
Est. Annual Taxes
- $3,533
Year Built
- Built in 2006
Lot Details
- Street paved with bricks
Parking
- 1 Car Attached Garage
Home Design
- Split Level Home
Interior Spaces
- 1,417 Sq Ft Home
- 1-Story Property
- Ceiling Fan
- Window Treatments
- Family Room Off Kitchen
- Combination Dining and Living Room
Kitchen
- Range
- Recirculated Exhaust Fan
- Microwave
- Dishwasher
- Disposal
Bedrooms and Bathrooms
- 3 Bedrooms
- Walk-In Closet
- 2 Full Bathrooms
Laundry
- Laundry closet
- Dryer
- Washer
Utilities
- Central Heating and Cooling System
- Electric Water Heater
Listing and Financial Details
- Residential Lease
- Property Available on 8/1/25
- The owner pays for laundry, management, taxes
- $100 Application Fee
- Assessor Parcel Number 0068091029
Community Details
Overview
- Property has a Home Owners Association
- Stoneridge Condominium Association, Inc Association
- Stoneridge Community
- Stoneridge Ph 1 2 3 7 8 9 Subdivision
Pet Policy
- Pets up to 25 lbs
- Pet Size Limit
- Pet Deposit $250
- 1 Pet Allowed
- $250 Pet Fee
- Dogs Allowed
Security
- Gated Community
Map
Source: Stellar MLS
MLS Number: A4656743
APN: 0068-09-1029
- 4309 Via Piedra Cir Unit 6-103
- 4220 Via Piedra Cir Unit 4101
- 4103 Via Piedra Cir Unit 10101
- 4120 Via Piedra Cir Unit 2201
- 4107 Brittany Ln Unit 18
- 4181 Brittany Ln Unit 25
- 5318 Crestlake Blvd Unit 27
- 5448 Crestlake Blvd Unit 158
- 5345 Pamela Wood Way Unit 169
- 5323 Kelly Dr Unit 3
- 5372 Pamela Wood Way Unit 7
- 4322 Reflections Pkwy
- 4106 Cochise Terrace
- 4112 Cochise Terrace
- 5272 Sunnydale Cir E
- 5124 Sunnydale Cir
- 4432 Greenfield Ave
- 4498 Diamond Cir E
- 4449 Greenfield Ave
- 5474 Dominica Cir Unit 1
- 5377 Crestlake Blvd Unit 69
- 4454 Hollybrook Way
- 5005 Bee Ridge Rd
- 5689 Evergreen Dr Unit 18
- 3635 Lalani Blvd
- 3751 Papai Dr
- 4526 Pike Ave
- 4209 Marseilles Ave Unit 3224
- 3400 Tyne Ln
- 4378 Madeira Ct Unit n/a
- 4355 Marcott Cir
- 5058 Silk Oak Dr
- 4614 Tippecanoe Trail Unit 117
- 3299 Lalani Blvd
- 4929 Brookmeade Dr
- 5009 Silk Oak Dr
- 5279 Visionary Ct
- 5900 Wilkinson Rd
- 5330 Charlie Brown Ln
- 5346 Charlie Brown Ln






