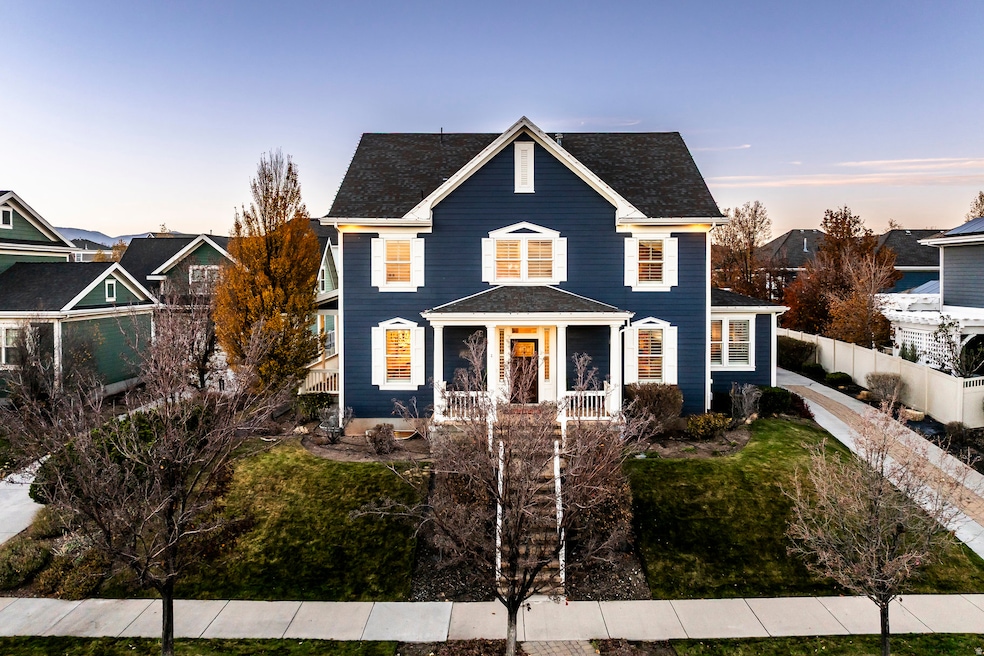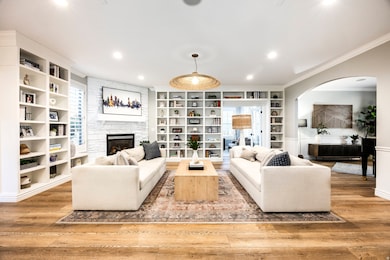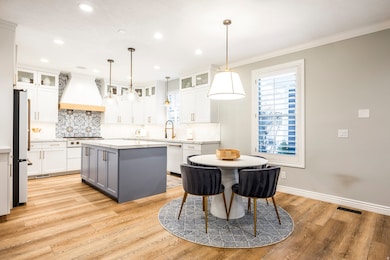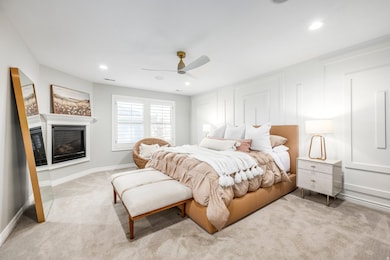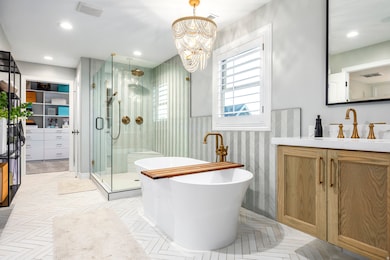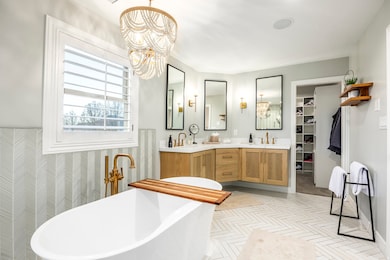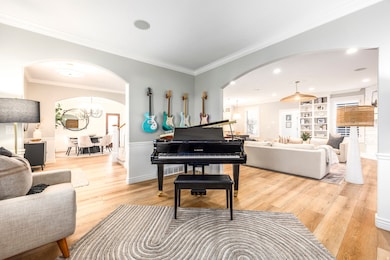4218 W Open Crest Dr South Jordan, UT 84095
Daybreak NeighborhoodEstimated payment $6,836/month
Highlights
- Indoor Pool
- ENERGY STAR Certified Homes
- Clubhouse
- Updated Kitchen
- Mountain View
- 3-minute walk to Sunrise Mountain Park
About This Home
If you're looking for that rare traditional single family home in Daybreak, this is it! Tucked into the quiet pocket of east Daybreak, your commute is quick and easy as you're removed from the bustle, yet still within walking distance of Sunrise Mountain Park and Soda Row. You get all of Daybreak's amenities including the club houses, parks, walking trails, multiple pools, and several gyms while maintaining the functionality of a traditional suburban single family with a full 3-car garage, a private driveway, and a fully-fenced usable private yard. The Oquirrh Mountain Temple stands in the backdrop, adding both beauty and long-term value to the neighborhood. As you know, parking in Daybreak is difficult, so with this large three-car garage tucked behind the home and generous parking along the street and driveway, convenience is built into everyday life. Walkthrough this 200k remodel finished in 2025 that completely reimagines the space. The layout blends intentional defined spaces with an easy, cohesive flow giving you that sense of comfort and purpose without losing that airy openness. Upstairs, the spacious primary suite absorbed a previous smaller bedroom to boast a personal retreat, complete with two walk-in closets, a large double vanity, and a beautiful standalone tub and shower. Three bedrooms, two baths, and a full laundry room round out the upper level. Downstairs, the floor plan was modified to create a flexible theater nook, gaming and hobby areas, and a secret bookshelf storage room. Two additional bedrooms and an oversized full bath complete the basement. Out back, let your dog through the built-in doggy door onto a large grass area. The beautifully stoned fire pit and pergola become the perfect destination for cozy conversations, hot chocolate under the moonlight, or unwinding after a long day. It's a backyard built for connection, comfort, and lingering evenings.
Listing Agent
Summit Sotheby's International Realty License #8069786 Listed on: 11/20/2025

Home Details
Home Type
- Single Family
Est. Annual Taxes
- $4,287
Year Built
- Built in 2007
Lot Details
- 10,019 Sq Ft Lot
- Property is Fully Fenced
- Landscaped
- Private Lot
- Sprinkler System
- Property is zoned Single-Family, 1301
HOA Fees
- $142 Monthly HOA Fees
Parking
- 3 Car Attached Garage
- 6 Open Parking Spaces
Property Views
- Mountain
- Valley
Interior Spaces
- 4,478 Sq Ft Home
- 3-Story Property
- Central Vacuum
- 2 Fireplaces
- Double Pane Windows
- Plantation Shutters
- Stained Glass
- Smart Doorbell
- Den
- Basement Fills Entire Space Under The House
Kitchen
- Updated Kitchen
- Built-In Double Oven
- Built-In Range
- Microwave
- Disposal
Flooring
- Carpet
- Tile
Bedrooms and Bathrooms
- 5 Bedrooms
- Walk-In Closet
- Freestanding Bathtub
- Bathtub With Separate Shower Stall
Laundry
- Laundry Room
- Electric Dryer Hookup
Home Security
- Home Security System
- Fire and Smoke Detector
Pool
- Indoor Pool
- Pool and Spa
- In Ground Pool
Schools
- Daybreak Elementary School
- South Jordan Middle School
- Bingham High School
Utilities
- Forced Air Heating and Cooling System
- Natural Gas Connected
Additional Features
- ENERGY STAR Certified Homes
- Covered Patio or Porch
Listing and Financial Details
- Exclusions: Dryer, Washer
- Assessor Parcel Number 27-19-212-009
Community Details
Overview
- Daybreak Association, Phone Number (801) 254-8062
- Kennecott Subdivision
Amenities
- Community Fire Pit
- Picnic Area
- Sauna
- Clubhouse
Recreation
- Community Playground
- Community Pool
- Hiking Trails
- Bike Trail
Map
Home Values in the Area
Average Home Value in this Area
Tax History
| Year | Tax Paid | Tax Assessment Tax Assessment Total Assessment is a certain percentage of the fair market value that is determined by local assessors to be the total taxable value of land and additions on the property. | Land | Improvement |
|---|---|---|---|---|
| 2025 | $4,287 | $818,600 | $146,100 | $672,500 |
| 2024 | $4,287 | $813,900 | $141,800 | $672,100 |
| 2023 | $4,455 | $798,100 | $137,700 | $660,400 |
| 2022 | $4,593 | $806,500 | $135,000 | $671,500 |
| 2021 | $3,626 | $584,200 | $104,000 | $480,200 |
| 2020 | $3,575 | $539,900 | $98,000 | $441,900 |
| 2019 | $3,576 | $530,800 | $98,000 | $432,800 |
| 2018 | $3,422 | $505,500 | $96,500 | $409,000 |
| 2017 | $3,301 | $477,800 | $96,500 | $381,300 |
| 2016 | $3,447 | $472,800 | $96,500 | $376,300 |
| 2015 | $3,670 | $489,400 | $116,800 | $372,600 |
| 2014 | $3,310 | $433,800 | $112,900 | $320,900 |
Property History
| Date | Event | Price | List to Sale | Price per Sq Ft |
|---|---|---|---|---|
| 11/20/2025 11/20/25 | For Sale | $1,200,000 | -- | $268 / Sq Ft |
Purchase History
| Date | Type | Sale Price | Title Company |
|---|---|---|---|
| Warranty Deed | $937,650 | Title Guarantee | |
| Interfamily Deed Transfer | -- | Title Guarantee Fort Union | |
| Warranty Deed | -- | Bonneville Superior Title | |
| Special Warranty Deed | -- | Highland Title Agency | |
| Trustee Deed | $351,900 | Etitle Insurance Agency | |
| Special Warranty Deed | -- | Bonneville Superior Title | |
| Special Warranty Deed | -- | Bonneville Superior Title | |
| Special Warranty Deed | -- | Talon Group |
Mortgage History
| Date | Status | Loan Amount | Loan Type |
|---|---|---|---|
| Open | $705,000 | New Conventional | |
| Previous Owner | $438,903 | FHA | |
| Previous Owner | $509,642 | Balloon | |
| Previous Owner | $462,100 | Construction |
Source: UtahRealEstate.com
MLS Number: 2123964
APN: 27-19-212-009-0000
- 11061 S Indigo Sky Way
- 4251 W Lake Bridge Dr
- 4257 Lake Bridge Dr
- 11078 Topview Rd
- 10984 Manitou Way
- 4135 W Great Neck Dr
- 10932 Topview Rd
- 4491 W Daybreak Rim Way
- 4504 W Kestrel Ridge Rd
- 10934 Coralville Way
- 4472 Silent Rain Dr
- 11029 Hampton Way Unit 156
- 4144 W Foxview Dr
- 10819 S Indigo Sky Way
- 4563 W Daybreak Rim Way
- Ashland Plan at Cascade Village - Augustine
- Avenel Plan at Cascade Village - Augustine
- Camden Plan at Cascade Village - Augustine
- Sonoma Plan at Cascade Village - Augustine
- 11076 S Paddle Board Way
- 11271 S High Crest Ln
- 3857 W Ivey Ranch Rd Unit ID1249832P
- 11100 S River Heights Dr
- 11123 S Kestrel Rise Rd
- 3657 W Sunrise Sky Ln
- 11747 S Siracus Dr
- 10507 S Oquirrh Lake Rd
- 10441 S Sage Vista Way
- 11769 S Sun Tea Way Unit Basement Apartment
- 4918 W Beach Comber Way
- 11743 S District View Dr
- 4647 S Jordan Pkwy
- 5151 W Split Rock Dr
- 11321 S Grandville
- 5258 W Dock St
- 10606 S Redknife Dr
- 5394 W South Jordan Pkwy
- 10678 S Lake Run Rd
- 5341 W Anthem Park Blvd
- 11901 S Freedom Park Dr
