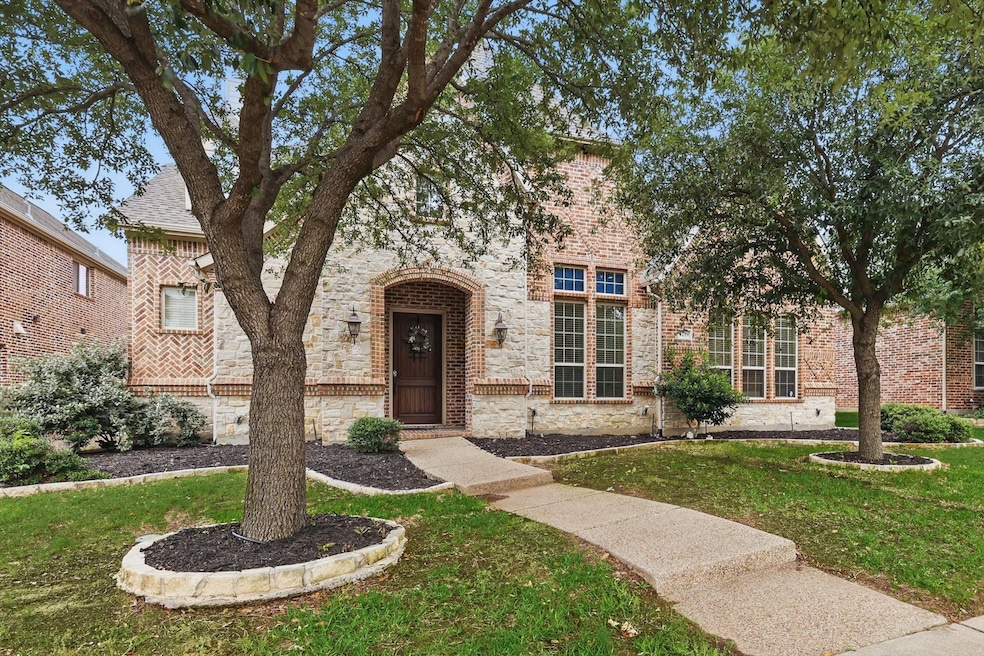4219 Bal Harbour Ln Frisco, TX 75033
Shaddock Creek NeighborhoodHighlights
- Traditional Architecture
- Wood Flooring
- 3 Car Attached Garage
- Pink Elementary School Rated A
- Community Pool
- Eat-In Kitchen
About This Home
Light and bright and well maintained 5 bedroom home in Coveted Shaddock Creek Estates. Walking distance to Wakeland High School. Grand entry foyer with study up front, excellent home for entertaining. Large open concept living, kitchen and breakfast nook. Master and guest suite down stairs along with full bath. Kitchen boasts granite countertops, freshly white painted cabinets, SS appliances and large island. Stone and brick wood burning and gas fireplace in living room to cozy up to on those cold nights. 3 bedrooms upstairs plus gameroom and media with projector. Location, Location, Location surrounded by shopping, restaurants and quick access to the DNT and soccer stadium. New paint and new carpet downstairs has just been added July 2025
Listing Agent
Ebby Halliday, REALTORS Brokerage Phone: 972-335-6564 License #0521608 Listed on: 07/29/2025

Home Details
Home Type
- Single Family
Est. Annual Taxes
- $12,644
Year Built
- Built in 2008
Lot Details
- 7,362 Sq Ft Lot
- Wood Fence
Parking
- 3 Car Attached Garage
- Tandem Parking
Home Design
- Traditional Architecture
Interior Spaces
- 4,196 Sq Ft Home
- 2-Story Property
- Stone Fireplace
- Fireplace Features Masonry
Kitchen
- Eat-In Kitchen
- Electric Oven
- Gas Cooktop
- Microwave
- Dishwasher
- Kitchen Island
- Disposal
Flooring
- Wood
- Carpet
- Ceramic Tile
Bedrooms and Bathrooms
- 5 Bedrooms
- Walk-In Closet
- 4 Full Bathrooms
Schools
- Pink Elementary School
- Wakeland High School
Utilities
- Underground Utilities
Listing and Financial Details
- Residential Lease
- Property Available on 6/17/23
- Tenant pays for all utilities, electricity, gas, grounds care
- 12 Month Lease Term
- Tax Lot 14
- Assessor Parcel Number R288750
Community Details
Overview
- Association fees include management
- First Service Residential Association
- Shaddock Creek Estates Ph 3 Subdivision
Recreation
- Community Pool
- Park
Pet Policy
- Pet Size Limit
- Pet Deposit $500
- 1 Pet Allowed
- Breed Restrictions
Map
Source: North Texas Real Estate Information Systems (NTREIS)
MLS Number: 21016086
APN: R288750
- 4320 Chevy Chase Ln
- 11087 Stonewyck Ln
- 11257 Lamar Ln
- 4429 Chevy Chase Ln
- 11124 Berkeley Hall Ln
- 11368 Classic Ln
- 11334 Graceland Ln
- 4263 Veneto Dr
- 4154 Veneto Dr
- 4285 Siena Dr
- 10900 Old Saybrook Ln
- 11308 Altamont Dr
- 4353 Cedar Bluff Ln
- 4118 Pebble Creek Ct
- 4012 Glenhurst Ln
- 4273 Reeder Ridge Way
- 10388 Tobias Ln
- 3442 Overhill Dr
- 3425 Hartford Ln
- 10176 Claiborne Ln
- 4099 Bal Harbour Ln
- 3976 Chevy Chase Ln
- 2785 Tobias Ln
- 11608 Lenox Ln
- 4299 Reeder Ridge Way
- 11951 Brubaker Dr
- 3458 Munstead Trail
- 11992 Dahlia Bay Dr
- 4369 Newman Blvd
- 10221 Whistlestop Ln
- 10450 Whistlestop Ln
- 9907 Queen Anne Cir
- 2953 Hancock Dr
- 12537 Winding Hollow Ln
- 4952 Stephanie St
- 11299 Las Polamas Dr
- 11350 Balcones Dr
- 11000 Southwyck Dr
- 9655 Aristocrat Ln
- 11007 Southwyck Dr






