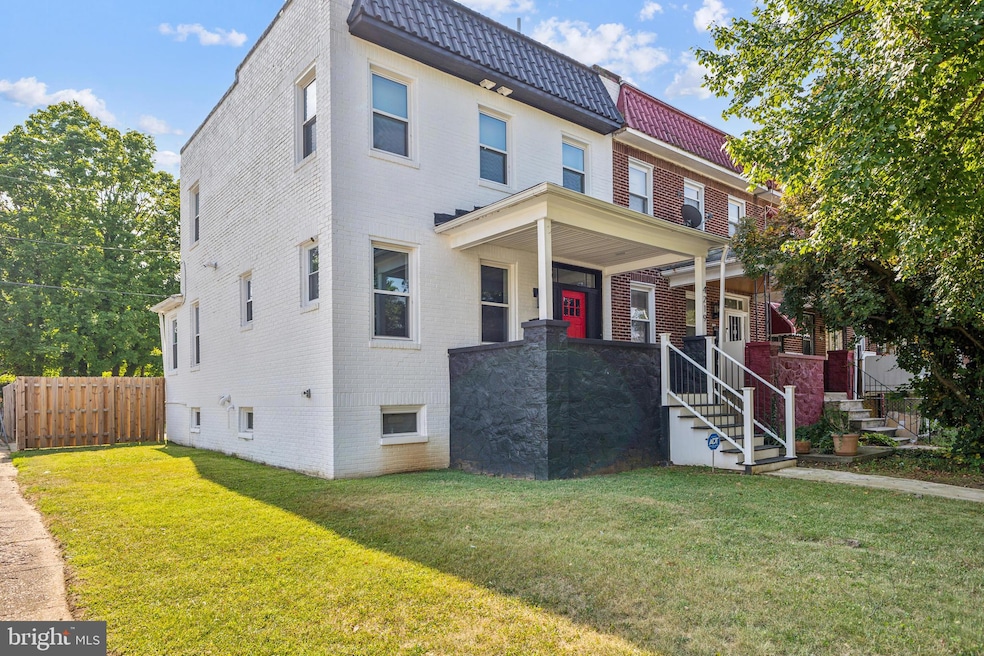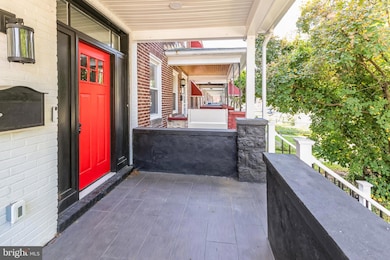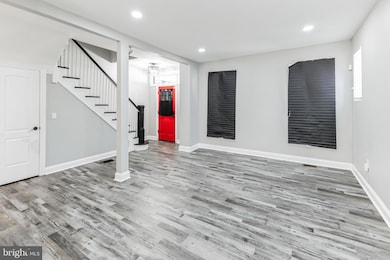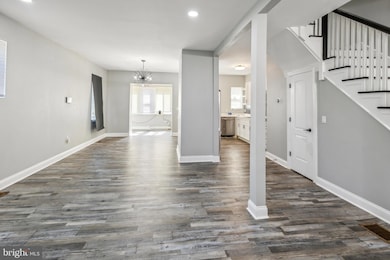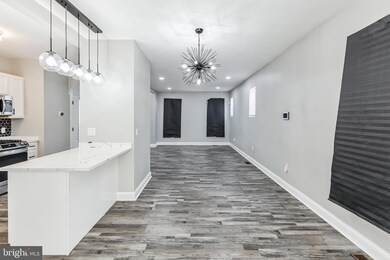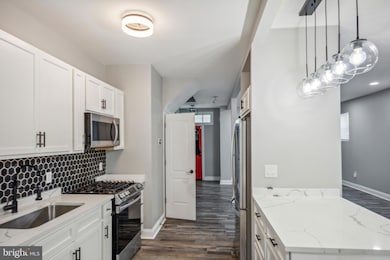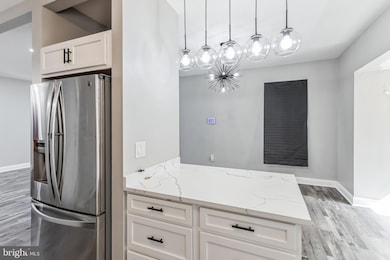4219 Granada Ave Baltimore, MD 21215
Dorchester NeighborhoodEstimated payment $1,355/month
Highlights
- Colonial Architecture
- No HOA
- Forced Air Heating and Cooling System
About This Home
Welcome to this stunning, fully renovated end-unit townhouse, where modern luxury meets timeless charm. Spanning three finished levels, this beautifully upgraded home offers an ideal blend of elegance, space, and functionality—perfect for families or individuals alike. Upstairs, you'll find three generously sized bedrooms and two full bathrooms, including a serene primary suite with a spacious walk-in closet and a private en-suite bath. The secondary bedrooms are styled in a soft gray palette with crisp white trim, creating a bright and airy ambiance that suits a variety of needs. The heart of the home is the modern kitchen, showcasing sleek white cabinetry, a bold black hexagonal tile backsplash, and elegant globe pendant lighting over a white marble countertop that doubles as a breakfast bar. An adjacent open-concept dining and living area is bathed in natural light from large windows and features stylish gray wood-look flooring throughout. Outside, the home's striking white facade is accented by a contrasting black wall and a vibrant red front door, enhancing both curb appeal and character. The neatly landscaped yard is enclosed by a wooden privacy fence along the side, adding to the home's inviting and secure feel. The finished basement offers a cozy and flexible space—ideal for a media room, guest suite, or home office—and includes a full bathroom, as well as an energy-efficient washer and dryer. Step out back to a fenced-in yard with a small staircase and practical space for outdoor enjoyment or private parking. Additional highlights include a newer HVAC system installed in 2022, ensuring year-round comfort. Don’t miss the opportunity to make this beautifully updated home your own!
Listing Agent
(833) 335-7433 dc.broker@exprealty.net EXP Realty, LLC Brokerage Phone: 8333357433 License #0225207192 Listed on: 06/19/2025

Co-Listing Agent
(833) 335-7433 dc.broker@exprealty.net EXP Realty, LLC Brokerage Phone: 8333357433
Townhouse Details
Home Type
- Townhome
Est. Annual Taxes
- $4,552
Year Built
- Built in 1930
Lot Details
- 2,220 Sq Ft Lot
Parking
- Off-Street Parking
Home Design
- Colonial Architecture
- Brick Exterior Construction
Interior Spaces
- Property has 3 Levels
Bedrooms and Bathrooms
- 3 Bedrooms
Unfinished Basement
- Walk-Out Basement
- Connecting Stairway
- Rear Basement Entry
Schools
- Callaway Elementary School
- Booker T. Washington Middle School
- Edmondson-Westside High School
Utilities
- Forced Air Heating and Cooling System
- Electric Water Heater
- Private Sewer
Community Details
- No Home Owners Association
- Dorchester Subdivision
Listing and Financial Details
- Tax Lot 030
- Assessor Parcel Number 0315202717A030
Map
Home Values in the Area
Average Home Value in this Area
Tax History
| Year | Tax Paid | Tax Assessment Tax Assessment Total Assessment is a certain percentage of the fair market value that is determined by local assessors to be the total taxable value of land and additions on the property. | Land | Improvement |
|---|---|---|---|---|
| 2025 | $4,530 | $236,000 | $25,000 | $211,000 |
| 2024 | $4,530 | $192,867 | -- | -- |
| 2023 | $3,534 | $149,733 | $0 | $0 |
| 2022 | $2,516 | $106,600 | $25,000 | $81,600 |
| 2021 | $2,512 | $106,433 | $0 | $0 |
| 2020 | $2,277 | $106,267 | $0 | $0 |
| 2019 | $2,263 | $106,100 | $25,000 | $81,100 |
| 2018 | $2,504 | $106,100 | $25,000 | $81,100 |
| 2017 | $2,504 | $106,100 | $0 | $0 |
| 2016 | $1,761 | $117,500 | $0 | $0 |
| 2015 | $1,761 | $117,500 | $0 | $0 |
| 2014 | $1,761 | $117,500 | $0 | $0 |
Property History
| Date | Event | Price | List to Sale | Price per Sq Ft | Prior Sale |
|---|---|---|---|---|---|
| 01/16/2026 01/16/26 | For Sale | $190,000 | 0.0% | $100 / Sq Ft | |
| 12/03/2025 12/03/25 | Pending | -- | -- | -- | |
| 11/28/2025 11/28/25 | Price Changed | $190,000 | -16.3% | $100 / Sq Ft | |
| 10/30/2025 10/30/25 | Price Changed | $227,000 | 0.0% | $120 / Sq Ft | |
| 10/30/2025 10/30/25 | For Sale | $227,000 | +26.1% | $120 / Sq Ft | |
| 08/29/2025 08/29/25 | Pending | -- | -- | -- | |
| 08/19/2025 08/19/25 | Price Changed | $180,000 | -10.0% | $95 / Sq Ft | |
| 08/08/2025 08/08/25 | Price Changed | $200,000 | 0.0% | $106 / Sq Ft | |
| 08/08/2025 08/08/25 | For Sale | $200,000 | -9.1% | $106 / Sq Ft | |
| 07/12/2025 07/12/25 | Pending | -- | -- | -- | |
| 06/19/2025 06/19/25 | For Sale | $220,000 | -13.7% | $116 / Sq Ft | |
| 05/19/2022 05/19/22 | Sold | $255,000 | -15.0% | $115 / Sq Ft | View Prior Sale |
| 05/09/2022 05/09/22 | Pending | -- | -- | -- | |
| 04/18/2022 04/18/22 | For Sale | $299,900 | +215.7% | $135 / Sq Ft | |
| 09/30/2021 09/30/21 | Sold | $95,000 | +8.1% | $67 / Sq Ft | View Prior Sale |
| 08/17/2021 08/17/21 | Pending | -- | -- | -- | |
| 08/13/2021 08/13/21 | For Sale | $87,900 | +4.6% | $62 / Sq Ft | |
| 06/01/2015 06/01/15 | Sold | $84,000 | -15.9% | $59 / Sq Ft | View Prior Sale |
| 03/27/2015 03/27/15 | Pending | -- | -- | -- | |
| 10/09/2014 10/09/14 | Price Changed | $99,900 | -9.2% | $70 / Sq Ft | |
| 08/07/2014 08/07/14 | Price Changed | $110,000 | -8.3% | $77 / Sq Ft | |
| 06/20/2014 06/20/14 | For Sale | $120,000 | -- | $85 / Sq Ft |
Purchase History
| Date | Type | Sale Price | Title Company |
|---|---|---|---|
| Deed | $3,825,000 | None Listed On Document | |
| Deed | $95,000 | None Listed On Document | |
| Deed | $84,000 | Express Title Solutions Inc | |
| Deed | $50,000 | -- |
Mortgage History
| Date | Status | Loan Amount | Loan Type |
|---|---|---|---|
| Previous Owner | $135,000 | New Conventional | |
| Previous Owner | $82,478 | FHA |
Source: Bright MLS
MLS Number: MDBA2171844
APN: 2717A-030
- 4041 W Cold Spring Ln
- 4003 Oakford Ave
- 4011 Ridgewood Ave
- 4116 Garrison Blvd
- 4020 Boarman Ave
- 4118 Boarman Ave
- 4115 Boarman Ave
- 4012 Eldorado Ave
- 3923 Ridgewood Ave
- 4014 Belle Ave
- 3922 Ridgewood Ave
- 3916 Ridgewood Ave
- 4014 Penhurst Ave
- 4217 Ridgewood Ave
- 4400 Vesta Ave
- 3908 Fernhill Ave
- 4108 Belvieu Ave
- 3708 Mohawk Ave
- 3925 Belle Ave
- 4402 Haddon Ave
- 4002 Oakford Ave Unit D
- 4002 Fernhill Ave
- 4504 Garrison Blvd
- 4004 Belvieu Ave
- 4310 Ridgewood Ave
- 3812 W Cold Spring Ln
- 4108 Groveland Ave
- 4300 Liberty Heights Ave Unit 2D
- 4300 Liberty Heights Ave Unit 2C
- 3701 Dolfield Ave
- 3784 Columbus Dr
- 4311 Kennison Ave
- 3727 Milford Ave
- 3914 Maine Ave Unit 3
- 3900 W Garrison Ave Unit 3
- 5236 Saint Charles Ave
- 5342 Reisterstown Rd Unit 2
- 3800 W Forest Park Ave Unit G
- 3713 Spaulding Ave
- 5000 Litchfield Ave Unit 2
Ask me questions while you tour the home.
