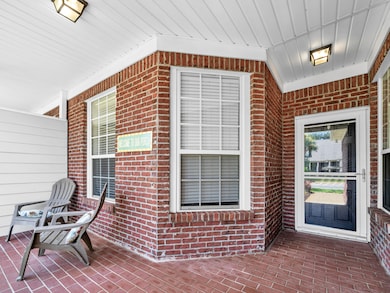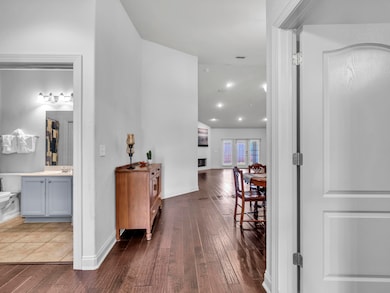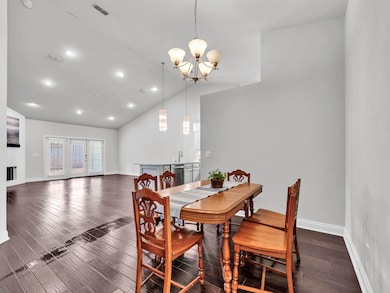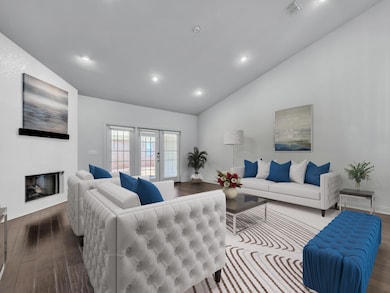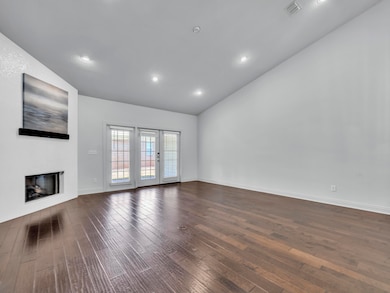4219 Jade Loop Destin, FL 32541
Estimated payment $2,943/month
Highlights
- Primary Bedroom Suite
- Pond View
- 2 Car Attached Garage
- Destin Elementary School Rated A-
- Community Pool
- Separate Shower in Primary Bathroom
About This Home
This beautiful 3-bedroom, 2-bathroom residence offers a perfect blend of comfort, elegance, and Florida charm.
Step inside to find an open-concept living space with high ceilings, abundant natural light, and updated finishes throughout. The spacious kitchen boasts quartz countertops, stainless steel appliances, a breakfast bar, and ample cabinetry. The master suite features a walk-in closet, en-suite bath with a soaking tub, walk-in shower, and double vanity.
Enjoy peaceful evenings on your screened covered patio overlooking landscaped backyard. The home also includes a two-car garage and a dedicated laundry area. Located in a well-kept, HOA community close to shopping, dining, parks, and top-rated schools. Virtual furniture in photos.
Townhouse Details
Home Type
- Townhome
Est. Annual Taxes
- $3,850
Year Built
- Built in 2005
HOA Fees
- $233 Monthly HOA Fees
Parking
- 2 Car Attached Garage
Interior Spaces
- 1,825 Sq Ft Home
- 1-Story Property
- Living Room
- Pond Views
Kitchen
- Gas Oven or Range
- Microwave
- Ice Maker
- Dishwasher
- Disposal
Bedrooms and Bathrooms
- 3 Bedrooms
- Primary Bedroom Suite
- 2 Full Bathrooms
- Dual Vanity Sinks in Primary Bathroom
- Separate Shower in Primary Bathroom
- Garden Bath
Schools
- Destin Elementary And Middle School
- Fort Walton Beach High School
Additional Features
- Property fronts a county road
- Central Air
Listing and Financial Details
- Assessor Parcel Number 00-2S-22-1008-0000-D270
Community Details
Overview
- Association fees include accounting, ground keeping, recreational faclty, trash
- Diamond Lakes Subdivision
Recreation
- Community Pool
Pet Policy
- Pets Allowed
Map
Home Values in the Area
Average Home Value in this Area
Tax History
| Year | Tax Paid | Tax Assessment Tax Assessment Total Assessment is a certain percentage of the fair market value that is determined by local assessors to be the total taxable value of land and additions on the property. | Land | Improvement |
|---|---|---|---|---|
| 2025 | $3,433 | $364,031 | -- | -- |
| 2024 | $3,257 | $353,772 | -- | -- |
| 2023 | $3,257 | $343,468 | $0 | $0 |
| 2022 | $3,182 | $333,464 | $55,000 | $278,464 |
| 2021 | $3,119 | $280,964 | $55,000 | $225,964 |
| 2020 | $3,015 | $269,310 | $55,000 | $214,310 |
| 2019 | $2,768 | $243,461 | $55,000 | $188,461 |
| 2018 | $2,785 | $243,606 | $0 | $0 |
| 2017 | $2,617 | $226,648 | $0 | $0 |
| 2016 | $2,309 | $197,800 | $0 | $0 |
| 2015 | $2,229 | $186,799 | $0 | $0 |
| 2014 | $2,059 | $170,483 | $0 | $0 |
Property History
| Date | Event | Price | List to Sale | Price per Sq Ft |
|---|---|---|---|---|
| 01/10/2026 01/10/26 | Pending | -- | -- | -- |
| 10/02/2025 10/02/25 | Price Changed | $459,995 | -1.1% | $252 / Sq Ft |
| 09/25/2025 09/25/25 | Price Changed | $465,000 | -2.1% | $255 / Sq Ft |
| 08/14/2025 08/14/25 | Price Changed | $475,000 | -0.8% | $260 / Sq Ft |
| 08/08/2025 08/08/25 | For Sale | $479,000 | 0.0% | $262 / Sq Ft |
| 08/01/2025 08/01/25 | Pending | -- | -- | -- |
| 07/23/2025 07/23/25 | For Sale | $479,000 | -- | $262 / Sq Ft |
Purchase History
| Date | Type | Sale Price | Title Company |
|---|---|---|---|
| Deed | $100 | Will Lawyer Pa | |
| Warranty Deed | $335,000 | Attorney | |
| Warranty Deed | $199,000 | Mcgill Escrow & Title Llc | |
| Warranty Deed | $275,000 | -- |
Mortgage History
| Date | Status | Loan Amount | Loan Type |
|---|---|---|---|
| Previous Owner | $200,000 | Adjustable Rate Mortgage/ARM | |
| Previous Owner | $247,500 | Fannie Mae Freddie Mac |
Source: Emerald Coast Association of REALTORS®
MLS Number: 980906
APN: 00-2S-22-1008-0000-D270
- 4218 Jade Loop
- 4223 Jade Loop
- 16 Indian Bayou Dr
- 3 Indian Bayou Dr
- 4043 Drifting Sand Trail
- 4203 Indian Bayou Trail Unit 1903
- 4203 Indian Bayou Trail Unit 1701
- 4203 Indian Bayou Trail Unit 1306
- 4203 Indian Bayou Trail Unit 1505
- 4203 Indian Bayou Trail Unit 1912
- 4203 Indian Bayou Trail Unit 1311
- 4203 Indian Bayou Trail Unit 11102
- 4203 Indian Bayou Trail Unit 1704
- 4203 Indian Bayou Trail Unit 1712
- 4203 Indian Bayou Trail Unit 11209
- 4203 Indian Bayou Trail Unit 11001
- 4203 Indian Bayou Trail Unit 1812
- 4203 Indian Bayou Trail Unit 1116
- 4203 Indian Bayou Trail Unit 1309
- 4203 Indian Bayou Trail Unit 1702
Ask me questions while you tour the home.


