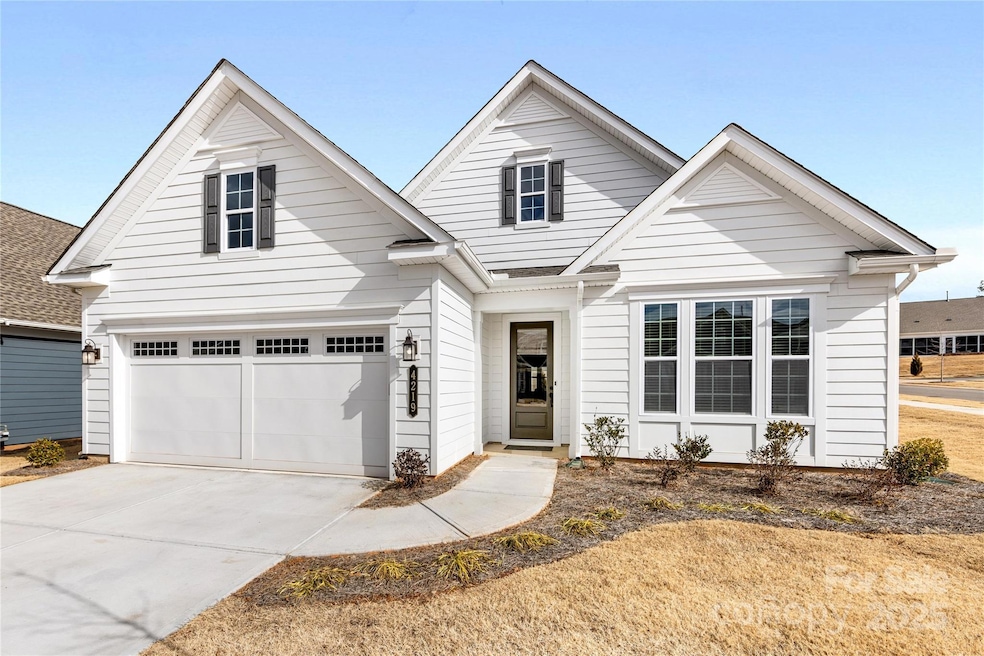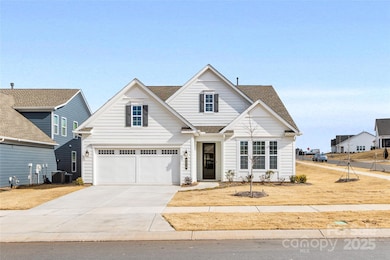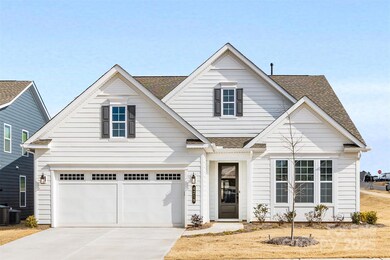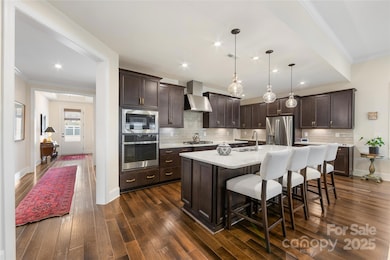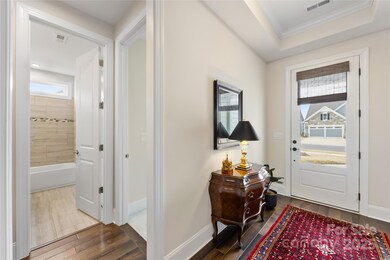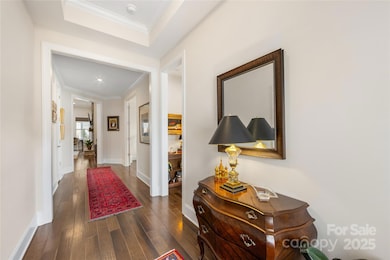4219 Moxie Way Charlotte, NC 28215
Bradfield Farms NeighborhoodEstimated payment $4,482/month
Highlights
- Community Cabanas
- New Construction
- Open Floorplan
- Fitness Center
- Senior Community
- Clubhouse
About This Home
Reduced- motivated seller. Gorgeous Laurel floorplan with 3rd full bed and bath. Over $100k in upgrades. Gourmet kitchen w oversized island, elegant quartz countertops, upgraded stainless steel appliances including GAS cooktop and under-cabinet lighting. The great room boasts beautiful fireplace/surround with gas logs for relaxation. Too many upgrades to list! Luxury wood floors, tankless instant water heater, customized closets, incredible upgraded pantry. Private den off great room perfect for work/leisure. Generous owner's suite features tray ceiling and pre-wired for ceiling fans. Owner's bath is a luxurious retreat w upgraded cabinets, frameless shower, and quartz countertops. Upstairs, you'll find a spacious third bedroom/bonus and full bath with tub. Enjoy year-round outdoor living on your covered lanai, complete w electric retractable screen system that opens to paver patio. Irrigation,upgraded landscaping. Enjoy all the incredible amenities of fabulous Cresswind!
Listing Agent
Belle Properties Brokerage Email: marybeth@belleproperties.com License #259447 Listed on: 02/03/2025
Home Details
Home Type
- Single Family
Year Built
- Built in 2023 | New Construction
Lot Details
- Lot Dimensions are 52x127x74x121x12
- Corner Lot
- Irrigation
- Property is zoned MX-1(INN
HOA Fees
- $350 Monthly HOA Fees
Parking
- 2 Car Attached Garage
- Driveway
Home Design
- Transitional Architecture
- Cottage
- Slab Foundation
Interior Spaces
- 1.5-Story Property
- Open Floorplan
- Ceiling Fan
- Insulated Windows
- French Doors
- Entrance Foyer
- Great Room with Fireplace
- Home Security System
Kitchen
- Built-In Oven
- Range Hood
- Microwave
- Dishwasher
- Kitchen Island
- Disposal
Flooring
- Wood
- Tile
Bedrooms and Bathrooms
- Walk-In Closet
- 3 Full Bathrooms
Laundry
- Laundry Room
- Washer and Electric Dryer Hookup
Accessible Home Design
- Grab Bar In Bathroom
- Doors are 32 inches wide or more
- Raised Toilet
Outdoor Features
- Enclosed Patio or Porch
Schools
- Clear Creek Elementary School
- Northeast Middle School
- Rocky River High School
Utilities
- Forced Air Heating and Cooling System
- Tankless Water Heater
- Cable TV Available
Listing and Financial Details
- Assessor Parcel Number 111-225-34
Community Details
Overview
- Senior Community
- First Residential Association
- Built by Kolter
- Cresswind Subdivision, Laurel Floorplan
- Mandatory home owners association
Amenities
- Picnic Area
- Clubhouse
Recreation
- Tennis Courts
- Indoor Game Court
- Recreation Facilities
- Fitness Center
- Community Cabanas
- Community Indoor Pool
- Dog Park
- Trails
Security
- Card or Code Access
Map
Home Values in the Area
Average Home Value in this Area
Tax History
| Year | Tax Paid | Tax Assessment Tax Assessment Total Assessment is a certain percentage of the fair market value that is determined by local assessors to be the total taxable value of land and additions on the property. | Land | Improvement |
|---|---|---|---|---|
| 2025 | -- | $543,400 | $100,000 | $443,400 |
| 2024 | -- | $418,300 | $100,000 | $318,300 |
Property History
| Date | Event | Price | Change | Sq Ft Price |
|---|---|---|---|---|
| 07/21/2025 07/21/25 | Price Changed | $645,000 | -4.4% | $254 / Sq Ft |
| 03/06/2025 03/06/25 | Price Changed | $675,000 | -3.6% | $266 / Sq Ft |
| 02/03/2025 02/03/25 | For Sale | $699,900 | -- | $276 / Sq Ft |
Purchase History
| Date | Type | Sale Price | Title Company |
|---|---|---|---|
| Special Warranty Deed | $710,000 | None Listed On Document | |
| Special Warranty Deed | $710,000 | None Listed On Document | |
| Special Warranty Deed | $710,000 | None Listed On Document | |
| Special Warranty Deed | $710,000 | None Listed On Document |
Mortgage History
| Date | Status | Loan Amount | Loan Type |
|---|---|---|---|
| Open | $350,000 | Credit Line Revolving |
Source: Canopy MLS (Canopy Realtor® Association)
MLS Number: 4215280
APN: 111-225-34
- 9837 Jubilee Ct
- 7332 Jolly Brook Dr
- 8414 Profit Ln
- 10305 Superb Ln
- 4424 Moxie Way
- Redwood Plan at Cresswind - Tryon
- Maple Plan at Cresswind - Tryon
- Dogwood Plan at Cresswind - Trade
- Mulberry Plan at Cresswind - Tryon
- Hickory Plan at Cresswind - Tryon
- Cypress Plan at Cresswind - Trade
- Ashford Plan at Cresswind - Trade
- Beechwood Plan at Cresswind - Trade
- Oakside Plan at Cresswind - Tryon
- Palm Plan at Cresswind - Tryon
- Laurel Plan at Cresswind - Tryon
- 10240 Superb Ln
- 4440 Moxie Way
- 4444 Moxie Way
- 10400 Superb Ln
- 13012 Woodland Farm Dr
- 13029 Woodland Farm Dr
- 13330 Maize Ln
- 13625 Haven Ridge Ln
- 6601 Good News Dr
- 11932 Red Leaf Dr
- 12819 Old Iron Ln
- 4710 Larkhaven Village Dr
- 12009 Lemmond Farm Dr
- 11906 Bending Branch Rd
- 11604 Stewarts Crossing Dr
- 12037 Serenade Ct
- 8921 Gray Willow Rd
- 8727 Balsam Bay Rd
- 11810 Stewarts Crossing Dr
- 9623 Paper Tree Rd
- 8818 Balsam Bay Rd
- 5222 Tresham Ct
- 12144 Stewarts Crossing Dr
- 9925 Aventide Ln
