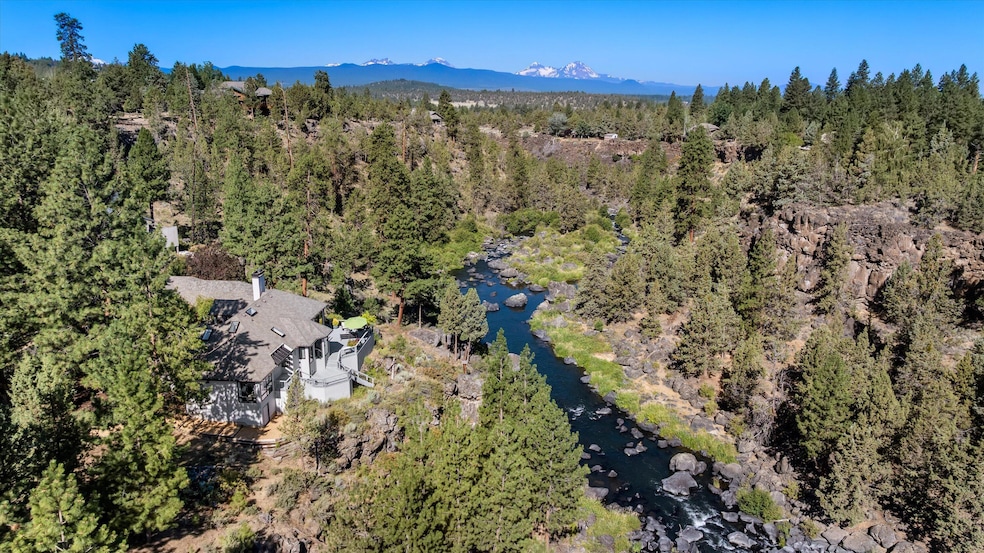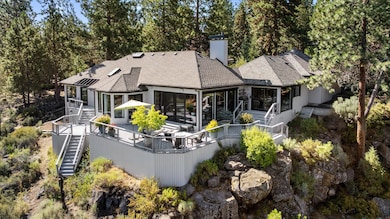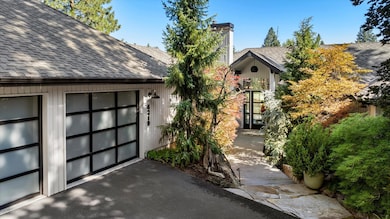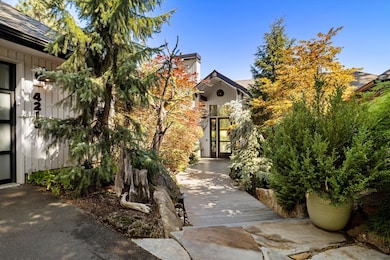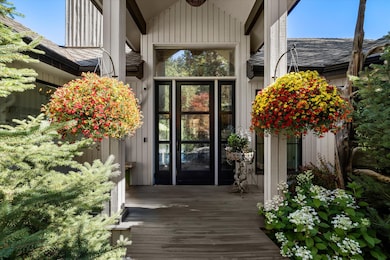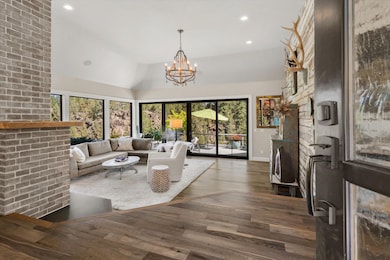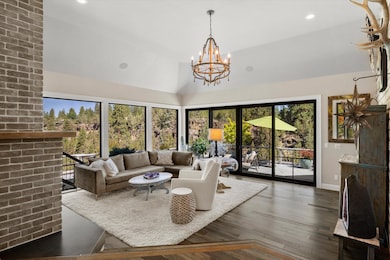4219 NW Lower Village Rd Bend, OR 97701
Awbrey Butte NeighborhoodEstimated payment $16,276/month
Highlights
- No Units Above
- Panoramic View
- Covered Deck
- Pacific Crest Middle School Rated A-
- Open Floorplan
- Contemporary Architecture
About This Home
Welcome to Lower Village Sanctuary, where the earth grounds you, the wind carries change, & the Deschutes River flows beneath fiery sunsets and the majestic Cascade Mountains. Perched above the river in one of Bend's most extraordinary settings, this fully remodeled custom home offers sweeping views of the river, canyon, & Cascades, w/ direct river access. Inside, discover vaulted ceilings, wood floors & walls of glass that flood the home with natural light. A chef's kitchen, elegant finishes, & thoughtful design create a perfect harmony of comfort & sophistication. Arrive through a charming garden path w/ water features & lush landscaping, into your private sanctuary. Outside, a rock stairway leads to the river's edge, surrounded by dramatic lava flows & miles of scenic river trails. Whether fishing, exploring scenic river trails, or simply savoring quiet moments, every day here feels like a retreat. A truly special offering, where nature, privacy & luxury converge in perfect harmo
Home Details
Home Type
- Single Family
Est. Annual Taxes
- $12,565
Year Built
- Built in 1988
Lot Details
- 0.6 Acre Lot
- River Front
- No Common Walls
- No Units Located Below
- Drip System Landscaping
- Rock Outcropping
- Native Plants
- Sloped Lot
- Front Yard Sprinklers
- Garden
- Property is zoned RL, RL
HOA Fees
- $46 Monthly HOA Fees
Parking
- 2 Car Attached Garage
- Workshop in Garage
- Garage Door Opener
- Gravel Driveway
Property Views
- River
- Panoramic
- Canyon
- Creek or Stream
- Mountain
- Forest
- Territorial
- Valley
Home Design
- Contemporary Architecture
- Northwest Architecture
- Stem Wall Foundation
- Frame Construction
- Composition Roof
- Concrete Perimeter Foundation
Interior Spaces
- 2,815 Sq Ft Home
- 1-Story Property
- Open Floorplan
- Wired For Sound
- Vaulted Ceiling
- Skylights
- Propane Fireplace
- Double Pane Windows
- Wood Frame Window
- Aluminum Window Frames
- Mud Room
- Family Room
- Living Room with Fireplace
- Dining Room
- Home Office
- Bonus Room
Kitchen
- Breakfast Area or Nook
- Eat-In Kitchen
- Breakfast Bar
- Double Oven
- Cooktop with Range Hood
- Microwave
- Dishwasher
- Wine Refrigerator
- Kitchen Island
- Granite Countertops
- Tile Countertops
- Trash Compactor
- Disposal
Flooring
- Wood
- Stone
- Tile
Bedrooms and Bathrooms
- 3 Bedrooms
- Linen Closet
- Walk-In Closet
- Double Vanity
- Soaking Tub
- Bathtub with Shower
- Bathtub Includes Tile Surround
Laundry
- Laundry Room
- Dryer
- Washer
Home Security
- Smart Thermostat
- Carbon Monoxide Detectors
- Fire and Smoke Detector
Eco-Friendly Details
- ENERGY STAR Qualified Equipment for Heating
- Sprinklers on Timer
Outdoor Features
- Covered Deck
- Outdoor Water Feature
- Separate Outdoor Workshop
- Outdoor Storage
- Storage Shed
- Wrap Around Porch
Schools
- North Star Elementary School
- Pacific Crest Middle School
- Summit High School
Farming
- 1 Irrigated Acre
Utilities
- Forced Air Heating and Cooling System
- Heat Pump System
- Natural Gas Connected
- Irrigation Water Rights
- Water Heater
- Sand Filter Approved
- Septic Tank
- Fiber Optics Available
- Cable TV Available
Listing and Financial Details
- Exclusions: 6 farmhouse pendants in kitchen, entry & primary. Chandelier by fireplace also excluded.
- Legal Lot and Block 2 / 7
- Assessor Parcel Number 118043
Community Details
Overview
- Rimrock West Subdivision
- Property is near a preserve or public land
Recreation
- Snow Removal
Map
Home Values in the Area
Average Home Value in this Area
Tax History
| Year | Tax Paid | Tax Assessment Tax Assessment Total Assessment is a certain percentage of the fair market value that is determined by local assessors to be the total taxable value of land and additions on the property. | Land | Improvement |
|---|---|---|---|---|
| 2025 | $13,060 | $772,980 | -- | -- |
| 2024 | $12,565 | $750,470 | -- | -- |
| 2023 | $11,648 | $728,620 | $0 | $0 |
| 2022 | $10,868 | $686,800 | $0 | $0 |
| 2021 | $10,884 | $666,800 | $0 | $0 |
| 2020 | $10,326 | $666,800 | $0 | $0 |
| 2019 | $10,038 | $647,380 | $0 | $0 |
| 2018 | $9,547 | $615,120 | $0 | $0 |
| 2017 | $9,267 | $597,210 | $0 | $0 |
| 2016 | $8,837 | $579,820 | $0 | $0 |
| 2015 | $8,592 | $562,940 | $0 | $0 |
| 2014 | $8,339 | $546,550 | $0 | $0 |
Property History
| Date | Event | Price | List to Sale | Price per Sq Ft | Prior Sale |
|---|---|---|---|---|---|
| 10/18/2025 10/18/25 | Price Changed | $2,895,000 | -3.3% | $1,028 / Sq Ft | |
| 07/19/2025 07/19/25 | For Sale | $2,995,000 | +175.5% | $1,064 / Sq Ft | |
| 08/30/2017 08/30/17 | Sold | $1,087,050 | +27.9% | $419 / Sq Ft | View Prior Sale |
| 08/11/2017 08/11/17 | Pending | -- | -- | -- | |
| 07/28/2017 07/28/17 | For Sale | $849,900 | -- | $328 / Sq Ft |
Purchase History
| Date | Type | Sale Price | Title Company |
|---|---|---|---|
| Interfamily Deed Transfer | -- | None Available |
Source: Oregon Datashare
MLS Number: 220206114
APN: 118043
- 900 NW Chelsea Loop
- 63307 NW Ob Riley Rd
- 1122 NW Foxwood
- 20211 Glen Vista Rd
- 63147 NW Vista Meadow Ln
- 3615 NW Falcon Ridge
- 63336 NW Lavacrest St
- 20298 Poe Sholes Dr
- 63373 N West Milestone Dr
- 1470 NW Puccoon Ct
- 1359 NW Remarkable Dr
- 3127 NW Hidden Ridge Dr
- 3143 NW Craftsman Dr
- 3124 NW Hidden Ridge Dr
- 3487 NW Greenleaf Way
- 3650 N Hwy 97
- 3160 NW Colonial Dr
- 3333 NW Panorama Dr
- 1843 NW Wild Rye Cir
- 3299 NW Fairway Heights Dr
- 20500 Empire Ave
- 20750 Empire Ave
- 900 NE Warner Place
- 2320 NW Lakeside Place
- 1048 NE Warner Place Unit 1
- 1033 NE Kayak Loop Unit 2
- 20878 Nova Loop Unit 1
- 2500 NW Regency St
- 919 NW Roanoke Ave
- 6103 NW Harriman St Unit ID1330992P
- 63055 Yampa Way Unit ID1330997P
- 1018 NW Ogden Ave Unit ID1330990P
- 2468 NW Marken St
- 1261 NE Dempsey Dr
- 2528 NW Campus Village Way
- 465 NW Riverside Blvd Unit 465 NW Riverside Blvd
- 2802 NE Ocker Dr Unit Floor 1
- 1474 NW Fresno Ave
- 1313 NW Fort Clatsop St Unit 2
- 514 NW Delaware Ave
