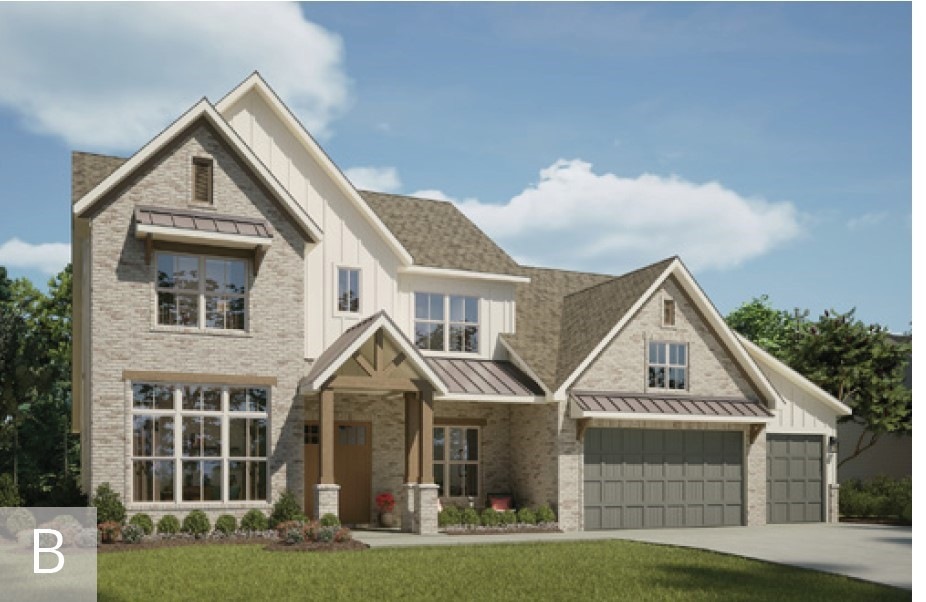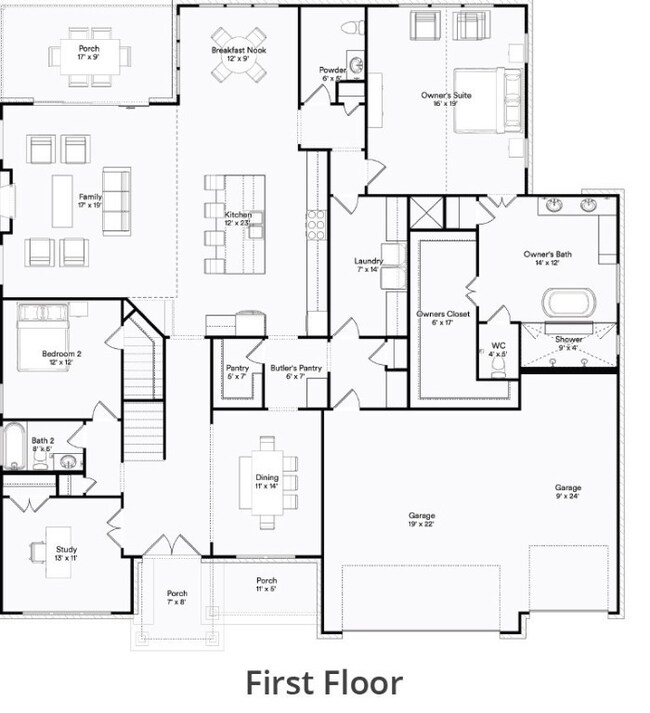4219 S 88th St Rogers, AR 72713
Estimated payment $6,688/month
Highlights
- New Construction
- Property is near a park
- Quartz Countertops
- Evening Star Elementary School Rated A
- Wood Flooring
- Community Pool
About This Home
elegant estate home with 5/6 bedrooms 4.5 Bath. This expansive charming home immediately welcomesyou into a beautiful foyer with a grand staircase & spacious living room 12 ft ceilings, The kitchen is theheart & soul of this home with a sunny breakfast nook butler’s pantry, large walk-in pantry for amplestorage! Step out onto the patio to embrace outdoor living at its finest. The owner's retreat on the mainlevel has vaulted ceiling for added elegance The spa-like owner's bath features a fun tub and a hugeshower plus a massive walk-in closet and a door for easy access to the spacious laundry room, Next to thelaundry and garage is a mudroom perfect for pets or organizing seasonal items. Upstairs, you’ll discover alarge game room and media room. 3 additional bedrooms with walk-in closets that offer generous spacefor storage - With meticulous design and abundant features, this home promises a lifestyle of luxury andcomfort for you to enjoy for years to come.
Listing Agent
Buffington Homes of Arkansas Brokerage Phone: 479-251-1106 License #SA00080069 Listed on: 03/09/2025
Home Details
Home Type
- Single Family
Est. Annual Taxes
- $11,000
Year Built
- Built in 2025 | New Construction
Lot Details
- 0.25 Acre Lot
- Landscaped
- Level Lot
HOA Fees
- $117 Monthly HOA Fees
Home Design
- Home to be built
- Slab Foundation
- Shingle Roof
- Architectural Shingle Roof
Interior Spaces
- 4,490 Sq Ft Home
- 2-Story Property
- Ceiling Fan
- Gas Log Fireplace
- Living Room with Fireplace
Kitchen
- Eat-In Kitchen
- Built-In Convection Oven
- Electric Oven
- Built-In Range
- Range Hood
- Microwave
- Dishwasher
- Quartz Countertops
- Disposal
Flooring
- Wood
- Carpet
- Ceramic Tile
Bedrooms and Bathrooms
- 5 Bedrooms
- Split Bedroom Floorplan
- Walk-In Closet
Home Security
- Fire and Smoke Detector
- Fire Sprinkler System
Parking
- 3 Car Attached Garage
- Garage Door Opener
Utilities
- Central Air
- Heating System Uses Gas
- Programmable Thermostat
- Tankless Water Heater
- Gas Water Heater
Additional Features
- ENERGY STAR Qualified Appliances
- Covered Patio or Porch
- Property is near a park
Listing and Financial Details
- Home warranty included in the sale of the property
- Tax Lot 30
Community Details
Overview
- Evening Star Phase 1 Subdivision
Amenities
- Shops
Recreation
- Community Playground
- Community Pool
- Park
- Trails
Map
Home Values in the Area
Average Home Value in this Area
Tax History
| Year | Tax Paid | Tax Assessment Tax Assessment Total Assessment is a certain percentage of the fair market value that is determined by local assessors to be the total taxable value of land and additions on the property. | Land | Improvement |
|---|---|---|---|---|
| 2024 | $929 | $15,200 | $15,200 | $0 |
Property History
| Date | Event | Price | Change | Sq Ft Price |
|---|---|---|---|---|
| 03/09/2025 03/09/25 | Pending | -- | -- | -- |
| 03/09/2025 03/09/25 | For Sale | $1,070,648 | -- | $238 / Sq Ft |
Source: Northwest Arkansas Board of REALTORS®
MLS Number: 1300658
APN: 02-24968-000
- 4217 S 88th St
- 4303 S 88th St
- 4220 S 88th St
- 4305 S 88th St
- 4307 S 88th St
- 8804 W Tuttle Rd
- 8802 W Apollo Dr
- 8905 W Apollo Dr
- 8901 W Comet Dr
- 8801 W Comet Dr
- 8813 W Apollo Dr
- 8809 W Comet Dr
- 8804 W Comet Dr
- 8810 W Comet Dr
- 8800 W Comet Dr
- 8806 W Apollo Dr
- 8904 W Comet Dr
- 8900 W Comet Dr
- 4201 S 88th St
- 4302 S 86th Place


