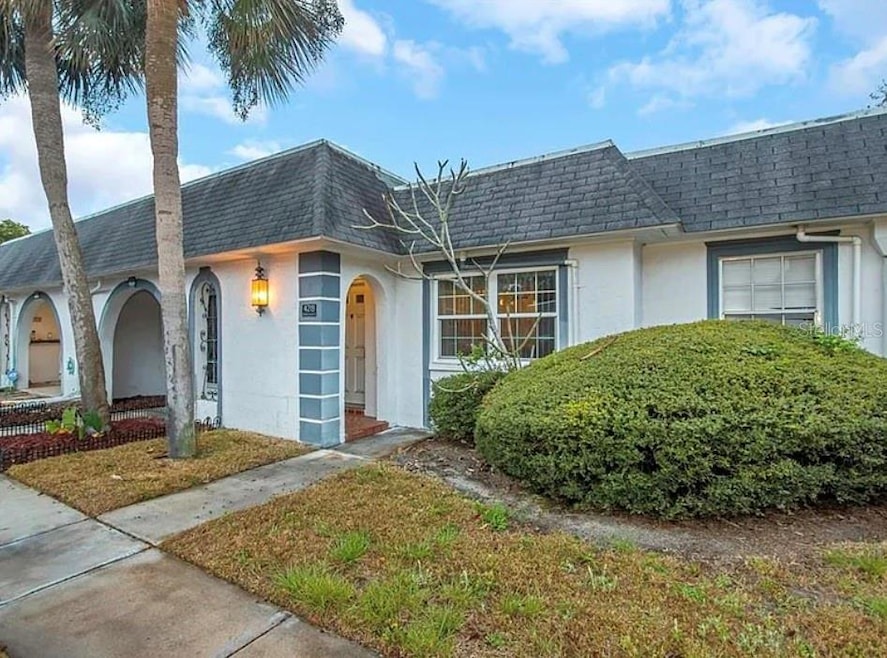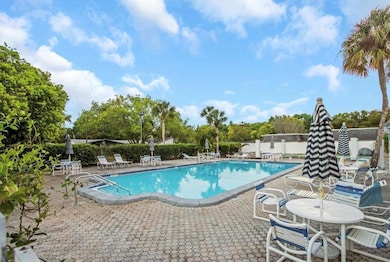4219 Sheldon Place Unit 4219 New Port Richey, FL 34652
Highlights
- Lap Pool
- Furnished
- Racquetball
- 7.9 Acre Lot
- Solid Surface Countertops
- Eat-In Kitchen
About This Home
Additional photography coming soon to showcase this beautifully updated residence. Experience the perfect blend of comfort and sophistication in this beautifully updated one-bedroom, one-bath residence. Thoughtfully renovated with attention to detail, the home features a modern kitchen and bath, freshly painted interiors, new luxury flooring, a new water heater, and a premium water filtration system. Sunlight fills the inviting lanai, creating an ideal setting for morning coffee or quiet afternoon reading. Every space has been designed to evoke a sense of calm and effortless living. Ideally located just minutes from pristine Gulf beaches, fine dining, boutique shopping, and convenient airport access, this residence offers the quintessential Florida lifestyle, where relaxation and refinement meet. Whether as a seasonal sanctuary or year-round haven, this home presents an exceptional opportunity to embrace elegant coastal living. Water, internet, cable TV, sewer, garbage removal, and lawn care are included in the base rent. Fully furnished, 3-month minimum, no pets and no smoking allowed per the condo association policy.
Listing Agent
THE SHOP REAL ESTATE CO. Brokerage Phone: 727-593-7777 License #3522628 Listed on: 11/07/2025
Co-Listing Agent
THE SHOP REAL ESTATE CO. Brokerage Phone: 727-593-7777 License #3408052
Condo Details
Home Type
- Condominium
Year Built
- Built in 1970
Home Design
- Entry on the 1st floor
Interior Spaces
- 624 Sq Ft Home
- 1-Story Property
- Furnished
- Ceiling Fan
- Window Treatments
- Combination Dining and Living Room
- Luxury Vinyl Tile Flooring
Kitchen
- Eat-In Kitchen
- Built-In Oven
- Range
- Recirculated Exhaust Fan
- Microwave
- Freezer
- Ice Maker
- Dishwasher
- Solid Surface Countertops
- Solid Wood Cabinet
- Disposal
Bedrooms and Bathrooms
- 1 Bedroom
- 1 Full Bathroom
Laundry
- Laundry closet
- Dryer
- Washer
Accessible Home Design
- Accessibility Features
Pool
- Lap Pool
- In Ground Pool
Utilities
- Central Heating and Cooling System
- Water Filtration System
Listing and Financial Details
- Residential Lease
- Security Deposit $500
- Property Available on 11/26/25
- Tenant pays for cleaning fee
- The owner pays for cable TV, grounds care, internet, management, pest control, pool maintenance, recreational, sewer, trash collection, water
- $100 Application Fee
- 3-Month Minimum Lease Term
- Assessor Parcel Number 16-26-18-036.0-300.50-00F.0
Community Details
Overview
- Property has a Home Owners Association
- Progressive Management Association
Recreation
- Racquetball
- Community Pool
Pet Policy
- No Pets Allowed
Map
Source: Stellar MLS
MLS Number: TB8446082
- 4211 Sheldon Place Unit 4211
- 4223 Sheldon Place Unit 23
- 4235 Sheldon Place Unit 4235
- 4451 Tidal Pond Rd
- 4229 Redcliff Place
- 4509 Tidal Pond Rd
- 4237 Redcliff Place
- 4218 Terrapin Place Unit D
- 4242 Redcliff Place Unit 4242
- 4392 Craftsbury Dr
- 4209 Prince Place Unit 4209
- 4210 Touchton Place Unit 2
- 4220 Touchton Place
- 4206 Touchton Place
- 4443 Tucker Square
- 4434 Tucker Square
- 4432 Tucker Square
- 4224 Prince Place
- 4221 Touchton Place Unit 4221
- 4305 Summersun Dr
- 4219 Sheldon Place
- 4222 Trucious Place Unit 3014B
- 4350 Newbury Dr
- 4125 Woodsville Dr
- 3902 Glissade Dr
- 4636 Irene Loop Unit 1
- 4015 Litchfield Dr
- 4031 Claremont Dr
- 4045 Grayton Dr
- 4613 Irene Loop
- 3621 Latimer St
- 3610 Pinehurst Dr
- 4009 Bancroft Dr
- 5015 Overton Dr
- 4239 Ridgefield Ave
- 4926 Blue Heron Dr
- 4151 Ridgefield Ave
- 3600 Berkshire St
- 3607 Cambridge St
- 3508 Bedford St


