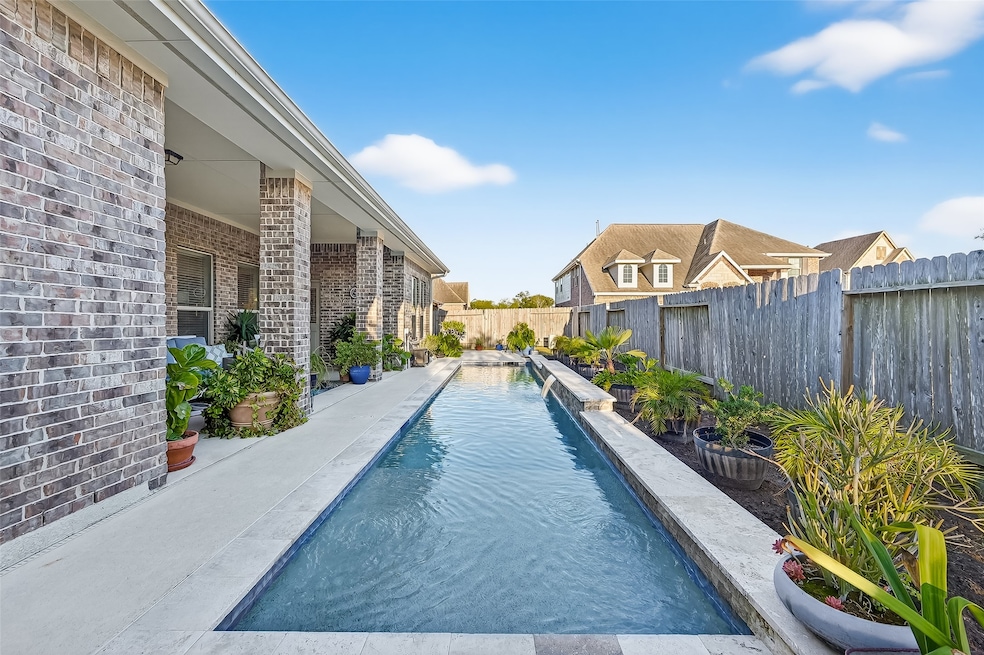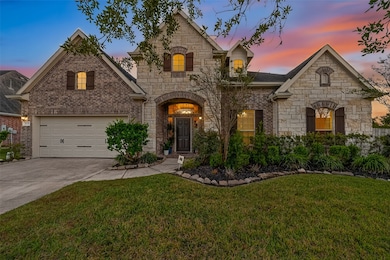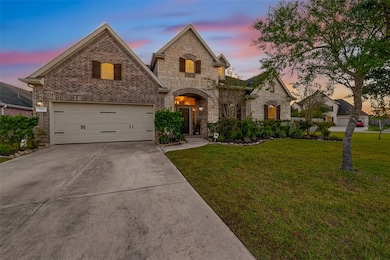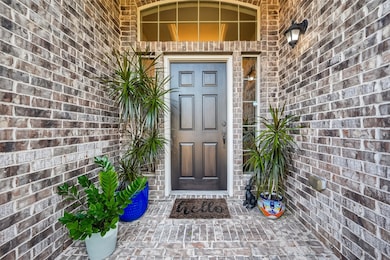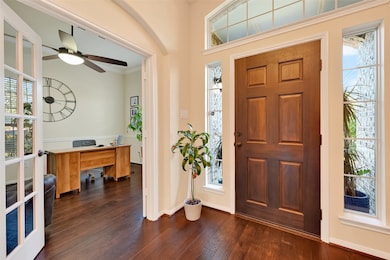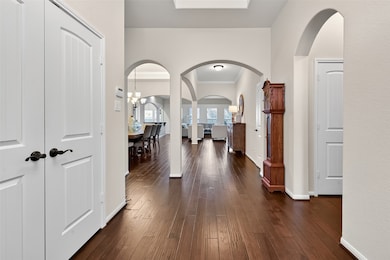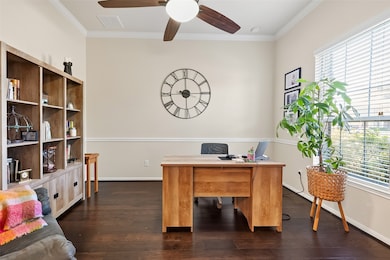4219 Sycamore Point Friendswood, TX 77546
Estimated payment $3,676/month
Highlights
- In Ground Pool
- Deck
- Wood Flooring
- C.D. Landolt Elementary School Rated A
- Traditional Architecture
- Corner Lot
About This Home
Welcome home to this beautiful one-story retreat in the desirable Autumn Lakes community of Friendswood! Nestled on an oversized lot, this 3-bedroom, 2.5-bath home offers a welcoming open layout with wood floors, a cozy office, and bright living and dining spaces perfect for gatherings. The island kitchen features custom cabinets, stainless steel appliances, and a cheerful breakfast area overlooking the backyard. The spacious primary suite is a peaceful escape with high ceilings, a soaking tub, double sinks, and a separate shower. Step outside to your own backyard paradise with a covered patio, sparkling pool, soothing waterfalls, and plenty of green space. Conveniently located near NASA, Kemah, parks, and top-rated schools. All info per seller.
Listing Agent
Greenwood King Properties - Kirby Office License #0640887 Listed on: 11/13/2025
Open House Schedule
-
Saturday, November 22, 202512:00 to 2:00 pm11/22/2025 12:00:00 PM +00:0011/22/2025 2:00:00 PM +00:00Welcome home to this beautiful one-story retreat in the desirable Autumn Lakes community of Friendswood! Nestled on an oversized lot, this 3-bedroom, 2.5-bath home offers a welcoming open layout with wood floors, a cozy office, and bright living and dining spaces perfect for gatherings. The island kitchen features custom cabinets, stainless steel appliances, and a cheerful breakfast area overlooking the backyard. The spacious primary suite is a peaceful escape with high ceilings, a soaking tub,Add to Calendar
Home Details
Home Type
- Single Family
Est. Annual Taxes
- $10,174
Year Built
- Built in 2015
Lot Details
- 0.27 Acre Lot
- Corner Lot
- Sprinkler System
- Back Yard Fenced and Side Yard
HOA Fees
- $29 Monthly HOA Fees
Parking
- 3 Car Attached Garage
- Tandem Garage
- Garage Door Opener
Home Design
- Traditional Architecture
- Brick Exterior Construction
- Slab Foundation
- Composition Roof
Interior Spaces
- 2,898 Sq Ft Home
- 1-Story Property
- Crown Molding
- High Ceiling
- Ceiling Fan
- Gas Log Fireplace
- Formal Entry
- Family Room Off Kitchen
- Combination Dining and Living Room
- Home Office
- Utility Room
Kitchen
- Breakfast Room
- Breakfast Bar
- Electric Oven
- Gas Cooktop
- Microwave
- Dishwasher
- Kitchen Island
- Granite Countertops
- Disposal
Flooring
- Wood
- Carpet
Bedrooms and Bathrooms
- 3 Bedrooms
- En-Suite Primary Bedroom
- Double Vanity
- Soaking Tub
- Bathtub with Shower
- Separate Shower
Laundry
- Dryer
- Washer
Home Security
- Security System Owned
- Hurricane or Storm Shutters
- Fire and Smoke Detector
Eco-Friendly Details
- Energy-Efficient Thermostat
Pool
- In Ground Pool
- Gunite Pool
Outdoor Features
- Deck
- Patio
- Rear Porch
Schools
- Landolt Elementary School
- Brookside Intermediate School
- Clear Springs High School
Utilities
- Central Heating and Cooling System
- Heating System Uses Gas
- Programmable Thermostat
Community Details
- Association fees include common areas, recreation facilities
- Community Management Solution Association, Phone Number (281) 480-2563
- Autumn Lakes Subdivision
Map
Home Values in the Area
Average Home Value in this Area
Tax History
| Year | Tax Paid | Tax Assessment Tax Assessment Total Assessment is a certain percentage of the fair market value that is determined by local assessors to be the total taxable value of land and additions on the property. | Land | Improvement |
|---|---|---|---|---|
| 2025 | $4,869 | $522,610 | $85,971 | $436,639 |
| 2024 | $4,869 | $495,062 | $85,971 | $409,091 |
| 2023 | $4,869 | $493,634 | $85,971 | $407,663 |
| 2022 | $8,592 | $447,265 | $85,971 | $361,294 |
| 2021 | $8,438 | $378,127 | $61,408 | $316,719 |
| 2020 | $8,838 | $357,034 | $61,408 | $295,626 |
| 2019 | $9,187 | $353,500 | $59,361 | $294,139 |
| 2018 | $1,808 | $355,825 | $55,267 | $300,558 |
| 2017 | $9,270 | $355,825 | $55,267 | $300,558 |
| 2016 | $7,335 | $0 | $0 | $0 |
Property History
| Date | Event | Price | List to Sale | Price per Sq Ft |
|---|---|---|---|---|
| 11/13/2025 11/13/25 | For Sale | $530,000 | -- | $183 / Sq Ft |
Purchase History
| Date | Type | Sale Price | Title Company |
|---|---|---|---|
| Vendors Lien | -- | Alamo Title Co |
Mortgage History
| Date | Status | Loan Amount | Loan Type |
|---|---|---|---|
| Open | $234,130 | New Conventional |
Source: Houston Association of REALTORS®
MLS Number: 67859241
APN: 1363430010039
- 1111 Sydney Ln
- 2930 Massengale Ln
- 1124 Haye Rd
- 1115 Haye Rd
- 1221 Torchwood Dr
- 30 Ellis Rd
- 1624 Birch Lake Bend
- 4442 Chestnut Cir
- 4438 W Maple Dr
- 331 Creekside Dr
- 1657 Birch Lake Bend
- 417 Brookdale Dr
- 4105 Livorno Ln
- 422 Magnolia Way
- 3405 Volterra Cir
- 105 Misty Brook Ln
- 3505 Firenze Dr
- 307 Countryside Dr
- 3108 Autumn Harvest Dr
- 4529 Williamhurst Ln
- 4442 Chestnut Cir
- 6210 Creekside Ln
- 3430 Queensburg Ln
- 303 Hearthside Cir
- 203 Woodvale Dr
- 4428 Blossomwood Dr
- 5115 Cherrywood Ct
- 267 Westwood Dr
- 3102 W Bay Area Blvd
- 3102 W Bay Area Blvd Unit 1708
- 3102 W Bay Area Blvd Unit 809
- 3102 W Bay Area Blvd Unit 2104
- 3102 W Bay Area Blvd Unit 203
- 3102 W Bay Area Blvd Unit 212
- 3102 W Bay Area Blvd Unit 2003
- 3102 W Bay Area Blvd Unit 803
- 3102 W Bay Area Blvd Unit 1108
- 3102 W Bay Area Blvd Unit 1510
- 3102 W Bay Area Blvd Unit 1203
- 3102 W Bay Area Blvd Unit 808
