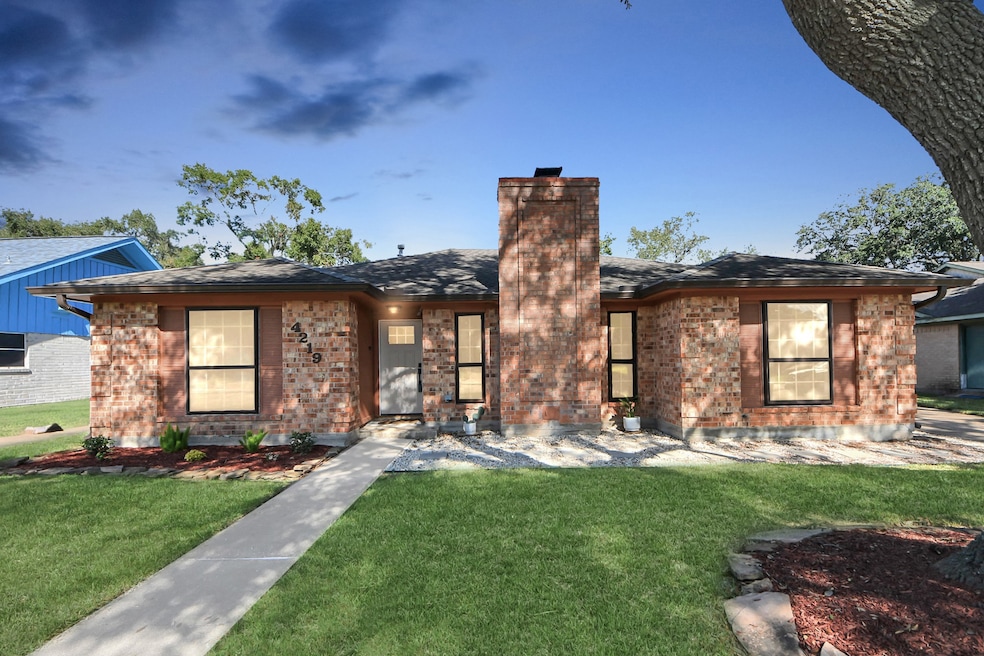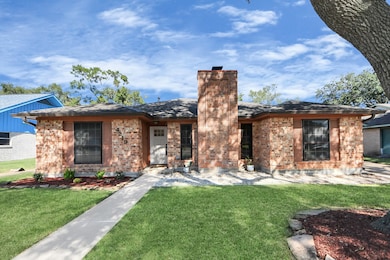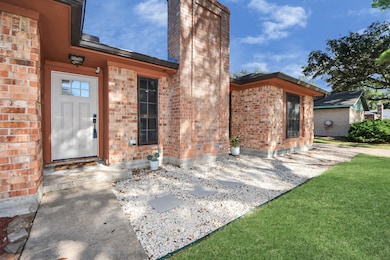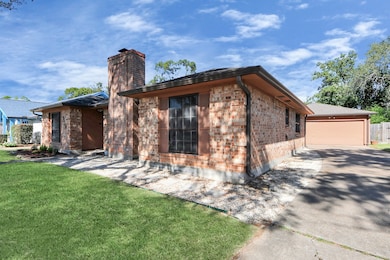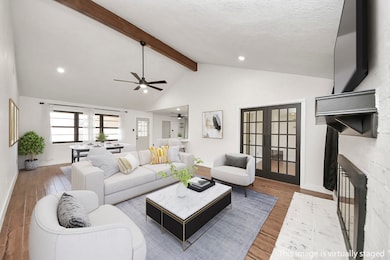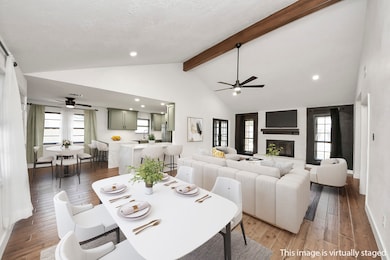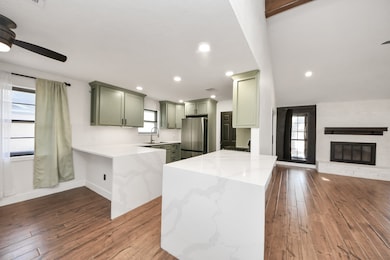4219 Terlingua St Pasadena, TX 77504
Estimated payment $2,224/month
Highlights
- Deck
- Contemporary Architecture
- Quartz Countertops
- Pasadena Memorial High School Rated A-
- Vaulted Ceiling
- Home Office
About This Home
Beautifully updated home with modern finishes and a spacious open-concept design! A full kitchen renovation features custom soft-close cabinets and drawers, new appliances, a refrigerator that is negotiable, and stunning waterfall quartz countertops that flow into the large living area with vaulted ceilings. Both bathrooms offer matching quartz counters, dual sinks, updated cabinetry, a new guest tub, and a converted walk-in shower with a waterfall shower head in the primary suite. Additional upgrades include PEX plumbing, a serviced roof and HVAC (Sept. 2025), blown-in attic insulation, updated electrical panel with emergency switch, canned lighting, and newly installed gutters. The indoor utility room includes a washer & dryer that are negotiable. Outside, enjoy a backyard oasis with a covered patio, gas grill, and TV—perfect for gatherings or morning coffee. A detached garage and extra storage complete the property. Located near schools, shopping, parks, and more!
Home Details
Home Type
- Single Family
Est. Annual Taxes
- $6,445
Year Built
- Built in 1978
Lot Details
- 7,260 Sq Ft Lot
- Back Yard Fenced
Parking
- 2 Car Detached Garage
- Garage Door Opener
Home Design
- Contemporary Architecture
- Brick Exterior Construction
- Slab Foundation
- Composition Roof
- Wood Siding
Interior Spaces
- 1,885 Sq Ft Home
- 1-Story Property
- Vaulted Ceiling
- Ceiling Fan
- Wood Burning Fireplace
- Gas Log Fireplace
- Window Treatments
- Formal Entry
- Family Room Off Kitchen
- Living Room
- Open Floorplan
- Home Office
- Utility Room
- Tile Flooring
- Fire and Smoke Detector
Kitchen
- Gas Oven
- Gas Range
- Microwave
- Dishwasher
- Quartz Countertops
- Pots and Pans Drawers
- Self-Closing Drawers and Cabinet Doors
- Disposal
- Pot Filler
Bedrooms and Bathrooms
- 3 Bedrooms
- 2 Full Bathrooms
- Double Vanity
Laundry
- Dryer
- Washer
Eco-Friendly Details
- Energy-Efficient Insulation
- Ventilation
Outdoor Features
- Deck
- Covered Patio or Porch
- Shed
Schools
- Turner Elementary School
- Lomax Middle School
- Memorial High School
Utilities
- Central Heating and Cooling System
- Heating System Uses Gas
Community Details
- Parkgate Sec 04 R/P Subdivision
Listing and Financial Details
- Exclusions: Refrigerator in utility room
Map
Home Values in the Area
Average Home Value in this Area
Tax History
| Year | Tax Paid | Tax Assessment Tax Assessment Total Assessment is a certain percentage of the fair market value that is determined by local assessors to be the total taxable value of land and additions on the property. | Land | Improvement |
|---|---|---|---|---|
| 2025 | $4,186 | $261,593 | $51,600 | $209,993 |
| 2024 | $4,186 | $252,776 | $51,600 | $201,176 |
| 2023 | $4,186 | $241,364 | $51,600 | $189,764 |
| 2022 | $5,553 | $230,157 | $51,600 | $178,557 |
| 2021 | $5,303 | $200,000 | $51,600 | $148,400 |
| 2020 | $5,583 | $207,833 | $43,000 | $164,833 |
| 2019 | $5,383 | $185,000 | $37,840 | $147,160 |
| 2018 | $479 | $170,300 | $35,750 | $134,550 |
| 2017 | $4,315 | $167,348 | $35,750 | $131,598 |
| 2016 | $3,922 | $155,846 | $27,528 | $128,318 |
| 2015 | -- | $130,000 | $23,238 | $106,762 |
| 2014 | -- | $132,764 | $23,238 | $109,526 |
Property History
| Date | Event | Price | List to Sale | Price per Sq Ft |
|---|---|---|---|---|
| 11/10/2025 11/10/25 | For Sale | $320,000 | -- | $170 / Sq Ft |
Purchase History
| Date | Type | Sale Price | Title Company |
|---|---|---|---|
| Deed | -- | South Land Title |
Mortgage History
| Date | Status | Loan Amount | Loan Type |
|---|---|---|---|
| Open | $192,000 | New Conventional |
Source: Houston Association of REALTORS®
MLS Number: 41989896
APN: 1088360000016
- G444 Jones Rd
- 4223 Yosemite Dr
- 4406 Terlingua St
- 4407 Yosemite Dr
- 4322 Aztec St
- 4223 Warwick Dr
- 1818 Buckingham Dr
- 4510 Navajo St
- 1811 Leisure Ct
- 3935 Salvador St
- 4318 Ponca St
- 4214 Iroquois Dr
- 4515 Seneca St
- 0 Burke Rd
- 1715 Kenwick Place
- 4019 Thistlewood Dr
- 1618 Tynemouth Dr
- 4510 Ponca St
- 3911 Thistlewood Dr
- 1602 Wentwood Dr
- 4025 Burke Rd
- 4201 Fairmont Pkwy
- 4507 Seneca St
- 3919 Fairmont Pkwy Unit 184
- 3919 Fairmont Pkwy Unit 129
- 3919 Fairmont Pkwy Unit 177
- 3650 Burke Rd
- 3938 Danpree St
- 3602 Burke Rd
- 4922 Rainwater Dr
- 4100 Vista Rd
- 4105 Vista Rd Unit 1
- 3527 Cambridge Ct
- 4057 Young St
- 5045 Crenshaw Rd
- 1230 Gamma St
- 1322 Kappa St
- 3402 Preston Ave
- 5045 Burke Rd
- 5039 Parkland St
