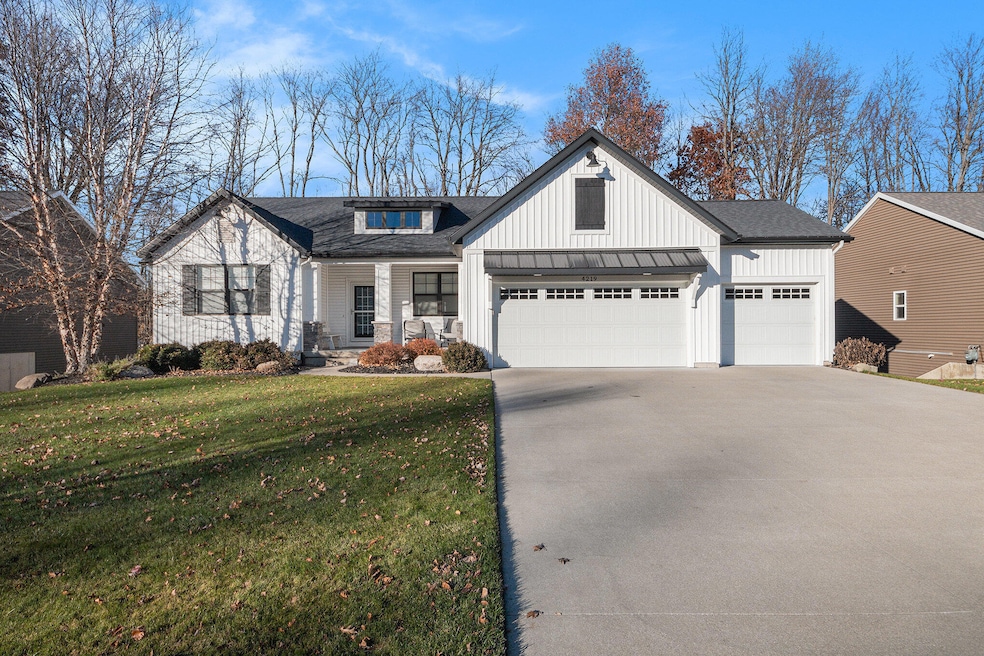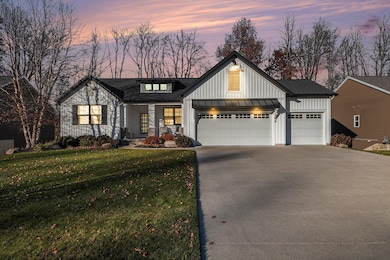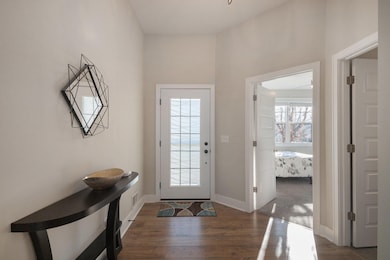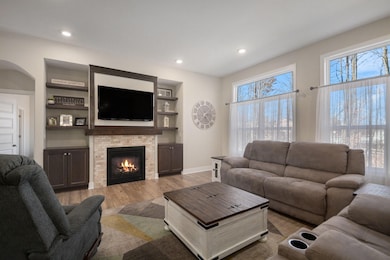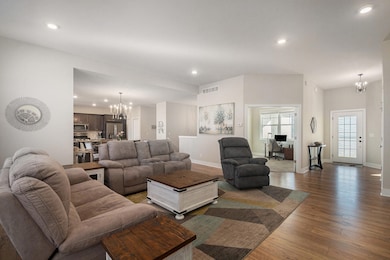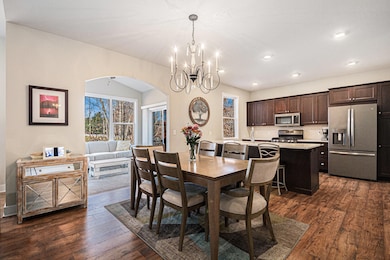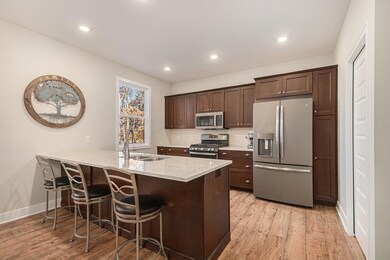4219 Unity Dr Unit 53 Hudsonville, MI 49426
Estimated payment $3,718/month
Highlights
- Water Access
- Home fronts a pond
- Recreation Room
- Park Elementary School Rated A
- Deck
- Den
About This Home
Welcome to this spacious 5-bedroom, 3-bathroom home located in the highly desirable Hudsonville School District. Thoughtfully designed and impeccably maintained, this property offers comfort, convenience, and quality at every turn. Step into the inviting main level featuring 9-foot ceilings, a cozy gas fireplace, and a stunning 4-seasons room that fills the home with natural light year-round. The primary ensuite is a true retreat, complete with double sinks and a generous walk-in closet. The lower level offers even more living space with a walkout basement leading to a private patio—perfect for entertaining or relaxing. Enjoy the outdoors with a new composite deck (2023), underground sprinkling, and a whole-house 20KW generator that ensures peace of mind in any season. Car enthusiasts and hobbyists will appreciate the insulated, heated, and fully sheet-rocked 3-stall garage featuring insulated garage doors. Additional updates include a new dishwasher and microwave and a whole-house gutter leaf filter system for easy maintenance. This home combines modern updates, functional spaces, and top-rated schoolstruly a must-see! Showings to begin Friday 11/21 at 12:00pm. Call Rachel to set up your private showing today!
Open House Schedule
-
Sunday, November 23, 20252:00 to 4:00 pm11/23/2025 2:00:00 PM +00:0011/23/2025 4:00:00 PM +00:00Add to Calendar
Home Details
Home Type
- Single Family
Est. Annual Taxes
- $6,954
Year Built
- Built in 2017
Lot Details
- 0.27 Acre Lot
- Lot Dimensions are 136x85x136x85
- Home fronts a pond
- Shrub
HOA Fees
- $29 Monthly HOA Fees
Parking
- 3 Car Attached Garage
- Garage Door Opener
Home Design
- Composition Roof
- Vinyl Siding
Interior Spaces
- 2,660 Sq Ft Home
- 2-Story Property
- Ceiling Fan
- Gas Log Fireplace
- Low Emissivity Windows
- Window Screens
- Family Room with Fireplace
- Living Room
- Dining Room
- Den
- Recreation Room
Kitchen
- Range
- Microwave
- Dishwasher
- Disposal
Bedrooms and Bathrooms
- 5 Bedrooms | 3 Main Level Bedrooms
- 3 Full Bathrooms
Laundry
- Laundry Room
- Laundry on main level
- Dryer
- Washer
Finished Basement
- Walk-Out Basement
- Basement Fills Entire Space Under The House
Outdoor Features
- Water Access
- No Wake Zone
- Shared Waterfront
- Deck
- Patio
Location
- Mineral Rights Excluded
Utilities
- Humidifier
- Forced Air Heating and Cooling System
- Heating System Uses Natural Gas
- Power Generator
Community Details
Overview
- Association Phone (616) 874-3371
Recreation
- Trails
Map
Home Values in the Area
Average Home Value in this Area
Tax History
| Year | Tax Paid | Tax Assessment Tax Assessment Total Assessment is a certain percentage of the fair market value that is determined by local assessors to be the total taxable value of land and additions on the property. | Land | Improvement |
|---|---|---|---|---|
| 2025 | $6,720 | $275,500 | $0 | $0 |
| 2024 | $5,814 | $275,400 | $0 | $0 |
| 2023 | $5,553 | $249,600 | $0 | $0 |
| 2022 | $6,103 | $236,300 | $0 | $0 |
| 2021 | $5,929 | $220,800 | $0 | $0 |
| 2020 | $5,867 | $209,900 | $0 | $0 |
| 2019 | $5,979 | $209,600 | $0 | $0 |
| 2018 | $2,312 | $99,900 | $0 | $0 |
| 2017 | $1,182 | $28,600 | $0 | $0 |
| 2016 | $92 | $20,700 | $0 | $0 |
| 2015 | -- | $0 | $0 | $0 |
Property History
| Date | Event | Price | List to Sale | Price per Sq Ft | Prior Sale |
|---|---|---|---|---|---|
| 11/19/2025 11/19/25 | For Sale | $589,900 | +35.6% | $222 / Sq Ft | |
| 04/13/2018 04/13/18 | Sold | $435,000 | +5.4% | $164 / Sq Ft | View Prior Sale |
| 03/18/2018 03/18/18 | Pending | -- | -- | -- | |
| 09/14/2017 09/14/17 | For Sale | $412,650 | -- | $155 / Sq Ft |
Purchase History
| Date | Type | Sale Price | Title Company |
|---|---|---|---|
| Interfamily Deed Transfer | -- | On Time Title Agency Llc | |
| Warranty Deed | $435,000 | Premier Lakeshore Title Agen | |
| Warranty Deed | $215,700 | Lighthouse Title Inc | |
| Land Contract | -- | Lighthouse Title Inc |
Mortgage History
| Date | Status | Loan Amount | Loan Type |
|---|---|---|---|
| Open | $306,000 | New Conventional | |
| Closed | $301,600 | New Conventional | |
| Previous Owner | $151,200 | Commercial |
Source: MichRIC
MLS Number: 25059002
APN: 70-14-31-402-012
- 3979 Grant St
- 3824 Grant St
- Bay Harbor Plan at Valley Point - Landmark Series
- Sequoia Plan at Valley Point - Woodland Series
- Redwood Plan at Valley Point - Woodland Series
- Oakwood Plan at Valley Point - Woodland Series
- Ashton Plan at Valley Point
- Cascade Plan at Valley Point
- Camden Plan at Valley Point - Cottage Series
- Northport Plan at Valley Point - Landmark Series
- Cedarwood Plan at Valley Point - Woodland Series
- Elmwood Plan at Valley Point - Woodland Series
- Enclave Plan at Valley Point
- Whitby Plan at Valley Point - Cottage Series
- Carson Plan at Valley Point
- Remington Plan at Valley Point
- Sycamore Plan at Valley Point - Woodland Series
- Harbor Springs Plan at Valley Point - Landmark Series
- Avery Plan at Valley Point
- Maplewood Plan at Valley Point - Woodland Series
- 5400 School Ave
- 5875 Balsam Dr
- 2917 Highland Dr
- 5808 E Town Dr
- 6555 Balsam Dr
- 7277 Yellowstone Dr
- 2604 Quincy St
- 3639 Black Star St
- 6057 8th Ave SW
- 6069 8th Ave
- 8919 Norman Dr Unit 2 Bed 1 Bath
- 143 Brookmeadow North Ct SW
- 7701 Riverview Dr
- 4380-2 Wimbledon Dr SW
- 4205 Brookcrest Dr SW
- 4087 64th St SW
- 4025 Pier Light Dr
- 8339 Roxburo St
- 5700 Wilson Ave SW
- 5399 Pierce St
