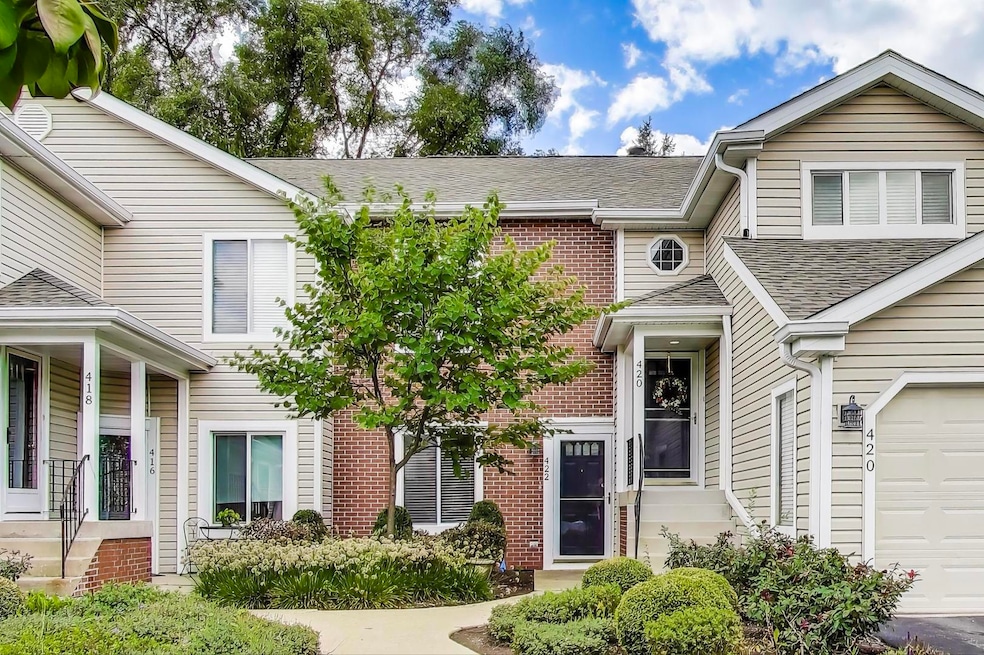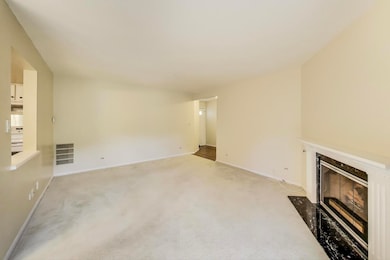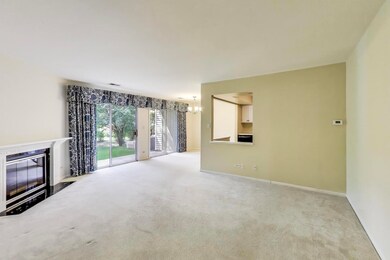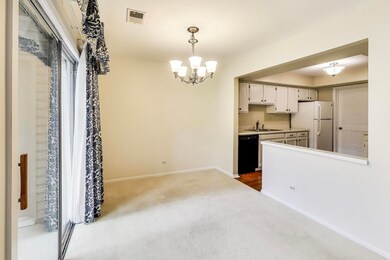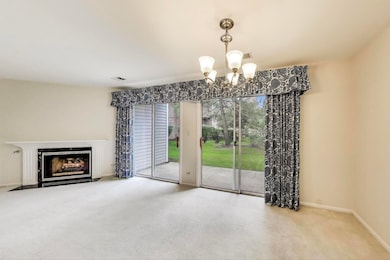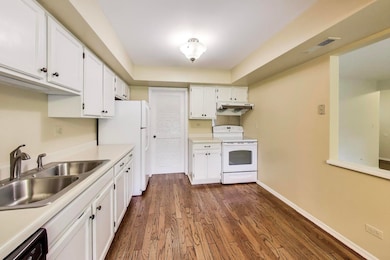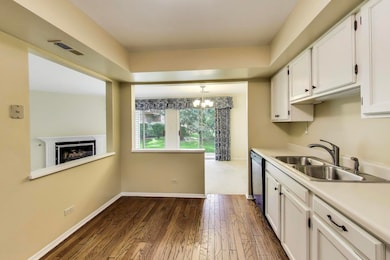422 58th Place Unit 7 Hinsdale, IL 60521
South Hinsdale NeighborhoodEstimated payment $2,223/month
Highlights
- Wood Flooring
- L-Shaped Dining Room
- Resident Manager or Management On Site
- Elm Elementary School Rated A+
- Patio
- Laundry Room
About This Home
BUYER DEFAULTED! Presenting a move-in ready ranch townhome situated in the sought- after Manors of Hinsdale. This residence features two bedrooms, two bathrooms, and a one car garage with updated epoxy flooring, nestled within a quiet cul-de-sac. The spacious living room is complimented by a fireplace( updated in 2013), and the dining area opens to a private patio, ideal for outdoor enjoyment. Bedrooms are spacious with the primary bedroom offering an ensuite bath. Recent HOA improvements include new roof, siding and gutters in 2024.The residence is conveniently located within walking distance to Hinsdale Central High School and near elementary and middle schools. Additional nearby amenities include parks, a community center ,rail access to the city, downtown Hinsdale shops and restaurants, and accessible to major highways. Property being sold AS-IS.
Listing Agent
@properties Christie's International Real Estate License #475129009 Listed on: 09/02/2025

Property Details
Home Type
- Condominium
Est. Annual Taxes
- $3,569
Year Built
- Built in 1983
HOA Fees
- $342 Monthly HOA Fees
Parking
- 1 Car Garage
- Driveway
- Parking Included in Price
Home Design
- Entry on the 1st floor
- Brick Exterior Construction
Interior Spaces
- 1,030 Sq Ft Home
- 1-Story Property
- Gas Log Fireplace
- Entrance Foyer
- Family Room
- Living Room with Fireplace
- L-Shaped Dining Room
Kitchen
- Electric Oven
- Range Hood
- Dishwasher
Flooring
- Wood
- Carpet
Bedrooms and Bathrooms
- 2 Bedrooms
- 2 Potential Bedrooms
- 2 Full Bathrooms
Laundry
- Laundry Room
- Dryer
- Washer
Outdoor Features
- Patio
Schools
- Elm Elementary School
- Hinsdale Middle School
Utilities
- Forced Air Heating and Cooling System
- Heating System Uses Natural Gas
- Lake Michigan Water
Listing and Financial Details
- Senior Tax Exemptions
- Homeowner Tax Exemptions
- Other Tax Exemptions
Community Details
Overview
- Association fees include insurance, exterior maintenance, lawn care, snow removal
- 4 Units
- Kyle Association, Phone Number (708) 352-2870
- Property managed by Elite Management
Pet Policy
- Dogs and Cats Allowed
Security
- Resident Manager or Management On Site
Map
Home Values in the Area
Average Home Value in this Area
Tax History
| Year | Tax Paid | Tax Assessment Tax Assessment Total Assessment is a certain percentage of the fair market value that is determined by local assessors to be the total taxable value of land and additions on the property. | Land | Improvement |
|---|---|---|---|---|
| 2024 | $3,569 | $86,839 | $22,496 | $64,343 |
| 2023 | $3,321 | $79,830 | $20,680 | $59,150 |
| 2022 | $3,312 | $76,170 | $19,490 | $56,680 |
| 2021 | $3,185 | $75,310 | $19,270 | $56,040 |
| 2020 | $3,100 | $73,820 | $18,890 | $54,930 |
| 2019 | $3,076 | $70,830 | $18,120 | $52,710 |
| 2018 | $2,960 | $70,670 | $17,180 | $53,490 |
| 2017 | $2,932 | $68,000 | $16,530 | $51,470 |
| 2016 | $2,852 | $64,900 | $15,780 | $49,120 |
| 2015 | $2,806 | $61,060 | $14,850 | $46,210 |
| 2014 | $2,714 | $57,710 | $14,890 | $42,820 |
| 2013 | $2,764 | $57,440 | $14,820 | $42,620 |
Property History
| Date | Event | Price | List to Sale | Price per Sq Ft | Prior Sale |
|---|---|---|---|---|---|
| 11/08/2025 11/08/25 | Pending | -- | -- | -- | |
| 11/04/2025 11/04/25 | For Sale | $299,900 | 0.0% | $291 / Sq Ft | |
| 10/26/2025 10/26/25 | Pending | -- | -- | -- | |
| 10/23/2025 10/23/25 | For Sale | $299,900 | 0.0% | $291 / Sq Ft | |
| 09/05/2025 09/05/25 | Pending | -- | -- | -- | |
| 09/02/2025 09/02/25 | For Sale | $299,900 | +72.4% | $291 / Sq Ft | |
| 05/15/2013 05/15/13 | Sold | $174,000 | -5.4% | $169 / Sq Ft | View Prior Sale |
| 03/22/2013 03/22/13 | Pending | -- | -- | -- | |
| 03/04/2013 03/04/13 | Price Changed | $184,000 | -2.6% | $179 / Sq Ft | |
| 01/11/2013 01/11/13 | For Sale | $189,000 | -- | $183 / Sq Ft |
Purchase History
| Date | Type | Sale Price | Title Company |
|---|---|---|---|
| Interfamily Deed Transfer | -- | Attorney | |
| Joint Tenancy Deed | $174,000 | Attorneys Title Guaranty Fun | |
| Interfamily Deed Transfer | -- | -- |
Mortgage History
| Date | Status | Loan Amount | Loan Type |
|---|---|---|---|
| Open | $130,500 | New Conventional |
Source: Midwest Real Estate Data (MRED)
MLS Number: 12434092
APN: 09-13-107-023
- 414 Ashbury Dr Unit 44
- 5720 S Madison St
- 5701 Foxgate Ln
- 28 E 55th St
- 5731 Sutton Place Unit 6S231
- 5603 S Garfield St
- 24 S Washington Cir
- 5524 S Bruner St
- 840 S Thurlow St
- 815 W 56th St
- 946 S Garfield St
- 320 Claymoor Unit 2D
- 245 Meadowbrook Ln
- 551 Carlysle Dr Unit 2
- 5740 Concord Ln Unit 12
- 15W170 60th St
- 564 Willowcreek Ct Unit 411
- 722 S Bruner St
- 1406 Chanticleer Ln
- 626 S Bodin St
