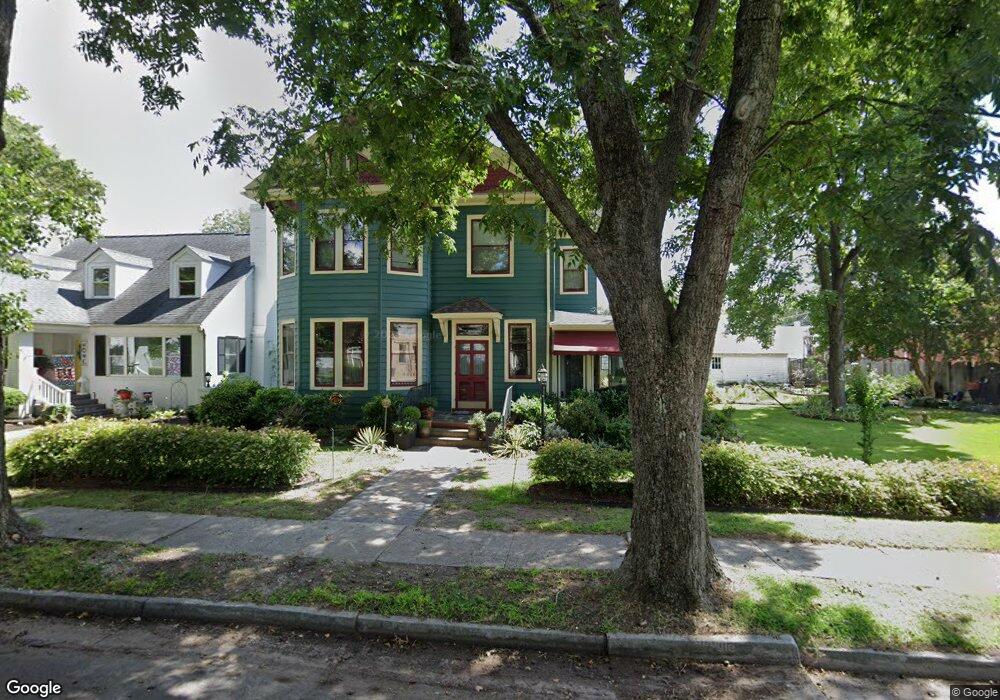422 8th St West Point, VA 23181
Estimated Value: $351,991 - $438,000
5
Beds
3
Baths
3,078
Sq Ft
$133/Sq Ft
Est. Value
About This Home
This home is located at 422 8th St, West Point, VA 23181 and is currently estimated at $410,248, approximately $133 per square foot. 422 8th St is a home located in King William County with nearby schools including West Point Elementary School, West Point Middle School, and West Point High School.
Ownership History
Date
Name
Owned For
Owner Type
Purchase Details
Closed on
Aug 11, 2016
Sold by
Payne Chatles Frederick and Payne John A
Bought by
The Last Will And Testament Of Mary Fran
Current Estimated Value
Home Financials for this Owner
Home Financials are based on the most recent Mortgage that was taken out on this home.
Original Mortgage
$265,590
Outstanding Balance
$211,498
Interest Rate
3.42%
Mortgage Type
VA
Estimated Equity
$198,750
Create a Home Valuation Report for This Property
The Home Valuation Report is an in-depth analysis detailing your home's value as well as a comparison with similar homes in the area
Home Values in the Area
Average Home Value in this Area
Purchase History
| Date | Buyer | Sale Price | Title Company |
|---|---|---|---|
| The Last Will And Testament Of Mary Fran | $260,000 | Attorney |
Source: Public Records
Mortgage History
| Date | Status | Borrower | Loan Amount |
|---|---|---|---|
| Open | The Last Will And Testament Of Mary Fran | $265,590 |
Source: Public Records
Tax History Compared to Growth
Tax History
| Year | Tax Paid | Tax Assessment Tax Assessment Total Assessment is a certain percentage of the fair market value that is determined by local assessors to be the total taxable value of land and additions on the property. | Land | Improvement |
|---|---|---|---|---|
| 2025 | $225 | $315,300 | $30,000 | $285,300 |
| 2024 | $851 | $315,300 | $30,000 | $285,300 |
| 2023 | $851 | $315,300 | $30,000 | $285,300 |
| 2022 | $801 | $213,500 | $30,000 | $183,500 |
| 2021 | $811 | $213,500 | $30,000 | $183,500 |
| 2020 | $811 | $296,600 | $70,000 | $226,600 |
| 2019 | $811 | $212,000 | $30,000 | $182,000 |
| 2018 | $833 | $213,500 | $30,000 | $183,500 |
| 2017 | $427 | $213,500 | $30,000 | $183,500 |
| 2016 | $875 | $213,500 | $30,000 | $183,500 |
| 2015 | $459 | $213,500 | $30,000 | $183,500 |
| 2014 | $504 | $0 | $0 | $0 |
Source: Public Records
Map
Nearby Homes
- 200 Lee St
- 0 14th and Kirby St
- 230 Glen St
- 7969 Pennsylvania Ave
- 7957 Pennsylvania Ave
- Lot 23 Glen St
- 000 Glen St
- .21ac Glen St
- 00 Glen St
- 8041 Georgia Ave
- 262 Goulders Creek Rd
- 300 Thompson Ave
- Lot 52G Georgia Ave
- 2660 N Oak Ln
- 8325 Mill Creek Rd Unit A
- 19041 Eltham Rd
- .21ac King William Ave
- Lot 24 King William Ave
- Lot 25 King William Ave
- 330 Pointers Dr
