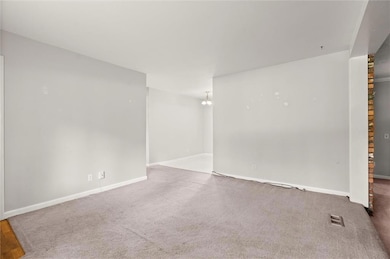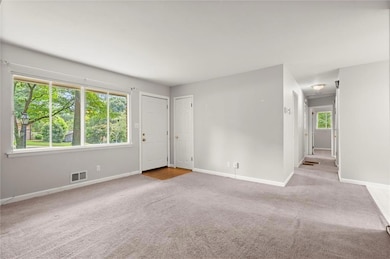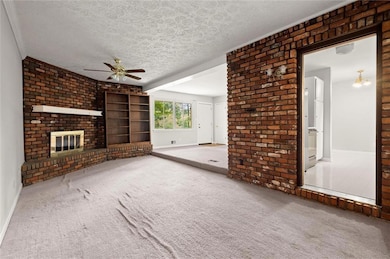422 Afton Dr Roswell, GA 30075
Estimated payment $2,669/month
Highlights
- Second Kitchen
- Open-Concept Dining Room
- Deck
- Elkins Pointe Middle School Rated A-
- View of Trees or Woods
- Property is near public transit, schools, and shops
About This Home
Fantastic opportunity just one mile from vibrant Downtown Roswell! This versatile home offers endless potential, featuring a fully finished basement with a second kitchen, laundry room, bedroom, and full bath—ideal for rental income, guests, or multigenerational living. The main level includes three bedrooms, a fireside family room, and a bright sunroom that opens to a spacious back deck overlooking a private, half-acre lot. Original hardwood floors lie beneath the main level carpet, ready to be uncovered and restored. Located in a quiet, established neighborhood with no HOA, this property is perfect for investors, renovators, or savvy buyers looking to customize and build equity. Prime Roswell location just minutes to Canton Street, GA-400, parks, trails, schools, shopping, restaurants, and the brand-new Southern Post!
Listing Agent
Century 21 Connect Realty Brokerage Phone: 770-640-6800 License #352804 Listed on: 10/31/2025

Home Details
Home Type
- Single Family
Est. Annual Taxes
- $3,365
Year Built
- Built in 1965
Lot Details
- 0.5 Acre Lot
- Private Entrance
- Chain Link Fence
- Back Yard Fenced and Front Yard
Parking
- Driveway
Home Design
- Ranch Style House
- Brick Foundation
- Shingle Roof
- Composition Roof
- Four Sided Brick Exterior Elevation
- Concrete Perimeter Foundation
Interior Spaces
- Bookcases
- Crown Molding
- Ceiling Fan
- Fireplace With Glass Doors
- Entrance Foyer
- Family Room with Fireplace
- Open-Concept Dining Room
- Breakfast Room
- Views of Woods
Kitchen
- Second Kitchen
- Electric Oven
- Range Hood
- Dishwasher
- Laminate Countertops
Flooring
- Carpet
- Vinyl
Bedrooms and Bathrooms
- 4 Bedrooms | 3 Main Level Bedrooms
- 2 Full Bathrooms
- Bathtub with Shower
Laundry
- Laundry Room
- Laundry on main level
- Dryer
- Washer
Finished Basement
- Basement Fills Entire Space Under The House
- Interior and Exterior Basement Entry
- Finished Basement Bathroom
- Laundry in Basement
- Natural lighting in basement
Outdoor Features
- Deck
- Covered Patio or Porch
Location
- Property is near public transit, schools, and shops
Schools
- Vickery Mill Elementary School
- Elkins Pointe Middle School
- Roswell High School
Utilities
- Forced Air Zoned Cooling and Heating System
- Heating System Uses Natural Gas
- 220 Volts
- 110 Volts
- Phone Available
- Cable TV Available
Listing and Financial Details
- Assessor Parcel Number 12 200204510276
Community Details
Overview
- No Home Owners Association
- Roswell Heights Subdivision
Recreation
- Trails
Map
Home Values in the Area
Average Home Value in this Area
Tax History
| Year | Tax Paid | Tax Assessment Tax Assessment Total Assessment is a certain percentage of the fair market value that is determined by local assessors to be the total taxable value of land and additions on the property. | Land | Improvement |
|---|---|---|---|---|
| 2025 | $638 | $160,000 | $92,880 | $67,120 |
| 2023 | $3,238 | $114,720 | $44,720 | $70,000 |
| 2022 | $2,652 | $100,800 | $31,160 | $69,640 |
| 2021 | $450 | $95,280 | $29,600 | $65,680 |
| 2020 | $2,827 | $86,320 | $27,280 | $59,040 |
| 2019 | $371 | $91,280 | $25,400 | $65,880 |
| 2018 | $1,482 | $74,920 | $29,800 | $45,120 |
| 2017 | $1,532 | $52,520 | $18,400 | $34,120 |
| 2016 | $1,533 | $52,520 | $18,400 | $34,120 |
| 2015 | $1,825 | $52,520 | $18,400 | $34,120 |
| 2014 | $1,610 | $52,520 | $18,400 | $34,120 |
Property History
| Date | Event | Price | List to Sale | Price per Sq Ft |
|---|---|---|---|---|
| 11/24/2025 11/24/25 | For Sale | $450,000 | 0.0% | $206 / Sq Ft |
| 11/06/2025 11/06/25 | Pending | -- | -- | -- |
| 10/31/2025 10/31/25 | For Sale | $450,000 | -- | $206 / Sq Ft |
Purchase History
| Date | Type | Sale Price | Title Company |
|---|---|---|---|
| Quit Claim Deed | -- | -- |
Mortgage History
| Date | Status | Loan Amount | Loan Type |
|---|---|---|---|
| Previous Owner | $50,000 | New Conventional |
Source: First Multiple Listing Service (FMLS)
MLS Number: 7674019
APN: 12-2002-0451-027-6
- 470 Rocky Creek Dr
- 2110 Constitution Ct
- 1755 Liberty Ln
- 1920 Liberty Ln
- 1801 Liberty Ln Unit 128
- 707 Roswell Landings Dr
- 1010 Crossvine Rd
- 119 Bridgecrest Rd
- 112 Bridgecrest Rd
- 121 Bridgecrest Rd
- 117 Bridgecrest Rd Unit 24
- 112 Bridgecrest Rd Unit 7
- 119 Bridgecrest Rd Unit 25
- 110 Bridgecrest Rd
- 117 Bridgecrest Rd
- 335 Alpine Dr
- 255 Alpine Dr
- 9925 La View Cir
- 1195 Minhinette Dr Unit J
- 240 Clover Ct
- 1160 Saratoga Rd
- 1736 Liberty Ln
- 1736 Liberty Ln
- 260 Opal Dr
- 230 Meadowood Ct
- 8002 St Charles Square
- 880 Melody Ln Unit A
- 3000 Forrest Walk
- 390 Alpine Dr
- 1052 Fraser St Unit 1052
- 1055 Alpharetta
- 1180 Canton St
- 320 Crossville Ct
- 1000 Holcomb Bridge Rd
- 1045 Holcomb Bridge Rd
- 86 Woodstock Rd
- 131 Willow Stream Ct
- 144 Willow Stream Ct
- 100 Legacy Oaks Cir
- 150 Thompson Place
Ask me questions while you tour the home.






