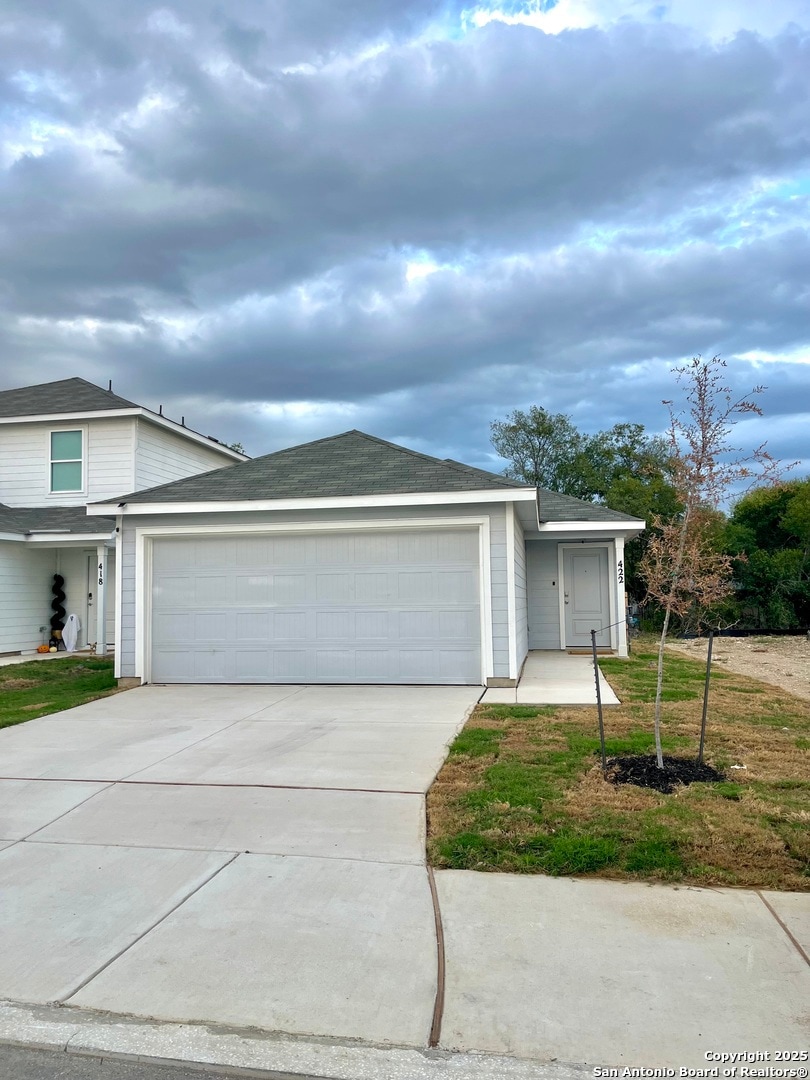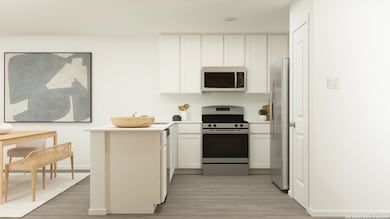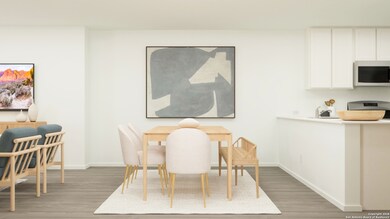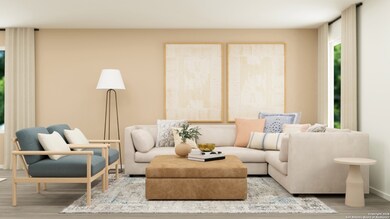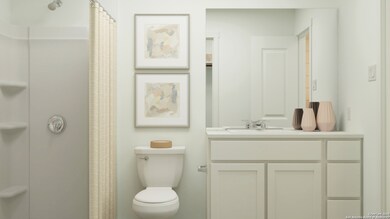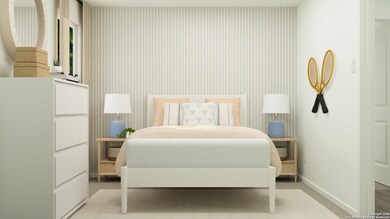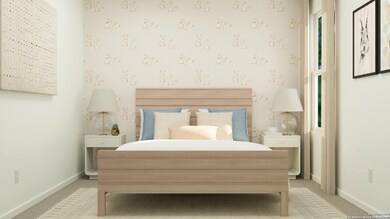422 Argyle Hill San Antonio, TX 78227
Westwood NeighborhoodHighlights
- Walk-In Closet
- Central Heating and Cooling System
- Carpet
- Laundry Room
- Fenced
- 1-Story Property
About This Home
Be the first to live in this beautiful new single-story home perfectly situated at the intersection of Highways 410 and 151 - offering quick, easy access to all that San Antonio has to offer. This spacious 4-bedroom, 2-bathroom residence features a thoughtfully designed floor plan with a private master suite tucked away at the back for peace and quiet, and three additional bedrooms upfront, ideal for family, guests, or a home office. Step into a modern kitchen with sleek granite countertops and stainless-steel appliances, perfect for both everyday living and entertaining. The open-concept layout flows effortlessly into the living and dining areas, creating a bright and inviting atmosphere. Enjoy premium upgrades throughout, including: High-speed 1.2 gigabit internet (included in rent!) Custom blinds on all windows for privacy and comfort. Fenced backyard with professional landscaping - perfect for relaxing outdoors. No Back Neighbors! Two-car garage with automatic opener for convenience and security. Located less than 15 minutes from SeaWorld, the Medical Center, Downtown, and Lackland Air Force Base, this home combines modern comfort with unbeatable convenience. Everyday errands are simple with nearby groceries, shopping centers, and restaurants.
Listing Agent
Harjinder Singh
Realty Advantage Listed on: 11/06/2025
Home Details
Home Type
- Single Family
Year Built
- Built in 2025
Lot Details
- 4,792 Sq Ft Lot
- Fenced
Home Design
- Slab Foundation
- Wood Shingle Roof
Interior Spaces
- 1,483 Sq Ft Home
- 1-Story Property
- Window Treatments
- Carpet
- Fire and Smoke Detector
Kitchen
- Self-Cleaning Oven
- Stove
- Microwave
- Dishwasher
- Disposal
Bedrooms and Bathrooms
- 4 Bedrooms
- Walk-In Closet
- 2 Full Bathrooms
Laundry
- Laundry Room
- Laundry on main level
- Washer Hookup
Parking
- 2 Car Garage
- Garage Door Opener
Schools
- Meadow Vil Elementary School
- Jones An Middle School
- John Jay High School
Utilities
- Central Heating and Cooling System
- Heating System Uses Natural Gas
- Gas Water Heater
Community Details
- Built by Lennar
- Torian Village Subdivision
Listing and Financial Details
- Rent includes fees, amnts
- Assessor Parcel Number 153350100250
- Seller Concessions Offered
Map
Property History
| Date | Event | Price | List to Sale | Price per Sq Ft | Prior Sale |
|---|---|---|---|---|---|
| 11/08/2025 11/08/25 | Off Market | $1,750 | -- | -- | |
| 11/07/2025 11/07/25 | For Rent | $1,750 | 0.0% | -- | |
| 11/06/2025 11/06/25 | For Rent | $1,750 | 0.0% | -- | |
| 08/13/2025 08/13/25 | Sold | -- | -- | -- | View Prior Sale |
| 08/10/2025 08/10/25 | Off Market | -- | -- | -- | |
| 08/04/2025 08/04/25 | Price Changed | $214,749 | -4.7% | $145 / Sq Ft | |
| 08/01/2025 08/01/25 | Price Changed | $225,349 | -3.0% | $152 / Sq Ft | |
| 07/30/2025 07/30/25 | Price Changed | $232,399 | -1.7% | $157 / Sq Ft | |
| 07/25/2025 07/25/25 | For Sale | $236,399 | -- | $159 / Sq Ft |
Source: San Antonio Board of REALTORS®
MLS Number: 1921169
- 315 Argyle Hill
- 7111 Brownleaf Dr
- 7246 Brownleaf Dr
- 7107 Brownleaf Dr
- 7250 Brownleaf Dr
- 7226 Brownleaf Dr
- 7222 Brownleaf Dr
- 404 Rene Levy
- 7058 Greenberry Dr
- 6829 Betty Levy
- 7307 Nessie Trail
- 718 Singing Wind Dr
- 830 Crestfield St
- 7211 Falcon Trail
- 7602 Bohemian Grove
- Tilley Plan at Torian Village - Belmar Collection
- Brower Plan at Torian Village - Belmar Collection
- Oakridge Plan at Torian Village - Cottage Collection
- Pinehollow Plan at Torian Village - Cottage Collection
- Hoffman Plan at Torian Village - Belmar Collection
- 7031 Belgreen Dr
- 6863 Betty Levy
- 6820 Betty Levy
- 7203 Timbercreek Dr
- 7205 Timbercreek Dr
- 7223 Timbercreek Dr
- 703 Smoke Tree Dr
- 7110 Hickory Grove Dr
- 715 Wildcatters Way
- 1107 S Brownleaf St
- 938 Canyon Ridge Dr
- 7215 Hickory Grove Dr
- 7922 Nessie Trail
- 7422 Fieldgate Dr
- 150 Meadow Glen Dr
- 1302 Pinn Rd
- 6739 Paradise Oak Dr
- 7220 Marbach Rd
- 274 Meadow Path Dr
- 1538 Cable Ranch Rd
