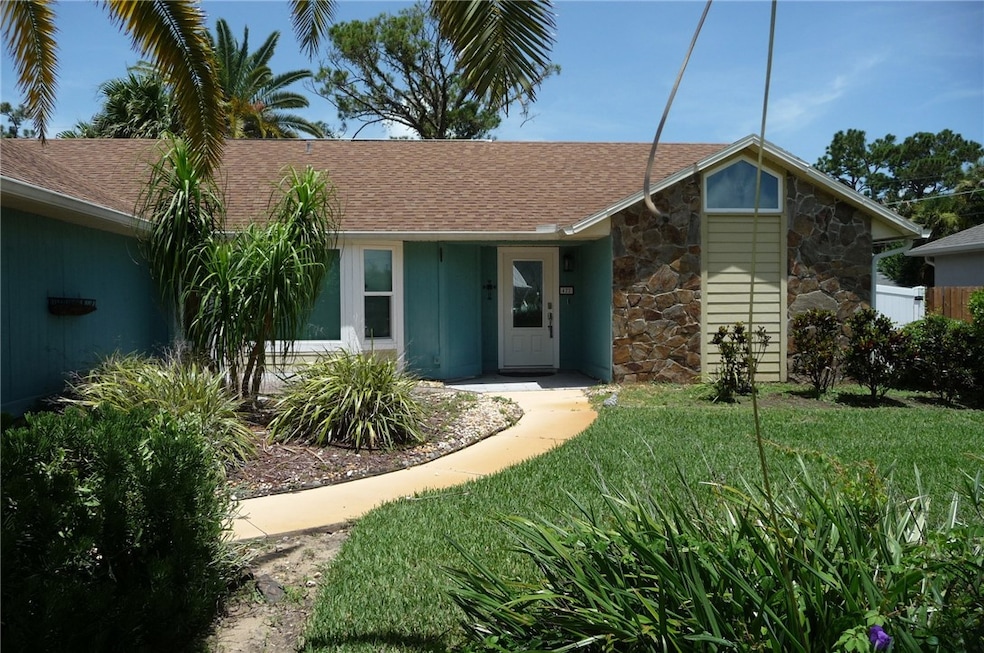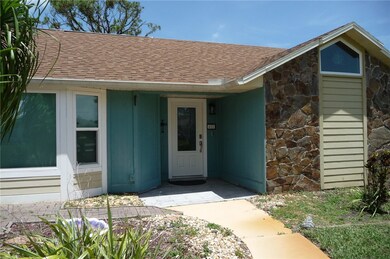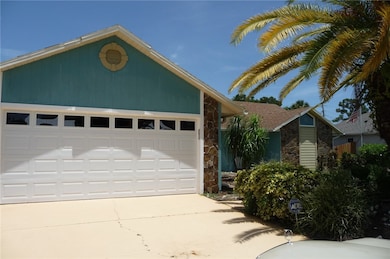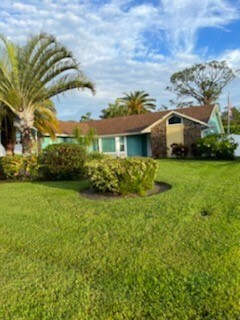422 Avocado Ave Sebastian, FL 32958
Sebastian Highlands Neighborhood
3
Beds
2
Baths
1,698
Sq Ft
1987
Built
Highlights
- Spa
- Garden View
- Furnished
- Vaulted Ceiling
- 1 Fireplace
- Skylights
About This Home
Perfect vacation get away. Lovely home with fenced yard. Tropical landscaping screened patio. Short drive to riverfront & ocean. Stainless appliances granite counter tops.
Listing Agent
Tropic Shores Real Estate LLC Brokerage Phone: 772-257-5774 License #0301038 Listed on: 06/03/2025
Home Details
Home Type
- Single Family
Year Built
- Built in 1987
Lot Details
- Fenced
- Sprinkler System
Parking
- 2 Car Garage
Home Design
- Frame Construction
Interior Spaces
- 1,698 Sq Ft Home
- 1-Story Property
- Furnished
- Vaulted Ceiling
- Skylights
- 1 Fireplace
- Window Treatments
- Sliding Doors
- Tile Flooring
- Garden Views
- Fire and Smoke Detector
Kitchen
- Range
- Microwave
- Dishwasher
Bedrooms and Bathrooms
- 3 Bedrooms
- Split Bedroom Floorplan
- Walk-In Closet
- 2 Full Bathrooms
Laundry
- Laundry in Garage
- Dryer
- Washer
- Laundry Tub
Pool
- Spa
- Outdoor Shower
Outdoor Features
- Screened Patio
- Shed
- Rain Gutters
Utilities
- Central Heating and Cooling System
- Electric Water Heater
- Septic Tank
Listing and Financial Details
- Tax Lot 8
- Assessor Parcel Number 31380100002013000008.0
Community Details
Overview
- Tropic Shores Re Association
- Sebastian Highlands Subdivision
Pet Policy
- Pets Allowed
Map
Source: REALTORS® Association of Indian River County
MLS Number: 288575
APN: 31-38-01-00002-0130-00008.0
Nearby Homes
- 471 Kumquat Ave
- 337 SW Mango Ave
- 201 Poinciana St
- 141 Royal Palm St
- 144 Main St
- 310 Briarcliff Cir
- 237 Briarcliff Cir
- 497 Alamanda Ave
- 572 Orange Ave
- 433 Briarcliff Cir
- 131 Sandcrest Cir
- 573 Alamanda Ave
- 325 Sandcrest Cir
- 258 Main St
- 356 Toledo St
- 221 Briarcliff Cir
- 313 Sandcrest Cir
- 215 Briarcliff Cir
- 114 Ashbury Blvd
- 138 Briarcliff Cir
- 226 Poinciana St
- 310 Briarcliff Cir
- 125 Main St
- 105 Briarcliff Cir
- 608 Stevenson Ave
- 382 Benchor St
- 936 Louisiana Ave Unit B
- 958 Louisiana Ave
- 948 Louisiana Ave
- 1120 Louisiana Ave
- 309 Swallowtail Ln
- 81 White Pelican Ln
- 617 Cottonwood Rd
- 301 S Wimbrow Dr
- 301 S Wimbrow Dr Unit B
- 641 Barber St
- 722 Wentworth St
- 11195 Roseland Rd Unit 4
- 11195 Roseland Rd Unit 5
- 11330 S Indian River Dr Unit 20







