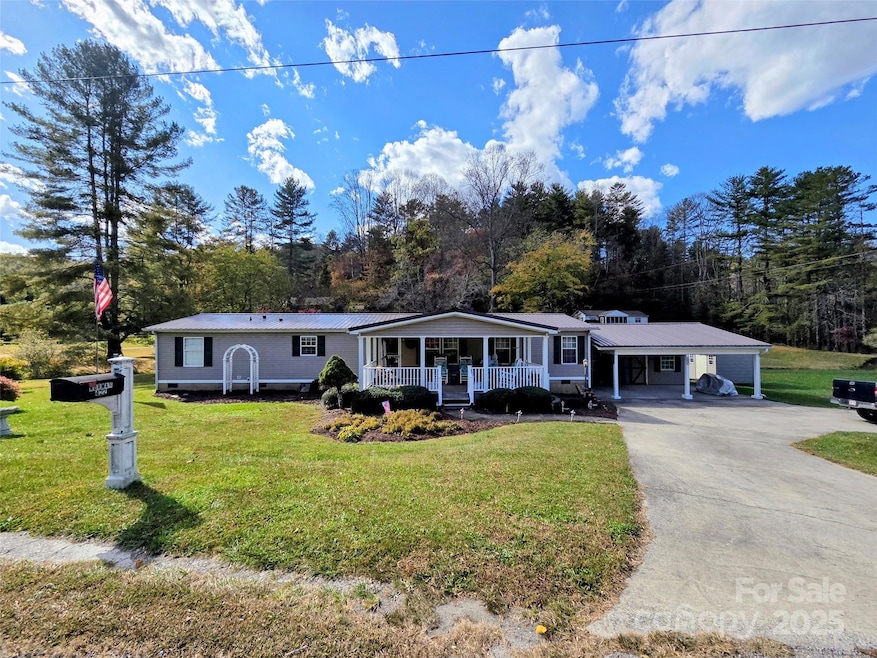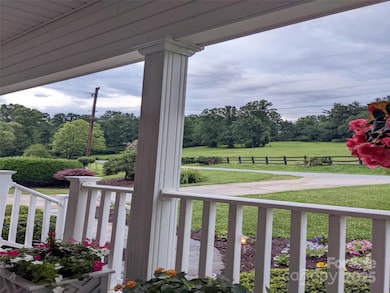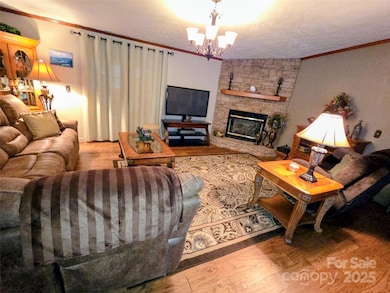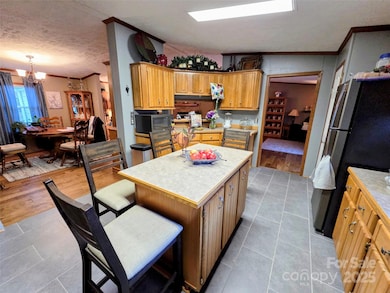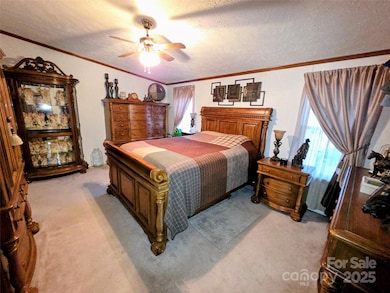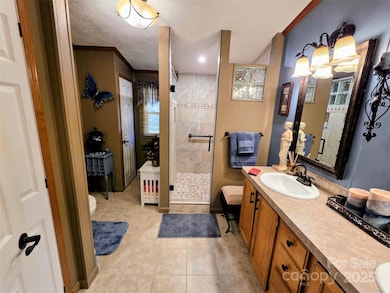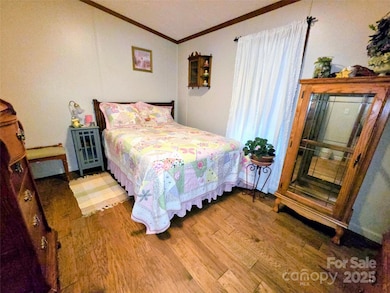
422 Battle Creek Rd Horse Shoe, NC 28742
Estimated payment $2,195/month
Highlights
- Open Floorplan
- Deck
- No HOA
- Etowah Elementary School Rated A-
- Ranch Style House
- Screened Porch
About This Home
Prepare to be captivated by this immaculate, generously sized doublewide home, perfectly situated on a desirable 0.44-acre lot offering privacy and space. With an substantial 1,836 heated square fee, this property has undergone numerous enhancements, providing a true move-in ready experience. The functional and highly sought-after-split bedroom floor plan ensures maximum comfort and privacy, setting the primary suite apart from the guest bedrooms. The primary bathroom has been recently updated and stylish, featuring modern fixtures and finishes that create a spa=like retreat. Outdoor living is a dream here, with not one, but two fantastic spaces. Enjoy bug-free relaxation and dining on the large screened-in deck located on the rear of the home, which overlooks the peaceful yard. For classic curb appeal and a charming place to greet the day, the covered rocking chair front porch offers a welcoming introduction. The well-maintained grounds offer plenty of room for gardening or play. This property seamlessly blends spacious interior living, upgrades, and fantastic outdoor amenities. Located close to the Ecusta Trail less than 1.2 mile away. Don't miss the opportunity to own this exceptionally manufactured home where comfort meets convenience and style.
Listing Agent
Howard Hanna Beverly-Hanks Brokerage Email: stevedozier.group@allentate.com License #197846 Listed on: 11/18/2025

Co-Listing Agent
Howard Hanna Beverly-Hanks Brokerage Email: stevedozier.group@allentate.com License #323066
Property Details
Home Type
- Manufactured Home
Year Built
- Built in 2000
Lot Details
- Open Lot
- Cleared Lot
Parking
- 2 Attached Carport Spaces
Home Design
- Ranch Style House
- Metal Roof
- Vinyl Siding
Interior Spaces
- 1,836 Sq Ft Home
- Open Floorplan
- Built-In Features
- Gas Log Fireplace
- Insulated Windows
- Insulated Doors
- Living Room with Fireplace
- Screened Porch
- Crawl Space
- Carbon Monoxide Detectors
- Laundry Room
Kitchen
- Electric Oven
- Electric Range
- Microwave
- Dishwasher
Flooring
- Carpet
- Laminate
Bedrooms and Bathrooms
- 3 Main Level Bedrooms
- Walk-In Closet
- 2 Full Bathrooms
Accessible Home Design
- No Interior Steps
Outdoor Features
- Deck
- Shed
- Outbuilding
Schools
- Etowah Elementary School
- Rugby Middle School
- West Henderson High School
Utilities
- Central Air
- Heat Pump System
- Propane
- Septic Tank
- Cable TV Available
Community Details
- No Home Owners Association
Listing and Financial Details
- Assessor Parcel Number 105312/9549064519
Map
Home Values in the Area
Average Home Value in this Area
Property History
| Date | Event | Price | List to Sale | Price per Sq Ft |
|---|---|---|---|---|
| 11/18/2025 11/18/25 | For Sale | $350,000 | -- | $191 / Sq Ft |
About the Listing Agent

Meet Steve Dozier Group
Steve Dozier Group goes above and beyond to give you the most professional real estate brokerage service in Henderson County, Transylvania County, Buncombe County, and Western North Carolina. They can assist you with all your real estate needs with the best care and attention you’ll find. With over $120 million in sales and 379 closed sales in the last four years, they have the experience that counts! The Steve Dozier Group strives to excel for the benefit of
Steve's Other Listings
Source: Canopy MLS (Canopy Realtor® Association)
MLS Number: 4322878
APN: 9549064519
- 508 Hearthstone Way
- 525 Maren Ct
- 457 Hearthstone Way
- 547 Hunters Glen Ln
- 422 Ascension Valley
- 1071 Ascension Valley
- 83 Mont Clair Trail Unit 32
- 425 Hunters Glen Ln
- 608 Surrey Glen Cir
- 4901 Brevard Rd
- 213 Raintree Dr
- 228 Raintree Dr
- 118 Byron Forest Dr
- 0 Cummings Ridge Trail Unit 13
- Lot 1 Tomahawk Trail Unit 1
- Lot 4 Tomahawk Trail Unit 4
- Lot 6 Tomahawk Trail
- 9 Tomahawk Trail
- 0 Broyles Rd
- 30 Old Oak Dr
- 4501 Cove Loop Rd
- 345 Ray Hill Rd
- 102 Arbor Ln
- 200 Daniel Dr
- 4155 Turnpike Rd
- 4155 Turnpike Rd Unit 1
- 2253 Jeffress Rd
- 614 Higate Rd Unit 614 Higate Rd
- 73 Eastbury Dr
- 23 Blackjack Rd
- 78 Aiken Place Rd
- 301 4th Ave E
- 175 Creekview Rd
- 50 Brookside Dr
- 363 Lagoon Rd
- 300 Chadwick Square
- 20 Foxden Dr Unit FOXDEN DRIVE
- 94 Foxden Dr Unit 102
- 209 Wilmont Dr
- 25 Universal Ln
