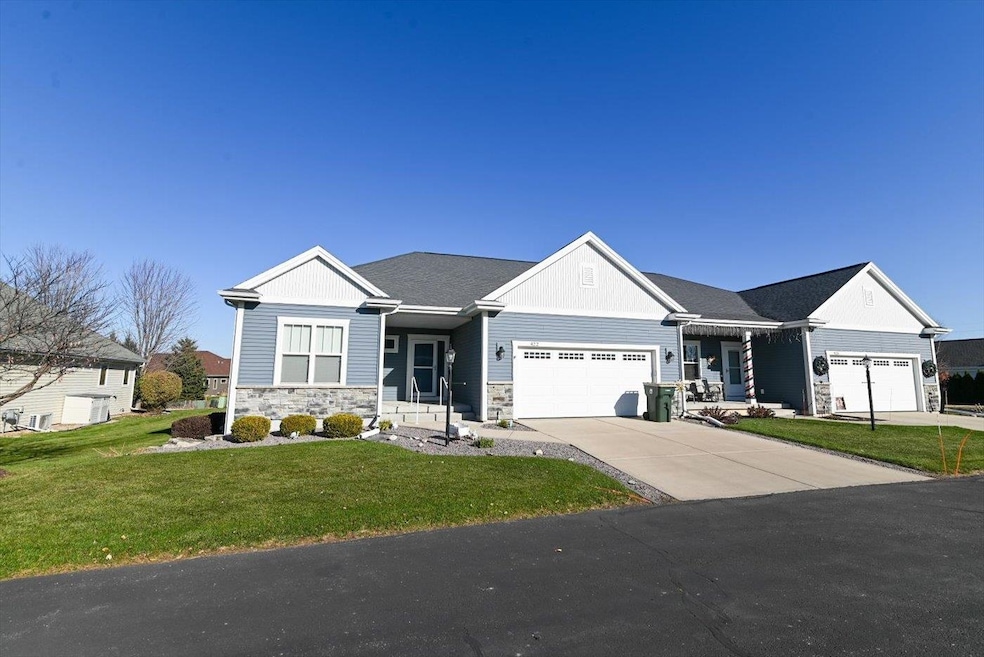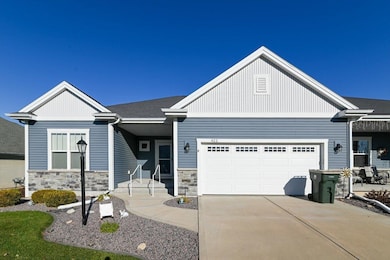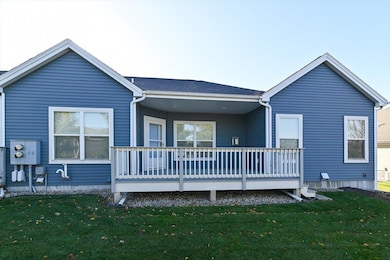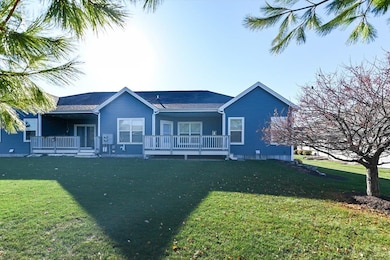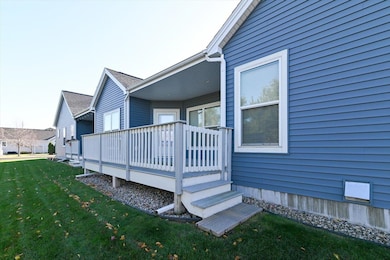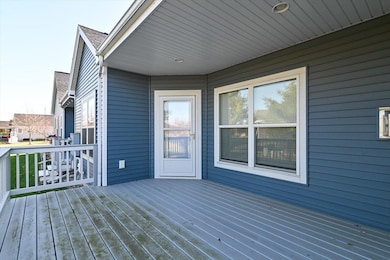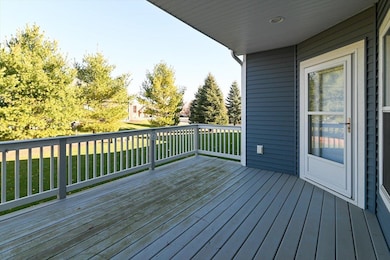422 Bella Way Sun Prairie, WI 53590
Westside NeighborhoodEstimated payment $2,987/month
Highlights
- Open Floorplan
- National Green Building Certification (NAHB)
- Ranch Style House
- ENERGY STAR Certified Homes
- Deck
- Wood Flooring
About This Home
Beautiful 3 bedroom, zero lot line 1/2 duplex ranch home. Enjoy the many upgrades added to this custom home. Solid double wall between the homes for superior sound deadening. Beautiful upgraded kitchen with quartz tops, built-in dinette wine & serving station, large breakfast bar, stainless appliances, tons of cabinets & custom box/tray ceilings w/custom paint. Other features include a drop zone in rear foyer, laundry cabinetry, washer, dryer, Luxury vinyl plank floors, gas fireplace, raised bathroom sinks, walk in shower, white arch doors & exposed lower level for future expansion! A must see. No condo association dues, only HOA dues of 200/year. No city sidewalks to shovel! For more info or private tour, contact Andy at 608-345-7652 or lindgrena@firstweber.com
Listing Agent
First Weber Inc Brokerage Email: HomeInfo@firstweber.com License #45145-94 Listed on: 11/14/2025

Home Details
Home Type
- Single Family
Est. Annual Taxes
- $7,189
Year Built
- Built in 2016
Lot Details
- 9,583 Sq Ft Lot
- Lot Dimensions are 140x69
HOA Fees
- $17 Monthly HOA Fees
Home Design
- Ranch Style House
- Poured Concrete
- Vinyl Siding
- Low Volatile Organic Compounds (VOC) Products or Finishes
- Stone Exterior Construction
Interior Spaces
- 1,762 Sq Ft Home
- Open Floorplan
- Gas Fireplace
- Low Emissivity Windows
- Great Room
- Wood Flooring
Kitchen
- Oven or Range
- Microwave
- Dishwasher
- ENERGY STAR Qualified Appliances
- Kitchen Island
- Disposal
Bedrooms and Bathrooms
- 3 Bedrooms
- Walk-In Closet
- 2 Full Bathrooms
- Bathroom on Main Level
- Bathtub
- Shower Only
- Walk-in Shower
Laundry
- Dryer
- Washer
Basement
- Basement Fills Entire Space Under The House
- Sump Pump
- Stubbed For A Bathroom
- Basement Windows
Parking
- 2 Car Attached Garage
- Garage Door Opener
Eco-Friendly Details
- National Green Building Certification (NAHB)
- ENERGY STAR Certified Homes
Schools
- Horizon Elementary School
- Prairie View Middle School
- Sun Prairie East High School
Utilities
- Forced Air Cooling System
- Water Softener
- High Speed Internet
- Cable TV Available
Additional Features
- Low Pile Carpeting
- Deck
Community Details
- Built by Tim O'Brien Homes
- Ironwood Estates Subdivision
Map
Home Values in the Area
Average Home Value in this Area
Tax History
| Year | Tax Paid | Tax Assessment Tax Assessment Total Assessment is a certain percentage of the fair market value that is determined by local assessors to be the total taxable value of land and additions on the property. | Land | Improvement |
|---|---|---|---|---|
| 2024 | $7,189 | $381,300 | $52,200 | $329,100 |
| 2023 | $6,521 | $381,300 | $52,200 | $329,100 |
| 2021 | $6,897 | $329,300 | $44,200 | $285,100 |
| 2020 | $7,057 | $329,300 | $44,200 | $285,100 |
| 2019 | $6,730 | $279,100 | $40,500 | $238,600 |
| 2018 | $6,434 | $279,100 | $40,500 | $238,600 |
| 2017 | $6,122 | $279,100 | $40,500 | $238,600 |
Property History
| Date | Event | Price | List to Sale | Price per Sq Ft | Prior Sale |
|---|---|---|---|---|---|
| 11/14/2025 11/14/25 | For Sale | $449,900 | +41.0% | $255 / Sq Ft | |
| 01/30/2018 01/30/18 | Sold | $319,000 | -0.3% | $181 / Sq Ft | View Prior Sale |
| 12/04/2017 12/04/17 | Pending | -- | -- | -- | |
| 12/03/2017 12/03/17 | For Sale | $319,900 | -3.1% | $182 / Sq Ft | |
| 07/08/2016 07/08/16 | Sold | $330,000 | 0.0% | $188 / Sq Ft | View Prior Sale |
| 07/08/2016 07/08/16 | Pending | -- | -- | -- | |
| 07/08/2016 07/08/16 | For Sale | $330,000 | -- | $188 / Sq Ft |
Purchase History
| Date | Type | Sale Price | Title Company |
|---|---|---|---|
| Deed | $319,000 | -- | |
| Warranty Deed | $330,000 | None Available |
Mortgage History
| Date | Status | Loan Amount | Loan Type |
|---|---|---|---|
| Open | $355,200 | New Conventional | |
| Previous Owner | $248,000 | Adjustable Rate Mortgage/ARM |
Source: South Central Wisconsin Multiple Listing Service
MLS Number: 2012547
APN: 0810-024-0411-2
- 338 Bella Way
- 1185 Oak Knoll Rd
- 0 County Road T
- 279 N Mallard Dr
- 2391 Effingham Way Unit 2391
- 2373 Effingham Way
- 2367 Effingham Way Unit 2367
- 2339 Effingham Way
- 2908-2936 Lucky Charms Cir
- 2693 Hazelnut Trail
- 2824 Hazelnut Trail
- 218 S City Station Dr
- 2272 Effingham Way
- 2893 Hazelnut Trail
- 241 S Longfield Dr
- 6399 Irving Dr
- 280 S Longfield Dr
- 6365 Hayden Rd
- 1191 Mcmahon Dr
- 104 Waldorf Ct
- 2525 Ironwood Dr
- 558 Kelvington Dr
- 558 Kelvington Dr
- 558 Kelvington Dr
- 558 Kelvington Dr
- 143 N Wildwood St
- 150 Schneider Rd
- 3177 Bookham Dr
- 2911 Blue Aster Blvd
- 650 Spring St
- 3241 W Main St
- 885 Garden Dr
- 3064 Triumph Dr Unit 2
- 2480 Jenny Wren Trail
- 2500 Jenny Wren Trail
- 801 O'Keeffe Ave
- 3025 Triumph Dr
- 705-889 Hunter's Trail
- 1270 O'Keeffe Ave
- 1850 Summerfield Way
