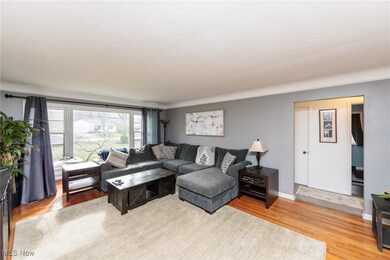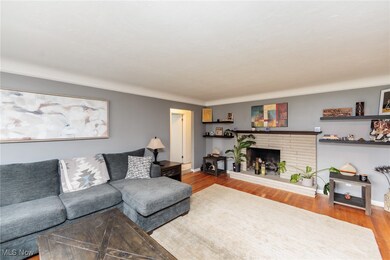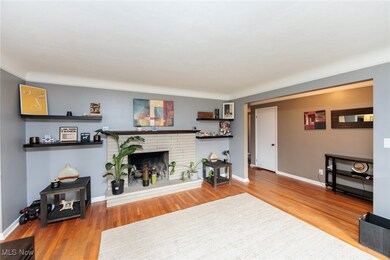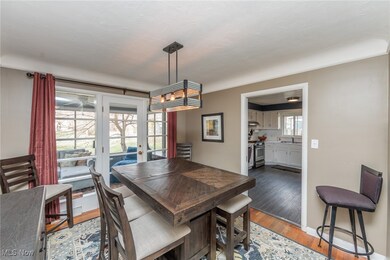
422 Bradley Rd Bay Village, OH 44140
Highlights
- 2 Fireplaces
- No HOA
- Forced Air Heating and Cooling System
- Westerly Elementary School Rated A
- 2 Car Attached Garage
- 1-Story Property
About This Home
As of May 2025Welcome to this beautifully maintained ranch-style home, perfectly set on an expansive 75x252 lot. With 1,555 sq. ft. of living space, this 3-bedroom, 2.5-bath home offers both comfort and character.Enjoy the warmth of hardwood floors throughout and an abundance of natural light that fills the dining room. The home features two fireplaces—one in the inviting living room and another in the basement rec room, which has been transformed into a fantastic space to relax and entertain. This full basement also includes a workout room, storage room and workshop.The sunroom is the true gem of the home, offering a peaceful retreat with beautiful backyard views. Step outside to a concrete patio, ideal for gatherings, gardening, or even adding an in-ground pool. With a west-facing backyard, you'll enjoy gorgeous sunlight all day long.
Last Agent to Sell the Property
Howard Hanna Brokerage Phone: 216-990-3200 License #2015005456 Listed on: 04/04/2025

Co-Listed By
Keller Williams Greater Metropolitan Brokerage Phone: 216-990-3200 License #2018005006

Last Buyer's Agent
Keller Williams Greater Metropolitan Brokerage Phone: 216-990-3200 License #2018005006

Home Details
Home Type
- Single Family
Est. Annual Taxes
- $8,034
Year Built
- Built in 1954
Lot Details
- 0.43 Acre Lot
- Lot Dimensions are 75x252
Parking
- 2 Car Attached Garage
Home Design
- Brick Exterior Construction
- Fiberglass Roof
- Asphalt Roof
- Aluminum Siding
Interior Spaces
- 1-Story Property
- 2 Fireplaces
- Finished Basement
- Basement Fills Entire Space Under The House
Kitchen
- Range
- Microwave
- Dishwasher
Bedrooms and Bathrooms
- 3 Main Level Bedrooms
- 2.5 Bathrooms
Utilities
- Forced Air Heating and Cooling System
- Heating System Uses Gas
Community Details
- No Home Owners Association
Listing and Financial Details
- Assessor Parcel Number 201-20-007
Ownership History
Purchase Details
Home Financials for this Owner
Home Financials are based on the most recent Mortgage that was taken out on this home.Purchase Details
Home Financials for this Owner
Home Financials are based on the most recent Mortgage that was taken out on this home.Purchase Details
Purchase Details
Similar Homes in Bay Village, OH
Home Values in the Area
Average Home Value in this Area
Purchase History
| Date | Type | Sale Price | Title Company |
|---|---|---|---|
| Warranty Deed | $360,000 | None Listed On Document | |
| Warranty Deed | $182,500 | Ohio Real Title | |
| Deed | $78,000 | -- | |
| Deed | -- | -- |
Mortgage History
| Date | Status | Loan Amount | Loan Type |
|---|---|---|---|
| Open | $252,000 | New Conventional | |
| Previous Owner | $80,000 | New Conventional | |
| Previous Owner | $212,000 | New Conventional | |
| Previous Owner | $185,300 | New Conventional | |
| Previous Owner | $179,193 | FHA |
Property History
| Date | Event | Price | Change | Sq Ft Price |
|---|---|---|---|---|
| 05/29/2025 05/29/25 | Sold | $360,000 | -8.9% | $116 / Sq Ft |
| 04/12/2025 04/12/25 | Pending | -- | -- | -- |
| 04/04/2025 04/04/25 | For Sale | $395,000 | +116.4% | $127 / Sq Ft |
| 07/31/2015 07/31/15 | Sold | $182,500 | -3.9% | $117 / Sq Ft |
| 06/25/2015 06/25/15 | Pending | -- | -- | -- |
| 06/17/2015 06/17/15 | For Sale | $189,900 | -- | $122 / Sq Ft |
Tax History Compared to Growth
Tax History
| Year | Tax Paid | Tax Assessment Tax Assessment Total Assessment is a certain percentage of the fair market value that is determined by local assessors to be the total taxable value of land and additions on the property. | Land | Improvement |
|---|---|---|---|---|
| 2024 | $8,034 | $107,695 | $25,690 | $82,005 |
| 2023 | $7,138 | $82,190 | $20,690 | $61,500 |
| 2022 | $7,057 | $82,180 | $20,690 | $61,500 |
| 2021 | $6,418 | $82,180 | $20,690 | $61,500 |
| 2020 | $5,821 | $70,250 | $17,680 | $52,570 |
| 2019 | $5,857 | $200,700 | $50,500 | $150,200 |
| 2018 | $4,880 | $70,250 | $17,680 | $52,570 |
| 2017 | $5,654 | $63,880 | $13,090 | $50,790 |
| 2016 | $5,464 | $63,880 | $13,090 | $50,790 |
| 2015 | $5,760 | $75,180 | $13,090 | $62,090 |
| 2014 | $5,760 | $69,620 | $12,110 | $57,510 |
Agents Affiliated with this Home
-
R
Seller's Agent in 2025
Rob Rogers
Howard Hanna
(440) 341-9800
14 in this area
620 Total Sales
-

Seller Co-Listing Agent in 2025
Jeffrey Wang
Keller Williams Greater Metropolitan
(216) 990-3200
8 in this area
132 Total Sales
-
J
Buyer Co-Listing Agent in 2025
John Wannemacher
Keller Williams Greater Metropolitan
(562) 714-1828
1 in this area
1 Total Sale
-

Seller's Agent in 2015
William Reilly
Howard Hanna
(440) 759-1502
52 in this area
275 Total Sales
-

Buyer's Agent in 2015
Greg Erlanger
Keller Williams Citywide
(440) 892-2211
46 in this area
3,826 Total Sales
Map
Source: MLS Now
MLS Number: 5111435
APN: 201-20-007
- 30922 Bexley Dr
- 30224 Wolf Rd
- 395 Bates Dr
- 30611 Winston Dr
- 481 Lane Dr
- 382 Bassett Rd
- 548 E Bank
- 584 Wildbrook Dr
- 30907 Arlington Cir
- 406 the Inlet
- 31430 Pier W
- 29609 Osborn Rd
- 336 Rye Gate St
- 31628 Winners Cir
- 31669 Winners Cir
- 566 Brennans Ct
- 169 Plymouth Dr
- 31129 Huntington Woods Pkwy
- 535 Parkside Dr
- 29305 Osborn Rd






