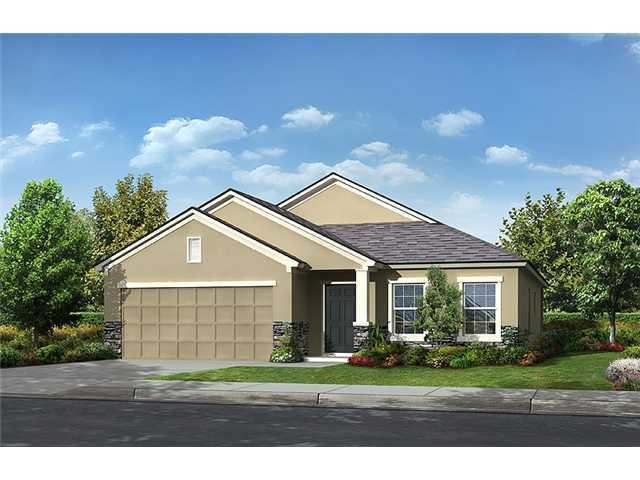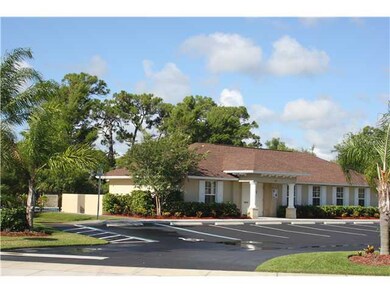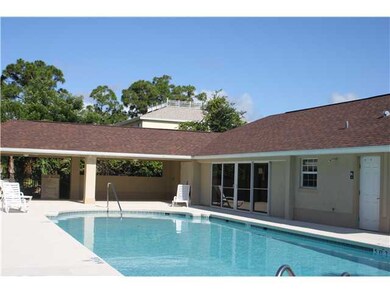
422 Briarcliff Cir Sebastian, FL 32958
3
Beds
2
Baths
1,810
Sq Ft
6,970
Sq Ft Lot
Highlights
- Outdoor Pool
- Views of Preserve
- Covered patio or porch
- Sebastian Elementary School Rated 9+
- Clubhouse
- Hurricane or Storm Shutters
About This Home
As of November 2019Great 3 Bedroom 2 bath with 2 Car Garage on a pie shaped lot that backs to conservation. This home offers Granite, Clean Steel appliances, Impact Windows, Energy Efficient features, , full irrigation on well and full builder warranty.
Home Details
Home Type
- Single Family
Est. Annual Taxes
- $3,127
Year Built
- Built in 2012
Lot Details
- Lot Dimensions are 55x110
- Northeast Facing Home
- Sprinkler System
Parking
- 2 Car Garage
- Driveway
Home Design
- Shingle Roof
Interior Spaces
- 1-Story Property
- Views of Preserve
- Hurricane or Storm Shutters
- Laundry in unit
Kitchen
- Cooktop
- Microwave
- Dishwasher
- Kitchen Island
- Disposal
Flooring
- Carpet
- Tile
Bedrooms and Bathrooms
- 3 Bedrooms
- Walk-In Closet
- 2 Full Bathrooms
Outdoor Features
- Outdoor Pool
- Covered patio or porch
Utilities
- Central Air
- Heat Pump System
Listing and Financial Details
- Home warranty included in the sale of the property
- Tax Lot 16
- Assessor Parcel Number 31390600025000000016.0
Community Details
Overview
- Association fees include common areas, recreation facilities
- Ashbury Subdivision
Amenities
- Clubhouse
Recreation
- Community Playground
- Community Pool
Ownership History
Date
Name
Owned For
Owner Type
Purchase Details
Listed on
Sep 23, 2019
Closed on
Nov 8, 2019
Sold by
Mckeon Anthony P and Mckeon Kathryn S
Bought by
Bazinet David
Seller's Agent
Dawn Buckingham
Treasure Coast Realty LLC
Buyer's Agent
Kim Klann Watson
Karr Professional Group P.A.
List Price
$249,900
Sold Price
$245,000
Premium/Discount to List
-$4,900
-1.96%
Current Estimated Value
Home Financials for this Owner
Home Financials are based on the most recent Mortgage that was taken out on this home.
Estimated Appreciation
$130,995
Avg. Annual Appreciation
7.99%
Original Mortgage
$199,462
Outstanding Balance
$177,523
Interest Rate
3.65%
Mortgage Type
VA
Estimated Equity
$202,979
Purchase Details
Listed on
Apr 25, 2012
Closed on
May 31, 2012
Sold by
D R Horton Inc
Bought by
Mckeon Anthony P and Mckeon Kathryn S
List Price
$149,390
Sold Price
$144,120
Premium/Discount to List
-$5,270
-3.53%
Home Financials for this Owner
Home Financials are based on the most recent Mortgage that was taken out on this home.
Avg. Annual Appreciation
7.37%
Original Mortgage
$115,296
Interest Rate
3.9%
Mortgage Type
New Conventional
Similar Homes in Sebastian, FL
Create a Home Valuation Report for This Property
The Home Valuation Report is an in-depth analysis detailing your home's value as well as a comparison with similar homes in the area
Home Values in the Area
Average Home Value in this Area
Purchase History
| Date | Type | Sale Price | Title Company |
|---|---|---|---|
| Warranty Deed | $245,000 | Alliance Ttl Of Treasure Coa | |
| Corporate Deed | $144,120 | Dhi Title Of Florida Inc |
Source: Public Records
Mortgage History
| Date | Status | Loan Amount | Loan Type |
|---|---|---|---|
| Open | $199,462 | VA | |
| Previous Owner | $115,296 | New Conventional |
Source: Public Records
Property History
| Date | Event | Price | Change | Sq Ft Price |
|---|---|---|---|---|
| 11/14/2019 11/14/19 | Sold | $245,000 | -2.0% | $135 / Sq Ft |
| 10/01/2019 10/01/19 | Pending | -- | -- | -- |
| 09/23/2019 09/23/19 | For Sale | $249,900 | +73.4% | $138 / Sq Ft |
| 05/31/2012 05/31/12 | Sold | $144,120 | -3.5% | $80 / Sq Ft |
| 05/01/2012 05/01/12 | Pending | -- | -- | -- |
| 04/25/2012 04/25/12 | For Sale | $149,390 | -- | $83 / Sq Ft |
Source: REALTORS® Association of Indian River County
Tax History Compared to Growth
Tax History
| Year | Tax Paid | Tax Assessment Tax Assessment Total Assessment is a certain percentage of the fair market value that is determined by local assessors to be the total taxable value of land and additions on the property. | Land | Improvement |
|---|---|---|---|---|
| 2024 | $3,127 | $231,571 | -- | -- |
| 2023 | $3,127 | $218,490 | $0 | $0 |
| 2022 | $2,988 | $212,126 | $0 | $0 |
| 2021 | $2,980 | $205,948 | $0 | $0 |
| 2020 | $2,984 | $203,104 | $29,750 | $173,354 |
| 2019 | $1,616 | $120,873 | $0 | $0 |
| 2018 | $1,614 | $118,620 | $0 | $0 |
| 2017 | $1,544 | $116,180 | $0 | $0 |
| 2016 | $1,541 | $113,790 | $0 | $0 |
| 2015 | $1,531 | $110,110 | $0 | $0 |
| 2014 | $1,480 | $109,240 | $0 | $0 |
Source: Public Records
Agents Affiliated with this Home
-
D
Seller's Agent in 2019
Dawn Buckingham
Treasure Coast Realty LLC
-
K
Buyer's Agent in 2019
Kim Klann Watson
Karr Professional Group P.A.
(770) 842-2835
1 Total Sale
-
K
Buyer's Agent in 2019
Kimberly Watson
First Choice Properties, Inc.
Map
Source: REALTORS® Association of Indian River County
MLS Number: 127679
APN: 31-39-06-00025-0000-00016.0
Nearby Homes
- 433 Briarcliff Cir
- 438 Briarcliff Cir
- 439 Briarcliff Cir
- 114 Ashbury Blvd
- 367 Easy St
- 418 Easy St
- 109 Easy St
- 115 Briarcliff Cir
- 332 Tangelo St
- 356 Toledo St
- 452 Citrus Ave
- 381 Pine St
- 166 Delmar St
- 138 Briarcliff Cir
- 405 Columbus St
- 1206 Briarcliff Ct
- 317 Sebastian Blvd
- 323 Pineapple St
- 203 Briarcliff Cir
- 203 Sebastian Blvd


