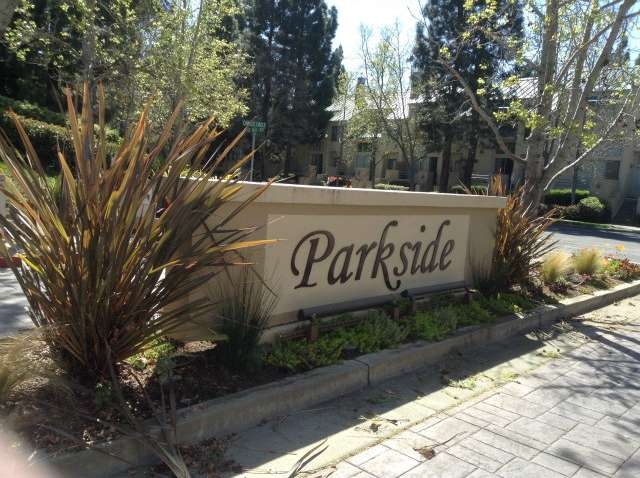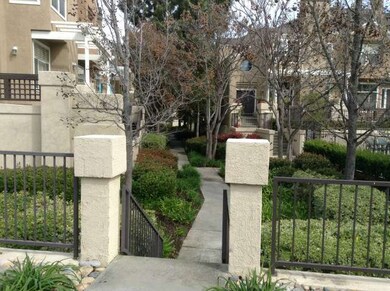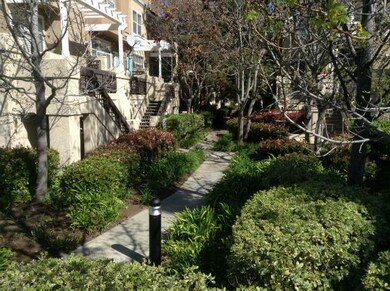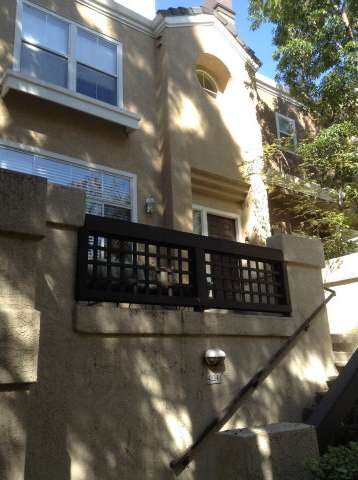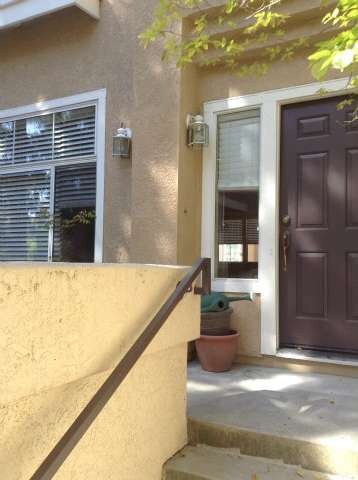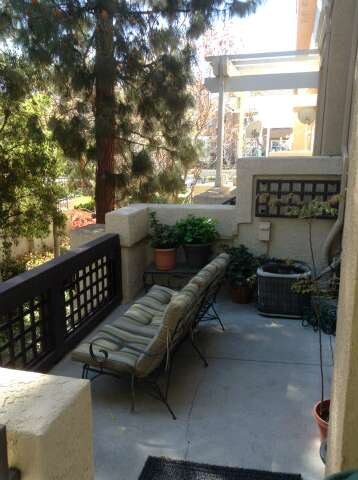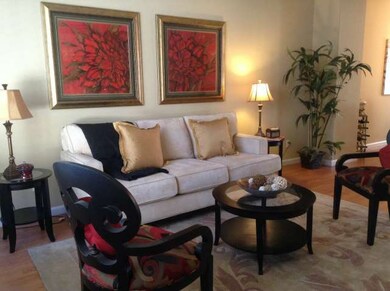
422 Camille Cir Unit 14 San Jose, CA 95134
Highlights
- Primary Bedroom Suite
- Fireplace in Primary Bedroom
- Bonus Room
- Montague Elementary School Rated A-
- Vaulted Ceiling
- Community Pool
About This Home
As of November 2018Desirable location at Parkside in the middle of Silicon Valley. Beautiful 2 bed/2.5 bath Townhome. All new carpet in bedrooms, laminate flooring in living room and kitchen. All new stainless steel appliances w/gas range. Extra bonus room off of attached 2 car garage; total sq.ft with Bonus room is 1810 sq.ft. Enjoy the swimming pool. great commute location. This is a must see!
Last Agent to Sell the Property
Vicki Harris
Monopoly Real Estate License #01167363 Listed on: 03/14/2014
Property Details
Home Type
- Condominium
Est. Annual Taxes
- $13,911
Year Built
- Built in 1991
Parking
- 2 Car Garage
- Garage Door Opener
- Guest Parking
Interior Spaces
- 1,561 Sq Ft Home
- Vaulted Ceiling
- Fireplace With Gas Starter
- Double Pane Windows
- Living Room with Fireplace
- Combination Dining and Living Room
- Bonus Room
- Laminate Flooring
Kitchen
- Eat-In Kitchen
- Self-Cleaning Oven
- Microwave
- Dishwasher
- Disposal
Bedrooms and Bathrooms
- 2 Bedrooms
- Fireplace in Primary Bedroom
- Primary Bedroom Suite
- Bathtub with Shower
- Walk-in Shower
Utilities
- Forced Air Heating and Cooling System
Listing and Financial Details
- Assessor Parcel Number 097-59-153
Community Details
Overview
- Property has a Home Owners Association
- Association fees include landscaping / gardening, pool spa or tennis, management fee, roof, sewer, common area electricity, exterior painting, garbage, insurance - common area, insurance - earthquake
- Community Management Services Association
- Built by Parkside
- Greenbelt
Recreation
- Community Pool
Ownership History
Purchase Details
Home Financials for this Owner
Home Financials are based on the most recent Mortgage that was taken out on this home.Purchase Details
Home Financials for this Owner
Home Financials are based on the most recent Mortgage that was taken out on this home.Purchase Details
Home Financials for this Owner
Home Financials are based on the most recent Mortgage that was taken out on this home.Purchase Details
Home Financials for this Owner
Home Financials are based on the most recent Mortgage that was taken out on this home.Purchase Details
Home Financials for this Owner
Home Financials are based on the most recent Mortgage that was taken out on this home.Purchase Details
Home Financials for this Owner
Home Financials are based on the most recent Mortgage that was taken out on this home.Similar Homes in San Jose, CA
Home Values in the Area
Average Home Value in this Area
Purchase History
| Date | Type | Sale Price | Title Company |
|---|---|---|---|
| Grant Deed | $1,020,000 | Cornerstoen Title Co | |
| Grant Deed | $680,000 | Old Republic Title Company | |
| Grant Deed | $667,000 | Financial Title Company | |
| Grant Deed | $510,000 | Alliance Title Company | |
| Grant Deed | $315,000 | Commonwealth Land Title Co | |
| Grant Deed | $230,000 | First American Title Grnty C |
Mortgage History
| Date | Status | Loan Amount | Loan Type |
|---|---|---|---|
| Open | $725,191 | New Conventional | |
| Closed | $744,000 | New Conventional | |
| Closed | $760,000 | Adjustable Rate Mortgage/ARM | |
| Previous Owner | $533,000 | Adjustable Rate Mortgage/ARM | |
| Previous Owner | $40,000 | Credit Line Revolving | |
| Previous Owner | $538,000 | New Conventional | |
| Previous Owner | $544,000 | Adjustable Rate Mortgage/ARM | |
| Previous Owner | $265,000 | New Conventional | |
| Previous Owner | $222,000 | New Conventional | |
| Previous Owner | $182,000 | New Conventional | |
| Previous Owner | $167,000 | Purchase Money Mortgage | |
| Previous Owner | $298,700 | VA | |
| Previous Owner | $300,000 | Unknown | |
| Previous Owner | $300,000 | VA | |
| Previous Owner | $368,000 | Unknown | |
| Previous Owner | $368,000 | No Value Available | |
| Previous Owner | $370,000 | No Value Available | |
| Previous Owner | $47,250 | Credit Line Revolving | |
| Previous Owner | $252,000 | No Value Available | |
| Previous Owner | $218,500 | No Value Available |
Property History
| Date | Event | Price | Change | Sq Ft Price |
|---|---|---|---|---|
| 11/29/2018 11/29/18 | Sold | $1,020,000 | -7.2% | $564 / Sq Ft |
| 10/31/2018 10/31/18 | Pending | -- | -- | -- |
| 10/10/2018 10/10/18 | Price Changed | $1,099,000 | -4.4% | $607 / Sq Ft |
| 09/12/2018 09/12/18 | For Sale | $1,150,000 | +69.1% | $635 / Sq Ft |
| 05/13/2014 05/13/14 | Sold | $680,000 | -0.1% | $436 / Sq Ft |
| 04/09/2014 04/09/14 | Pending | -- | -- | -- |
| 03/14/2014 03/14/14 | For Sale | $680,888 | -- | $436 / Sq Ft |
Tax History Compared to Growth
Tax History
| Year | Tax Paid | Tax Assessment Tax Assessment Total Assessment is a certain percentage of the fair market value that is determined by local assessors to be the total taxable value of land and additions on the property. | Land | Improvement |
|---|---|---|---|---|
| 2025 | $13,911 | $1,137,826 | $568,913 | $568,913 |
| 2024 | $13,911 | $1,115,516 | $557,758 | $557,758 |
| 2023 | $13,736 | $1,093,644 | $546,822 | $546,822 |
| 2022 | $13,539 | $1,072,200 | $536,100 | $536,100 |
| 2021 | $13,455 | $1,051,178 | $525,589 | $525,589 |
| 2020 | $12,512 | $984,000 | $492,000 | $492,000 |
| 2019 | $13,284 | $1,020,000 | $510,000 | $510,000 |
| 2018 | $9,201 | $732,608 | $366,304 | $366,304 |
| 2017 | $9,157 | $718,244 | $359,122 | $359,122 |
| 2016 | $8,968 | $704,162 | $352,081 | $352,081 |
| 2015 | $8,921 | $693,586 | $346,793 | $346,793 |
| 2014 | $3,903 | $282,677 | $56,527 | $226,150 |
Agents Affiliated with this Home
-
Hsin Feng

Seller's Agent in 2018
Hsin Feng
Keller Williams Realty-Silicon Valley
(408) 256-1628
3 in this area
35 Total Sales
-
Dave Clark

Seller Co-Listing Agent in 2018
Dave Clark
Keller Williams Realty-Silicon Valley
(408) 861-8861
75 Total Sales
-
C
Buyer's Agent in 2018
Christine Hsieh
Redfin
-
V
Seller's Agent in 2014
Vicki Harris
Monopoly Real Estate
Map
Source: MLSListings
MLS Number: ML81408060
APN: 097-59-153
- 420 Milan Dr Unit 106
- 803 Debut Ct Unit 313
- 425 Navaro Way Unit 118
- 455 Navaro Way Unit 201
- 323 Montague Expy
- 247 Montague Expy
- 245 Montague Expy
- 1087 Starlite Dr
- 2151 Oakland Rd Unit 14
- 2151 Oakland Rd Unit 443
- 2151 Oakland Rd Unit 308
- 2151 Oakland Rd Unit 559
- 2151 Oakland Rd Unit 210
- 2151 Oakland Rd Unit 297
- 2151 Oakland Rd Unit 269
- 2151 Oakland Rd Unit 444
- 2151 Oakland Rd Unit 231
- 2151 Oakland Rd Unit 189
- 2151 Old Oakland Rd Unit 330
- 1305 Sunrise Way
