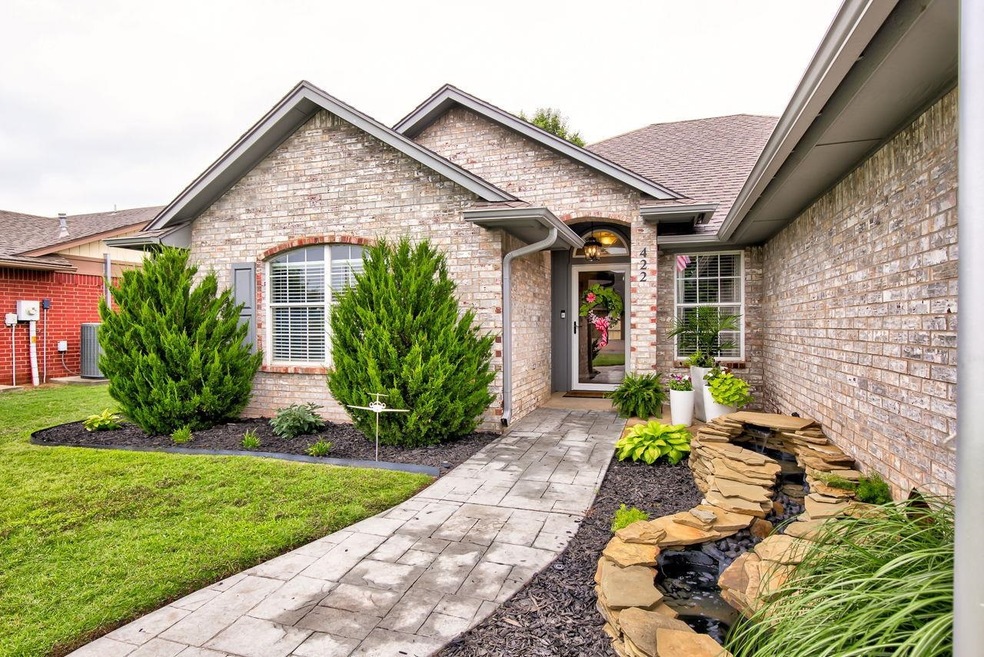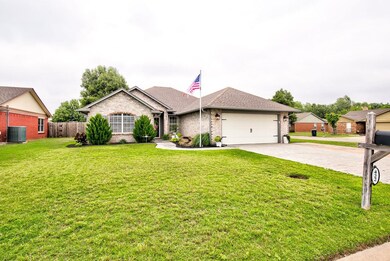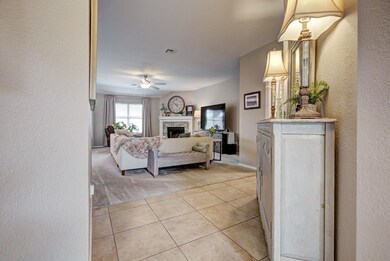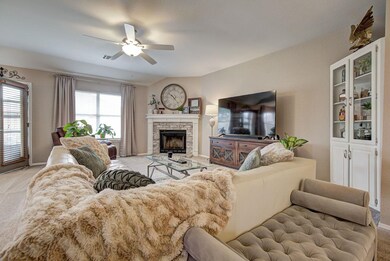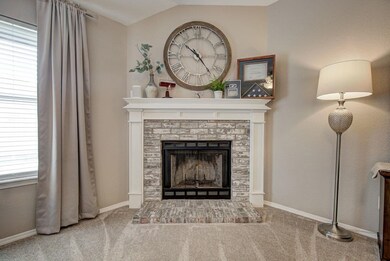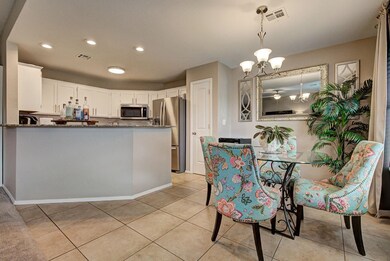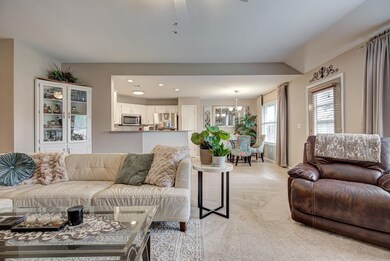
Highlights
- Traditional Architecture
- Solid Surface Countertops
- 2 Car Attached Garage
- Chisholm Elementary School Rated A
- Shades
- Brick Veneer
About This Home
As of November 2024Price Adjustment! Also, willing to offer up to $4200 in seller credits for the buyer! The home you have been looking for. Welcome to this beautifully updated 4-bedroom, 2-bathroom home located in the Chisholm School District here in Enid, Oklahoma. This delightful home offers modern fixtures and elegant flooring throughout, creating a warm and inviting atmosphere. Enter a spacious living area that seamlessly flows into the dining space and kitchen, perfect for entertaining or social gatherings. The updated kitchen features stylish countertops, contemporary cabinetry, and state-of-the-art appliances, making meal preparation a joy. A large organized pantry gives you peace of mind and easy access. Each of the four bedrooms offers ample space and natural light, providing comfort for all. The two bathrooms have been thoughtfully updated with modern fixtures and finishes, ensuring both functionality and style. Outside, you'll find a well-maintained yard equipped with in-ground sprinklers, ideal for outdoor activities and relaxation. Situated in a friendly, well kept neighborhood in Chisholm Creek Village, this Home Owners Association provides a strong sense of community with a club house and pool. Don't miss the chance to make this stunning home your own! Schedule a showing today and experience the perfect blend of comfort, style, and convenience in Enid, OK.
Last Agent to Sell the Property
Copper Creek Real Estate License #203396 Listed on: 06/06/2024
Home Details
Home Type
- Single Family
Est. Annual Taxes
- $2,631
Year Built
- Built in 1997
Lot Details
- Lot Dimensions are 70x102
- South Facing Home
- Wood Fence
Home Design
- Traditional Architecture
- Gable Roof Shape
- Brick Veneer
- Composition Roof
Interior Spaces
- 1,818 Sq Ft Home
- 1-Story Property
- Ceiling Fan
- Fireplace With Gas Starter
- Shades
- Drapes & Rods
- Entryway
- Living Room with Fireplace
- Combination Kitchen and Dining Room
Kitchen
- Electric Oven or Range
- Microwave
- Dishwasher
- Solid Surface Countertops
- Disposal
Flooring
- Wall to Wall Carpet
- Tile
Bedrooms and Bathrooms
- 4 Bedrooms
- 2 Full Bathrooms
- Dual Vanity Sinks in Primary Bathroom
- Separate Shower in Primary Bathroom
Home Security
- Storm Doors
- Fire and Smoke Detector
Parking
- 2 Car Attached Garage
- Garage Door Opener
Utilities
- Central Heating and Cooling System
Community Details
Overview
- Property has a Home Owners Association
- Chisholm Creek Village Subdivision
Security
- Building Fire Alarm
Ownership History
Purchase Details
Home Financials for this Owner
Home Financials are based on the most recent Mortgage that was taken out on this home.Purchase Details
Home Financials for this Owner
Home Financials are based on the most recent Mortgage that was taken out on this home.Purchase Details
Purchase Details
Home Financials for this Owner
Home Financials are based on the most recent Mortgage that was taken out on this home.Purchase Details
Home Financials for this Owner
Home Financials are based on the most recent Mortgage that was taken out on this home.Purchase Details
Home Financials for this Owner
Home Financials are based on the most recent Mortgage that was taken out on this home.Purchase Details
Home Financials for this Owner
Home Financials are based on the most recent Mortgage that was taken out on this home.Similar Homes in Enid, OK
Home Values in the Area
Average Home Value in this Area
Purchase History
| Date | Type | Sale Price | Title Company |
|---|---|---|---|
| Warranty Deed | $267,000 | Northwest Title | |
| Warranty Deed | $267,000 | Northwest Title | |
| Warranty Deed | $200,000 | Northwest Title Of Enid Llc | |
| Interfamily Deed Transfer | -- | None Available | |
| Warranty Deed | $186,000 | None Available | |
| Warranty Deed | $177,000 | None Available | |
| Warranty Deed | $153,000 | None Available | |
| Warranty Deed | $136,000 | None Available |
Mortgage History
| Date | Status | Loan Amount | Loan Type |
|---|---|---|---|
| Previous Owner | $204,600 | VA | |
| Previous Owner | $145,000 | New Conventional | |
| Previous Owner | $186,000 | Commercial | |
| Previous Owner | $168,150 | New Conventional | |
| Previous Owner | $149,121 | FHA | |
| Previous Owner | $136,100 | Unknown |
Property History
| Date | Event | Price | Change | Sq Ft Price |
|---|---|---|---|---|
| 11/06/2024 11/06/24 | Sold | $267,000 | -4.6% | $147 / Sq Ft |
| 08/13/2024 08/13/24 | Pending | -- | -- | -- |
| 07/24/2024 07/24/24 | Price Changed | $279,900 | -2.1% | $154 / Sq Ft |
| 07/11/2024 07/11/24 | Price Changed | $285,900 | -4.5% | $157 / Sq Ft |
| 06/19/2024 06/19/24 | Price Changed | $299,500 | -1.8% | $165 / Sq Ft |
| 06/06/2024 06/06/24 | For Sale | $305,000 | +52.5% | $168 / Sq Ft |
| 11/30/2020 11/30/20 | Sold | $200,000 | -2.4% | $110 / Sq Ft |
| 10/25/2020 10/25/20 | Pending | -- | -- | -- |
| 10/08/2020 10/08/20 | For Sale | $204,900 | +10.2% | $113 / Sq Ft |
| 11/04/2016 11/04/16 | Sold | $186,000 | 0.0% | $102 / Sq Ft |
| 07/29/2016 07/29/16 | Pending | -- | -- | -- |
| 07/22/2016 07/22/16 | For Sale | $186,000 | +5.1% | $102 / Sq Ft |
| 06/03/2013 06/03/13 | Sold | $177,000 | -3.2% | $97 / Sq Ft |
| 04/27/2013 04/27/13 | Pending | -- | -- | -- |
| 02/09/2013 02/09/13 | For Sale | $182,900 | -- | $101 / Sq Ft |
Tax History Compared to Growth
Tax History
| Year | Tax Paid | Tax Assessment Tax Assessment Total Assessment is a certain percentage of the fair market value that is determined by local assessors to be the total taxable value of land and additions on the property. | Land | Improvement |
|---|---|---|---|---|
| 2024 | $2,631 | $25,216 | $3,750 | $21,466 |
| 2023 | $2,505 | $24,015 | $3,750 | $20,265 |
| 2022 | $2,626 | $24,015 | $3,750 | $20,265 |
| 2021 | $2,522 | $24,261 | $3,750 | $20,511 |
| 2020 | $2,688 | $23,403 | $3,699 | $19,704 |
| 2019 | $2,352 | $22,288 | $3,096 | $19,192 |
| 2018 | $2,260 | $21,228 | $3,750 | $17,478 |
| 2017 | $1,928 | $20,645 | $3,750 | $16,895 |
| 2016 | $1,977 | $20,626 | $3,750 | $16,876 |
| 2015 | $1,927 | $22,204 | $3,750 | $18,454 |
| 2014 | $1,927 | $22,204 | $3,750 | $18,454 |
Agents Affiliated with this Home
-
Lincoln White

Seller's Agent in 2024
Lincoln White
Copper Creek Real Estate
(561) 506-6486
42 Total Sales
-
Sarah Brennan

Seller's Agent in 2020
Sarah Brennan
RE/MAX
(580) 278-4330
400 Total Sales
-
G
Buyer's Agent in 2020
Gary Young
Non-Member
-
L
Seller's Agent in 2016
Lisa Morgan
Non-Member
-
Rebekka Sebranek
R
Buyer's Agent in 2016
Rebekka Sebranek
C-21 Homes Plus
(580) 747-5744
15 Total Sales
-
Liz Price

Seller's Agent in 2013
Liz Price
C-21 Homes Plus
(580) 541-4938
217 Total Sales
Map
Source: Northwest Oklahoma Association of REALTORS®
MLS Number: 20240813
APN: 1542-00-003-003-0-031-00
