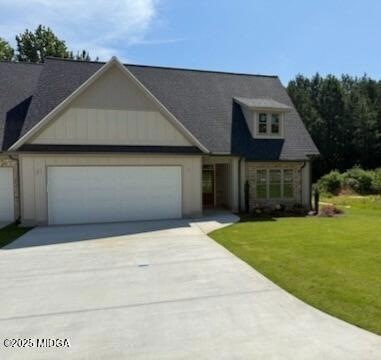
$425,000
- 3 Beds
- 2 Baths
- 2,545 Sq Ft
- 418 Cliffstone Ct
- Macon, GA
Welcome to your dream townhome in The Madison Subdivision, where luxury meets lifestyle! This oversized modern masterpiece is crafted for those who truly value elegance and comfort. With its expansive open-concept layout, large windows flood the space with natural light, creating an inviting and invigorating atmosphere. Step into the gourmet kitchen, designed for the culinary enthusiast,
Seth Miller Miller Realty Group
