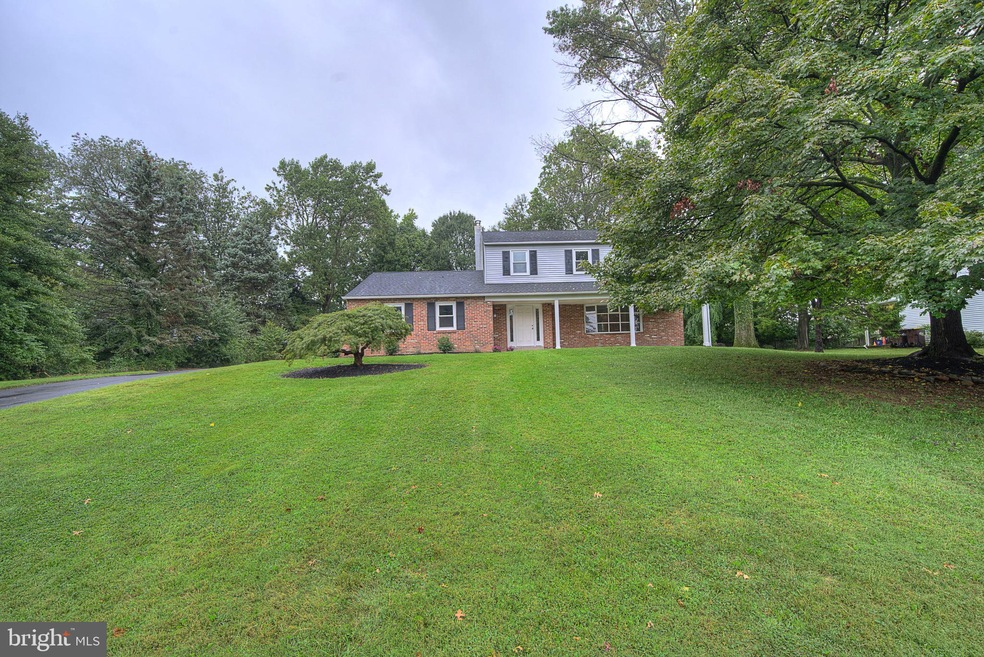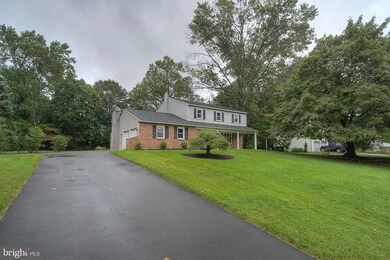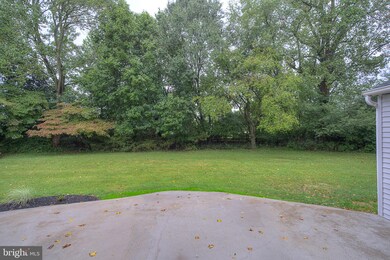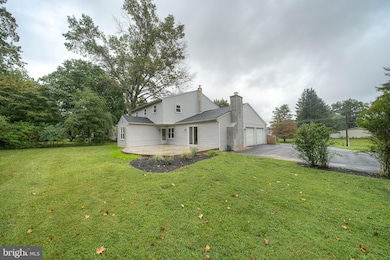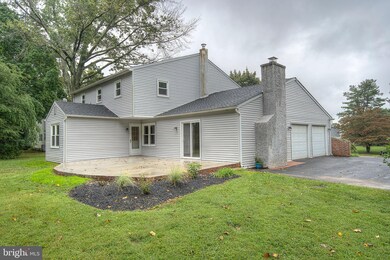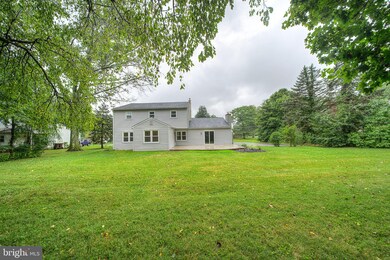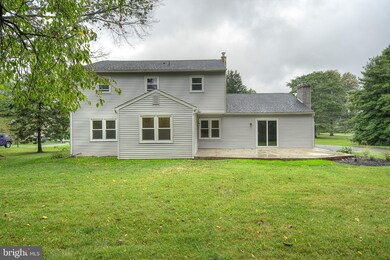
422 Cloverly Ln Horsham, PA 19044
Highlights
- View of Trees or Woods
- Curved or Spiral Staircase
- Private Lot
- Simmons Elementary School Rated A-
- Colonial Architecture
- Traditional Floor Plan
About This Home
As of October 2019Welcome home to 422 Cloverly Lane located in the highly desirable subdivision of Hillside Estates. Rarely do you find a home in this neighborhood that needs next to nothing! New windows and new roof! Upon entry you'll find a beautiful curved staircase, all new floors and fresh paint throughout. To your right you'll enter the formal living room that leads into the formal dining area. Off of the dining room, the kitchen has been updated with all NEW stainless steel appliances, NEW granite countertops and brand NEW cabinets. You'll also find a half bathroom, HUGE laundry area, pantry and patio access. Directly off of the kitchen is the family room complete with wood burning fireplace and sliding glass doors that lead to the patio. This space is ideal for entertaining an Eagles Super Bowl party! Garage access as well. As you head up the elegant staircase you'll be greeted by all new carpeting and flooring. The bedroom sizes are amazing AND the closet space makes my heart sing! Fully updated hall bathroom including bathtub. The master bedroom has a walk-in closet, master bathroom with granite countertops and stall shower. This home is ready for YOU! I love this home and hope you do too! Showings start at the open house on Saturday 9/21!
Home Details
Home Type
- Single Family
Est. Annual Taxes
- $6,484
Year Built
- Built in 1965
Lot Details
- 0.47 Acre Lot
- Lot Dimensions are 113.00 x 0.00
- Private Lot
- Level Lot
- Open Lot
- Backs to Trees or Woods
- Back and Front Yard
- Property is zoned R3
Parking
- 2 Car Direct Access Garage
- Side Facing Garage
- Driveway
- On-Street Parking
Property Views
- Woods
- Garden
Home Design
- Colonial Architecture
- Vinyl Siding
Interior Spaces
- 2,406 Sq Ft Home
- Property has 2 Levels
- Traditional Floor Plan
- Curved or Spiral Staircase
- Chair Railings
- Ceiling Fan
- Wood Burning Fireplace
- Brick Fireplace
- Replacement Windows
- Sliding Doors
- Family Room Off Kitchen
- Formal Dining Room
- Partial Basement
- Attic Fan
Kitchen
- Breakfast Area or Nook
- Eat-In Kitchen
- Built-In Microwave
- Dishwasher
- Stainless Steel Appliances
- Kitchen Island
- Upgraded Countertops
Flooring
- Partially Carpeted
- Laminate
Bedrooms and Bathrooms
- 4 Main Level Bedrooms
- En-Suite Bathroom
- Walk-In Closet
- Bathtub with Shower
- Walk-in Shower
Laundry
- Laundry on main level
- Washer and Dryer Hookup
Schools
- Simmons Elementary School
- Keith Valley Middle School
- Hatboro-Horsham High School
Utilities
- Heating System Uses Oil
- Hot Water Baseboard Heater
- Water Heater
- Municipal Trash
Additional Features
- Patio
- Suburban Location
Community Details
- No Home Owners Association
- Hillside Estates Subdivision
Listing and Financial Details
- Home warranty included in the sale of the property
- Tax Lot 006
- Assessor Parcel Number 36-00-02305-008
Ownership History
Purchase Details
Home Financials for this Owner
Home Financials are based on the most recent Mortgage that was taken out on this home.Purchase Details
Home Financials for this Owner
Home Financials are based on the most recent Mortgage that was taken out on this home.Purchase Details
Purchase Details
Similar Homes in the area
Home Values in the Area
Average Home Value in this Area
Purchase History
| Date | Type | Sale Price | Title Company |
|---|---|---|---|
| Deed | $425,000 | None Available | |
| Special Warranty Deed | $270,750 | None Available | |
| Sheriffs Deed | $2,417 | None Available | |
| Quit Claim Deed | -- | -- |
Mortgage History
| Date | Status | Loan Amount | Loan Type |
|---|---|---|---|
| Open | $403,750 | New Conventional | |
| Previous Owner | $306,700 | New Conventional | |
| Previous Owner | $510,000 | No Value Available | |
| Previous Owner | $307,000 | No Value Available |
Property History
| Date | Event | Price | Change | Sq Ft Price |
|---|---|---|---|---|
| 10/24/2019 10/24/19 | Sold | $425,000 | 0.0% | $177 / Sq Ft |
| 09/22/2019 09/22/19 | Pending | -- | -- | -- |
| 09/21/2019 09/21/19 | For Sale | $424,900 | +56.9% | $177 / Sq Ft |
| 06/18/2019 06/18/19 | Sold | $270,750 | 0.0% | $113 / Sq Ft |
| 05/21/2019 05/21/19 | Pending | -- | -- | -- |
| 05/20/2019 05/20/19 | Price Changed | $270,750 | 0.0% | $113 / Sq Ft |
| 05/20/2019 05/20/19 | For Sale | $270,750 | 0.0% | $113 / Sq Ft |
| 05/18/2019 05/18/19 | Off Market | $270,750 | -- | -- |
| 04/03/2019 04/03/19 | For Sale | $308,750 | 0.0% | $128 / Sq Ft |
| 03/22/2019 03/22/19 | Pending | -- | -- | -- |
| 02/18/2019 02/18/19 | For Sale | $308,750 | -- | $128 / Sq Ft |
Tax History Compared to Growth
Tax History
| Year | Tax Paid | Tax Assessment Tax Assessment Total Assessment is a certain percentage of the fair market value that is determined by local assessors to be the total taxable value of land and additions on the property. | Land | Improvement |
|---|---|---|---|---|
| 2024 | $7,385 | $187,870 | $61,550 | $126,320 |
| 2023 | $7,029 | $187,870 | $61,550 | $126,320 |
| 2022 | $6,802 | $187,870 | $61,550 | $126,320 |
| 2021 | $6,640 | $187,870 | $61,550 | $126,320 |
| 2020 | $6,484 | $187,870 | $61,550 | $126,320 |
| 2019 | $6,360 | $187,870 | $61,550 | $126,320 |
| 2018 | $5,105 | $187,870 | $61,550 | $126,320 |
| 2017 | $6,075 | $187,870 | $61,550 | $126,320 |
| 2016 | $6,002 | $187,870 | $61,550 | $126,320 |
| 2015 | $5,732 | $187,870 | $61,550 | $126,320 |
| 2014 | $5,732 | $187,870 | $61,550 | $126,320 |
Agents Affiliated with this Home
-

Seller's Agent in 2019
Edward Levin
American Destiny Real Estate-Philadelphia
(215) 431-5654
132 Total Sales
-

Seller's Agent in 2019
Ryanne Sullivan
Compass RE
(215) 692-7540
51 Total Sales
-

Buyer's Agent in 2019
Sheila Kent
BHHS Fox & Roach
(267) 218-2495
1 in this area
70 Total Sales
Map
Source: Bright MLS
MLS Number: PAMC625272
APN: 36-00-02305-008
- 5 Hedgerow Ln
- 33 School Rd
- 618 Manor Dr Unit 31
- 619 Manor Dr Unit 27
- 1500 Salaway Ct
- 1712 Waterford Way
- 1604 Shamrock Place
- 225 Magnolia St
- 220 Magnolia St
- 1706 Smedley Ct
- 57 Black Watch Ct
- 133 Sarahs Ln
- 13 Virginia Ln
- 14 Log Pond Dr
- 1632 Tuckerstown Rd
- 49 Loggers Mill Rd
- 1657 Tuckerstown Rd
- 616A Norristown Rd
- 1657 Fort Washington Ave
- 249 Winchester Dr
